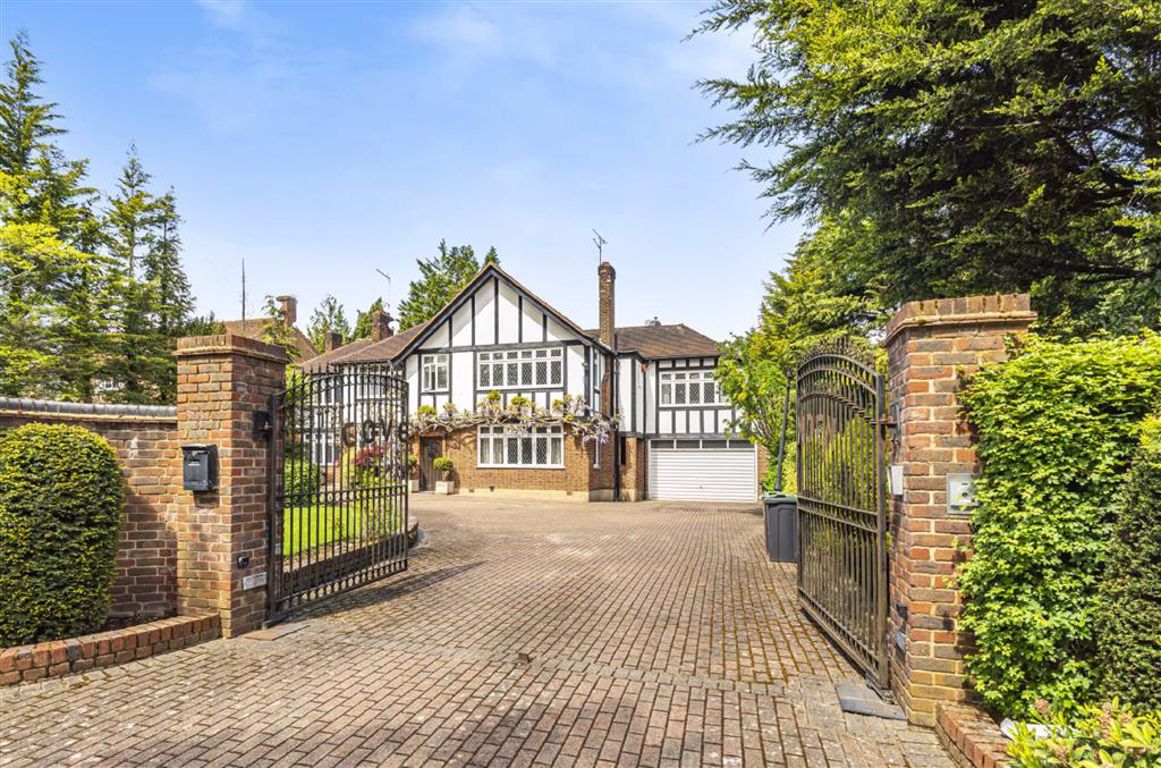Beech Hill, Hadley Wood, Hertfordshire
- Detached House
- 6
- 6
- 4
Key Features:
- Sole Agents
- Beautifully Presented Detached Family Home
- Premier Road
- Plot Of Approx. 0.44 Of An Acre
- Accessed Via An Impressive Sweeping Carriage Driveway
- 6 Bedrooms
- 4 Bathrooms
- 6 Reception Rooms
- Beautiful Secluded Rear Garden
- Outdoor Swimming Pool
Description:
A beautifully presented six bedroom detached family home situated in Hadley Wood's premier road set within a plot of approx 0.44 of an acre. 'Covenden' blends traditional features including lovely high ceilings and wood panelling along with flexibility of versatile accommodation.
From the front door you are greeted by an inviting entrance hallway leading to a TV room, double doors lead into the dining room which is dual aspect and has a bar and seating area. Adjoining the dining room double doors lead to the formal sitting room which is very well proportioned. There is also a large kitchen/breakfast room that leads to a conservatory. To the rear of the kitchen there is a passage that takes you through to a further prep kitchen and utility room with access to the integral garage. Furthermore there is a also a large summer room/bbq kitchen and dining facility with bi-folding doors and a vaulted ceiling. To complete the ground floor there is also a guest wc.
To the first floor there are six double bedrooms including a combined guest suite with shared bathroom. The principle bedroom also has its own en suite bathroom. Bedroom two has the added benefit of a balcony that overlooks the private and secluded rear garden.
The beautiful secluded mature rear garden measures approximately 153 ft and features an entertaining patio leading to a lawn with a wide variety of trees and shrubs with a outdoor swimming pool and brick built leisure suite towards the rear of the garden.
The property is accessed via an impressive sweeping carriage driveway leading to a double garage. The property has an impressive road frontage of approx 87ft.
Location:- Situated in the areas premier road within close proximity to Hadley Wood Golf Club and within easy distance to Hadley Wood mainline station (which offers a regular service into Moorgate and Kings Cross with a journey time of approx 30 mins), local amenities & shops. Cockfosters underground station (Piccadilly Line) is approx 3 miles away as is junction 24 of the M25, which provides a link to all major motorway links and to all London airports.
For more houses for sale in Hadley Wood please call our Hadley Wood team 0208 440 9797 .
Guest Cloakroom
TV Room (14'5 x 16' (4.39m x 4.88m))
Dining Room (34'2 x 13'5 (10.41m x 4.09m))
Lounge (21'1 x 15'11 (6.43m x 4.85m))
Kitchen (19'3 x 9'7 (5.87m x 2.92m))
Breakfast Room (19'3 x 9'4 (5.87m x 2.84m))
Conservatory (14'4 x 18'2 (4.37m x 5.54m))
Summer Room/BBQ Kitchen/Diner (20'1 x 19'9 max. (6.12m x 6.02m max.))
Utility Room (14' x 15'9 (4.27m x 4.80m))
FIRST FLOOR:-
Master Bedroom (32'5 x 15'10 (9.88m x 4.83m))
Bedroom 2
En Suite Bathroom
En Suite Dressing Room
Bedroom 3 (22'4 x 14'2 (6.81m x 4.32m))
Balcony
Bedroom 4 (16' x 12'4 (4.88m x 3.76m))
Jack & Jill Bathroom
Bedroom 5 (14'4 x 16'1 (4.37m x 4.90m))
En Suite Bathroom
Bedroom 6 (11'1 x 13'3 (3.38m x 4.04m))
Family Bathroom
EXTERIOR:-
Beautiful & Secluded Rear Garden (Approx. 153' (Appro x 0.00m 46.63m))
Outdoor Swimming Pool
Integral Garage (21'11 x 15'9 (6.68m x 4.80m))
The agent has not tested any apparatus, equipment, fixtures, fittings or services and so, cannot verify they are in working order, or fit for their purpose. Neither has the agent checked the legal documentation to verify the leasehold/freehold status of the property. The buyer is advised to obtain verification from their solicitor or surveyor. Also, photographs are for illustration only and may depict items which are not for sale or included in the sale of the property, All sizes are approximate. All dimensions include wardrobe spaces where applicable.
Floor plans should be used as a general outline for guidance only and do not constitute in whole or in part an offer or contract. Any intending purchaser or lessee should satisfy themselves by inspection, searches, enquires and full survey as to the correctness of each statement. Any areas, measurements or distances quoted are approximate and should not be used to value a property or be the basis of any sale or let. Floor Plans only for illustration purposes only – not to scale



