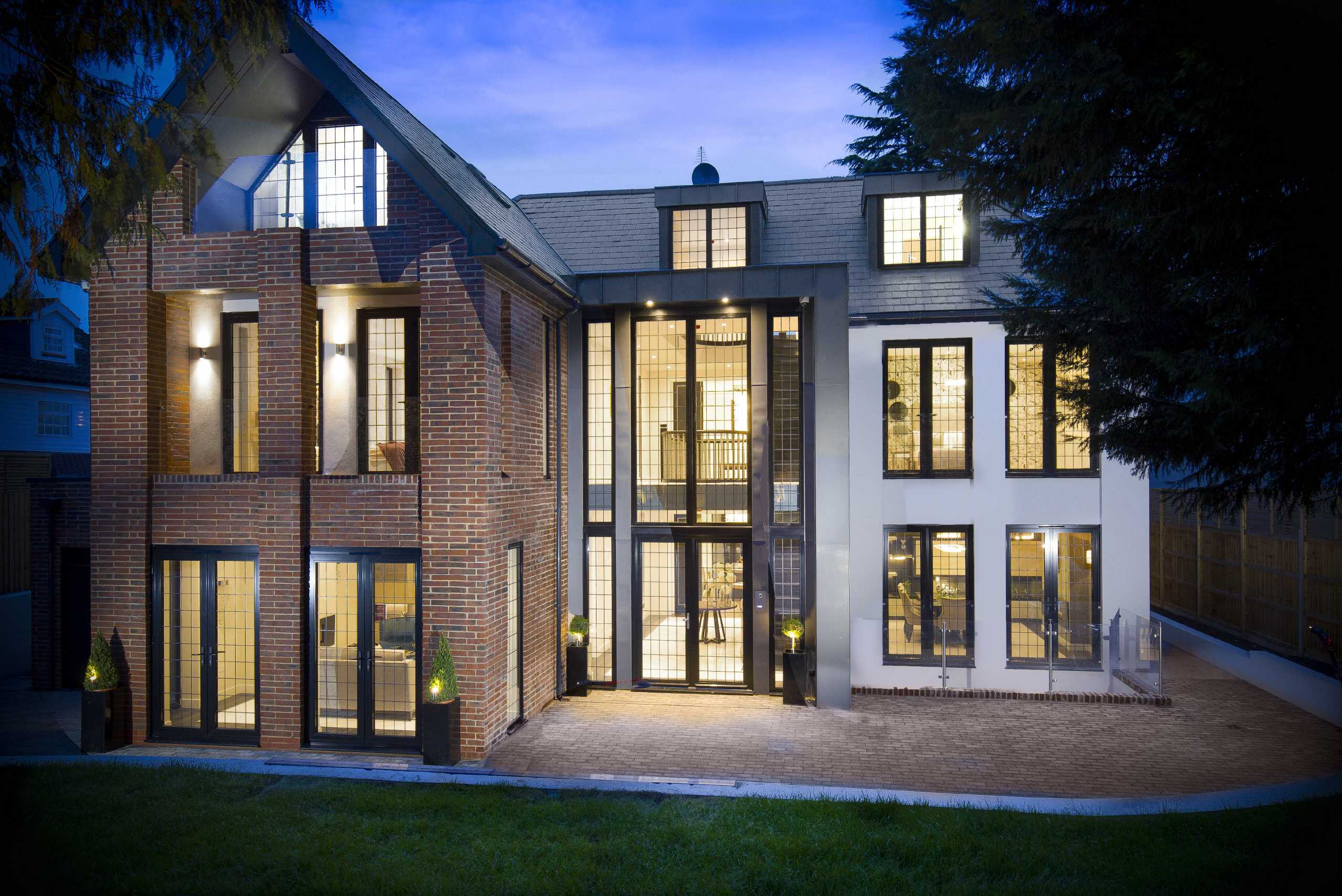Beech Hill, Hadley Wood
- Detached House, House
- 6
- 6
- 7
- Freehold
Key Features:
- Sole Agents
- 6 Bedrooms
- 6 Bathrooms
- 6 Reception Rooms
- Indoor Swimming Pool
- Home Cinema
- Gated Entrance
- Gym
- Sauna
Description:
First impression is everything. Like a soloist stands out in an opera, Aria was designed to be unique and individual. Fusing the old with the new, the grandeur of the double height glass entrance, linear brick detailing and long entrance drive, make this spectacular home exclusive.
GROUND FLOOR:
Entrance Hall (6.70m x 4.40m (22' x 14'5"))
Formal Dining Room (5.10m x 4.80m (16'9" x 15'9"))
Family/ Living Room (7.50m x 4.80m (24'7" x 15'9"))
Dining Room (5.90m x 4.40m (19'4" x 14'5"))
Kitchen (5.50m x 4.80m (18'1" x 15'9"))
Utility Room (5.50m x 4.80m (18'1" x 15'9"))
Garage (6.30m x 3.80m (20'8" x 12'6"))
Formal Living (6.20m x 4.80m (20'4" x 15'9"))
LOWER GROUND FLOOR:
Hall (8.00m x 4.40m (26'3" x 14'5"))
Guest Cloakroom (2.20m x 1.60m (7'3" x 5'3"))
Salon (4.70m x 3.60m (15'5" x 11'10"))
Gym (4.80m x 4.60m (15'9" x 15'1"))
Pool/Bar area (14.00m x 9.40m (45'11" x 30'10"))
Changing Room (2.80m x 1.90m (9'2" x 6'3"))
Sauna (2.20m x 1.90m (7'3" x 6'3"))
Steam (2.20m x 1.90m (7'3" x 6'3"))
Courtyard (7.40m x 3.80m (24'3" x 12'6"))
Games (6.50m x 3.80m (21'4" x 12'6"))
Cinema (6.90m x 4.80m (22'8" x 15'9"))
FIRST FLOOR:
Bedroom 3 (4.80m x 4.80m (15'9" x 15'9"))
En Suite 1 (2.70m x 2.30m (8'10" x 7'7"))
En Suite 2 (2.30m x 1.90m (7'7" x 6'3"))
Bedroom 2 (6.90m x 4.80m (22'8" x 15'9"))
Gallery (5.90m x 4.40m (19'4" x 14'5"))
Bedroom 4 (4.80m x 4.80m (15'9" x 15'9"))
En suite 3 (2.40m x 1.90m (7'10" x 6'3"))
En Suite 4 (3.80m x 2.90m (12'6" x 9'6"))
Master Bedroom and Dressing area (6.70m x 4.80m (22' x 15'9"))
Terrace (4.80m x 1.50m (15'9" x 4'11"))
SECOND FLOOR:
En Suite 5 (4.80m x 4.60m (15'9" x 15'1"))
Bedroom 6 (8.50m x 4.80m (27'11" x 15'9"))
Terrace 2 (2.00m x 1.00m (6'7" x 3'3"))
Bedroom 5 (9.40m x 5.90m (30'10" x 19'4"))
Terrace 3 (2.00m x 1.00m (6'7" x 3'3"))
En Suite 6 (4.60m x 2.40m (15'1" x 7'10"))
Terrace 4 (4.80m x 1.50m (15'9" x 4'11"))



