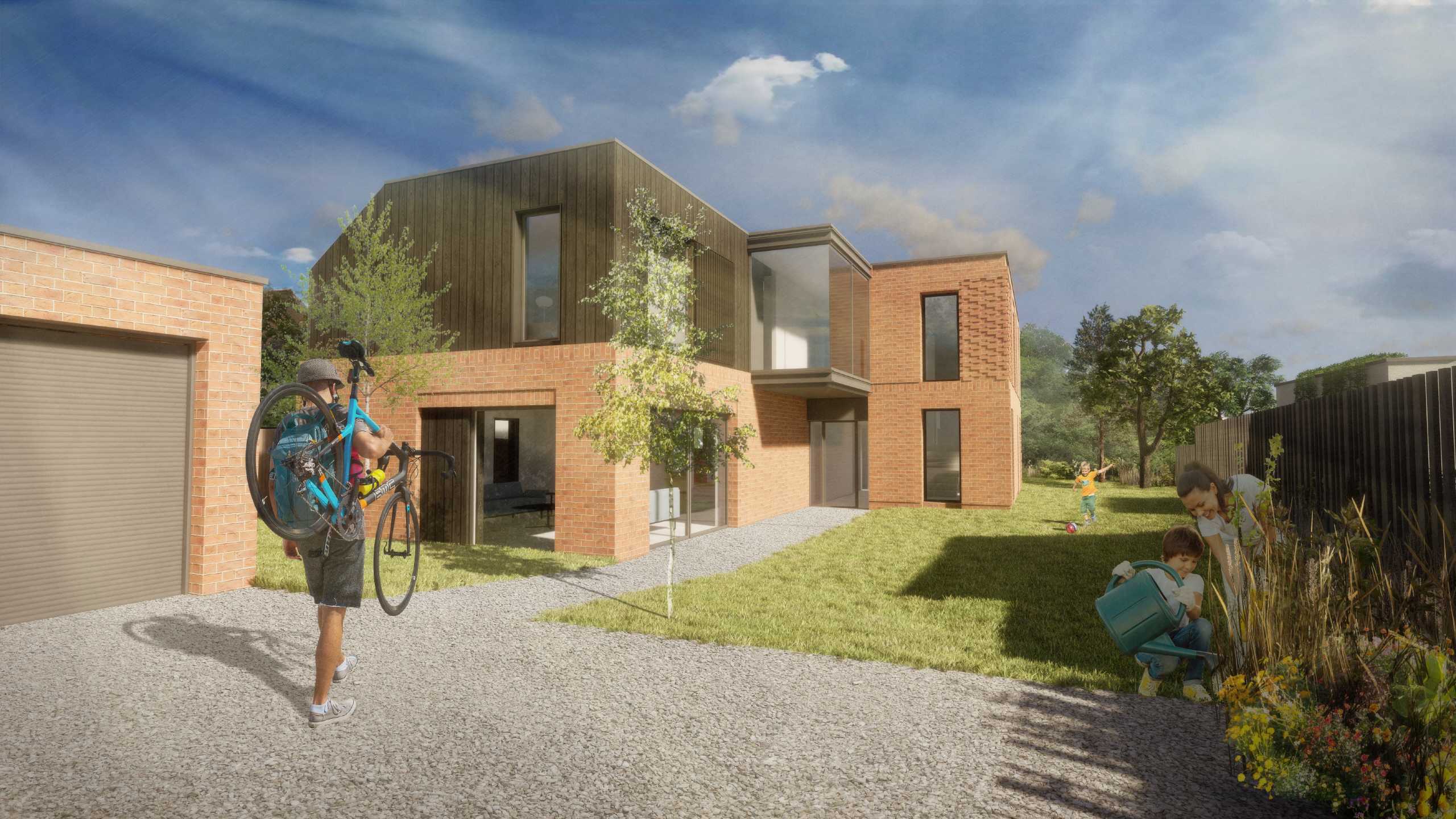Beech Hill, Hadley Wood
- House
- 5
- 3
- 4
Key Features:
- Sole Agents
Description:
**PLOT FOR SALE**
A fine opportunity to build this contemporary detached family home on the prestigious Beech Hill. This detached home will be approximately 4,100 sq ft.
Entrance Hall (9.40m x 4.20m (30'10" x 13'9"))
Guest Cloakroom
Living Room (5.16m x 4.60m (16'11" x 15'1"))
Dining Room (5.16m x 4.80m (16'11" x 15'9"))
Reading Room (5.26m x 5.16m (17'3" x 16'11"))
Kitchen (5.16m x 4.88m (16'11" x 16'0"))
Utility (3.43m x 2.51m (11'3" x 8'3"))
FIRST FLOOR:-
Gallery (7.42m x 4.20m (24'4" x 13'9"))
Master Bedroom (6.20m x 5.16m (20'4" x 16'11"))
En Suite Bathroom
Bedroom 2 (5.46m x 3.76m (17'11" x 12'4"))
En Suite Shower Room
Bedroom 3 (5.46m x 2.80m (17'11" x 9'2"))
En Suite Shower Room
Bedroom 4 (5.16m11max. x 2.72m)
Family Bathroom
Linen Store (2.50m x 1.30m (8'2" x 4'3"))
Roof Terrace
Second Terrace
Garage/Bike/Store



