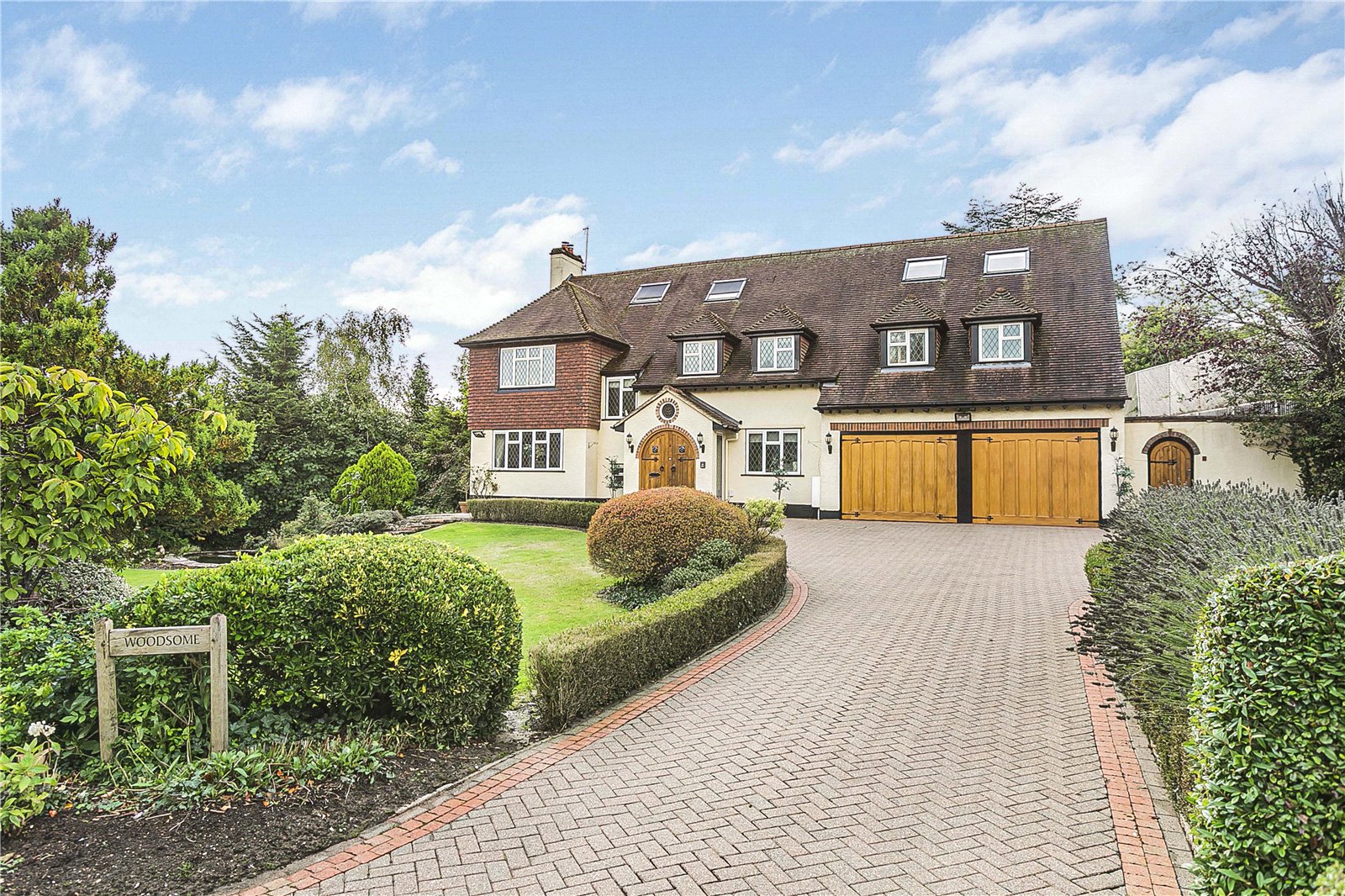Beech Hill Avenue, Hadley Wood
- Detached House, House
- 7
- 3
- 6
- Freehold
Key Features:
- Sole Agents
- 150 ft Frontage
- Approx. 0.48 of an Acre
- Bespoke Kitchen with Miele M-Touch Appliances
- Utility Room
- Master Bedroom with Juliet Balcony
- Cinema Room
- West Facing Rear Garden
- Driveway and Double Garage
- Scope to Extend STPP
Description:
This remarkable property boasts an expansive 150-foot frontage and is set with in plot of approx. 0.48 of an acre, giving it a commanding presence on the road and an added sense of grandeur as you approach. Upon entering through imposing double doors, you are greeted by a magnificent entrance hall that leads to three impressive reception rooms.
Ground Floor Features
- Formal Living Room: A luxurious space with wood-panelled walls, a working fireplace, and access to the Vale Gardens Orangery, which features electric blinds, underfloor heating, and two sets of French doors opening to the landscaped rear garden.
- Dining Room: Spacious enough to accommodate a large dining table, perfect for formal gatherings.
- Kitchen/Breakfast Room: A bespoke kitchen, meticulously designed with maple wood cabinetry, solid granite countertops, and high-end integrated appliances, including Miele M-Touch ovens, a steamer, warming drawer, fridge/freezer, and a premium Wolf hob. French doors lead directly to the rear garden.
- Utility Room & Gardeners WC: Provides access to the double garage and a guest cloakroom/WC.
First Floor
- Master Suite: A grand master bedroom with fitted wardrobes, a Juliet balcony, separate dressing room, and a luxurious en suite. The en suite features a rain shower, bath with granite surround, LED lighting, and a private WC. The master suite is enhanced with in-ceiling speakers connected to a central audio system.
- Additional Bedrooms: Two further en suite bedrooms, while two more good-sized bedrooms share a family bathroom, offering ample accommodation for family and guests.
Second Floor:
- Guest Bedroom & Cinema Room: A guest bedroom with an en suite shower room and storage within the eaves. The Cinema Room boasts a wall-mounted flat-screen TV, Linn surround sound system, and captivating views through multiple Velux windows.
Outdoor Space
- Rear Garden: The west-facing rear garden offers privacy and seclusion. It features a heated swimming pool, a summer house, and two paved areas ideal for outdoor entertaining. The lush lawn is framed by mature trees, shrubs, and carefully tended borders.
- Front Garden & Parking: The front provides off-street parking for several cars, a double garage with twin up-and-over doors, a large driveway, and a meticulously maintained front garden.
- Additional Potential: There is significant scope for expansion to the side and rear of the property, subject to planning permission (STPP), making this a home of boundless potential in both space and luxury.
Location: Situated in this tree lined road in the heart of Hadley Wood, within easy reach of local shops, Hadley Wood main-line station and Hadley Wood primary school. Hadley Wood golf and tennis clubs are close at hand and the M25 are a short drive away.
Council Tax - H
Local Authority - Enfield



