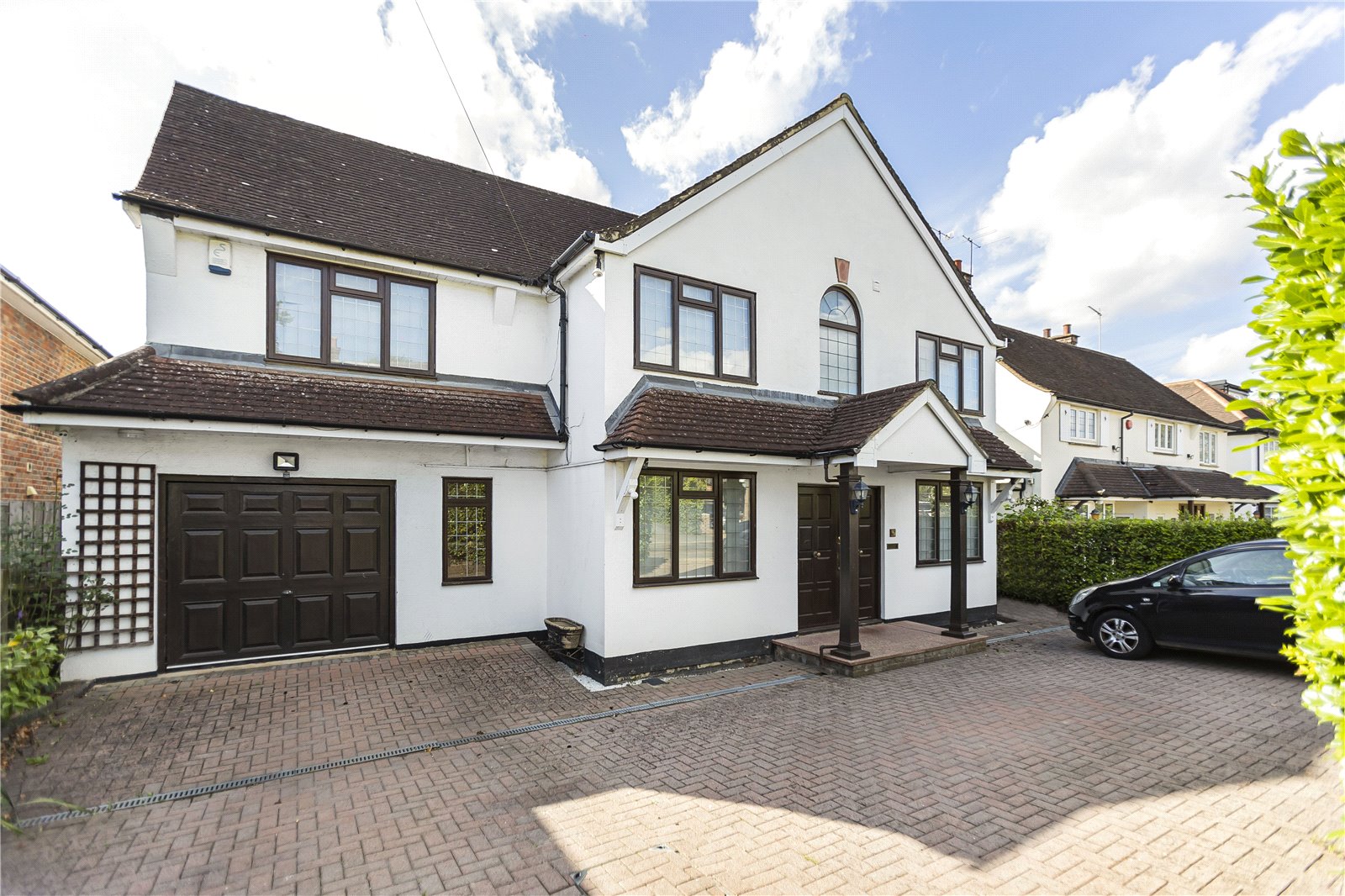Beech Avenue, Radlett
- Detached House
- 5
- 3
- 3
- Freehold
Key Features:
- Over 2,200sq ft of accommodation
- Situated in the heart of Radlett
- Close to all amenities
- Carriage driveway
- Family home
- Conservatory
Description:
A fantastic, 2,239 Sq. ft 5 bedroom detached family home in this private residential road, situated in the heart of Radlett. Located within walking distance to Radlett's shops and restaurants, mainline station, top schools, and places of worship.
This spacious property comprises a large lounge/conservatory with a bay window aspect, kitchen/dining room, downstairs bedroom, shower room with W/C and garage. To the first floor there are four bedrooms of a good size (2 with en-suite), fifth bedroom / upstairs study and family bathroom.
This house offers an ideal opportunity for one looking to jump onto the Radlett property ladder and could make a truly wonderful family home with a little modernisation and imagination. A carriage driveway and parking for several vehicles completes the property.
Local Authority:
Hertsmere Borough Council
Council Tax Code: G
FREEHOLD
Living Room (5.56m x 3.66m)
Dining Room (5.46m x 3.66m)
Conservatory (4.01m x 3.66m)
Kitchen (4.85m x 3.53m)
Bedroom 5 (3.73m x 2.72m)
Shower Room (2.4m x 1.24m)
Stairs to FIRST FLOOR
Bedroom 1 (3.84m x 3.73m)
Personal Office (2.1m x 1.75m)
En Suite Bathroom (2.46m x 1.75m)
Bedroom 2 (5.77m x 3.73m)
Walk in Space (2.7m x 1.5m)
Bedroom 3 (3.43m x 3.15m)
Bedroom 4 (3.3m x 3.2m)
Family Bathroom (2.16m x 1.83m)
Bedroom 6 (2.7m x 1.83m)
Shower Room (2.51m x 0.81m)
Separate Toiulet (1.57m x 0.81m)
EXTERNALLY
Integral Garage (4.47m x 3.84m)
Rear Garden (30m x 10.54m)



