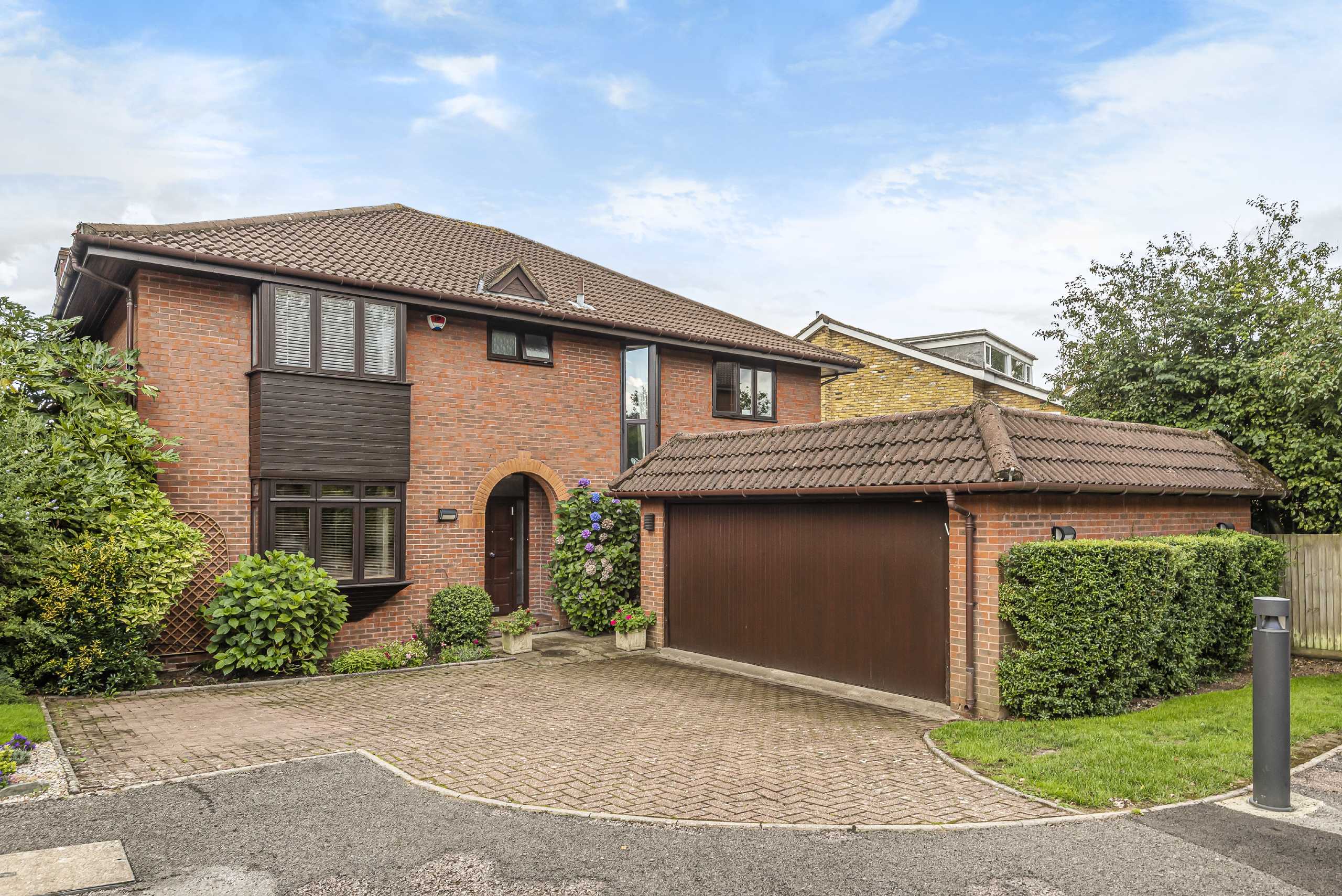Beaumont Place, Hadley Highstone
- Detached House, House
- 5
- 3
- 3
Key Features:
- Sole Agents
- Chain Free
- 5 Bedrooms
- 3 Reception Rooms
- 3 Bathroom
- Large Galleried Hallway
- Double Garage
- Driveway
Description:
Situated within a peaceful cul de sac located in the highly sought after area of Hadley Highstone a stunning 5 bedroom detached family home that is presented in good condition throughout benefitting from fabulous far reaching views. The property comprises a large welcoming entrance hall with galleried landing, guest w.c, tv room, stunning living room with feature fireplace and floor to ceiling, arched top french doors, dining room again with the same feature french doors and a kitchen/breakfast room with separate utility room. The first floor has a bright and spacious galleried hallway, master bedroom with generous en-suite, 4 further double bedrooms, family bathroom and a shower room. Externally there is a private well established rear garden with sun terrace, a double garage and driveway parking.
GROUND FLOOR
Hallway
Reception Room (3.86m x 3.63m (12'8" x 11'11"))
Reception Room (7.57m x 5.05m (24'10" x 16'7"))
Dining Room (4.65m x 3.38m (15'3" x 11'1"))
Kitchen/Breakfast Room (5.94m x 3.25m (19'6" x 10'8"))
Utility (3.70m x 2.03m (12'2" x 6'8"))
Guest W.C
FIRST FLOOR
Bedroom 1 (5.40m x 5.08m (17'9" x 16'8"))
En Suite Bathroom
Bedroom 2 (4.70m x 3.35m (15'5" x 11'))
Bedroom 3 (4.70m x 3.28m (15'5" x 10'9"))
Bedroom 4 (4.00m x 3.86m (13'1" x 12'8"))
Bedroom 5 (3.28m x 3.10m (10'9" x 10'2"))
Bathroom
Shower Room
EXTERIOR
Rear Garden (15.75m x 14.86m (51'8" x 48'9"))
Double Garage (5.94m x 5.72m (19'6" x 18'9"))
Driveway



