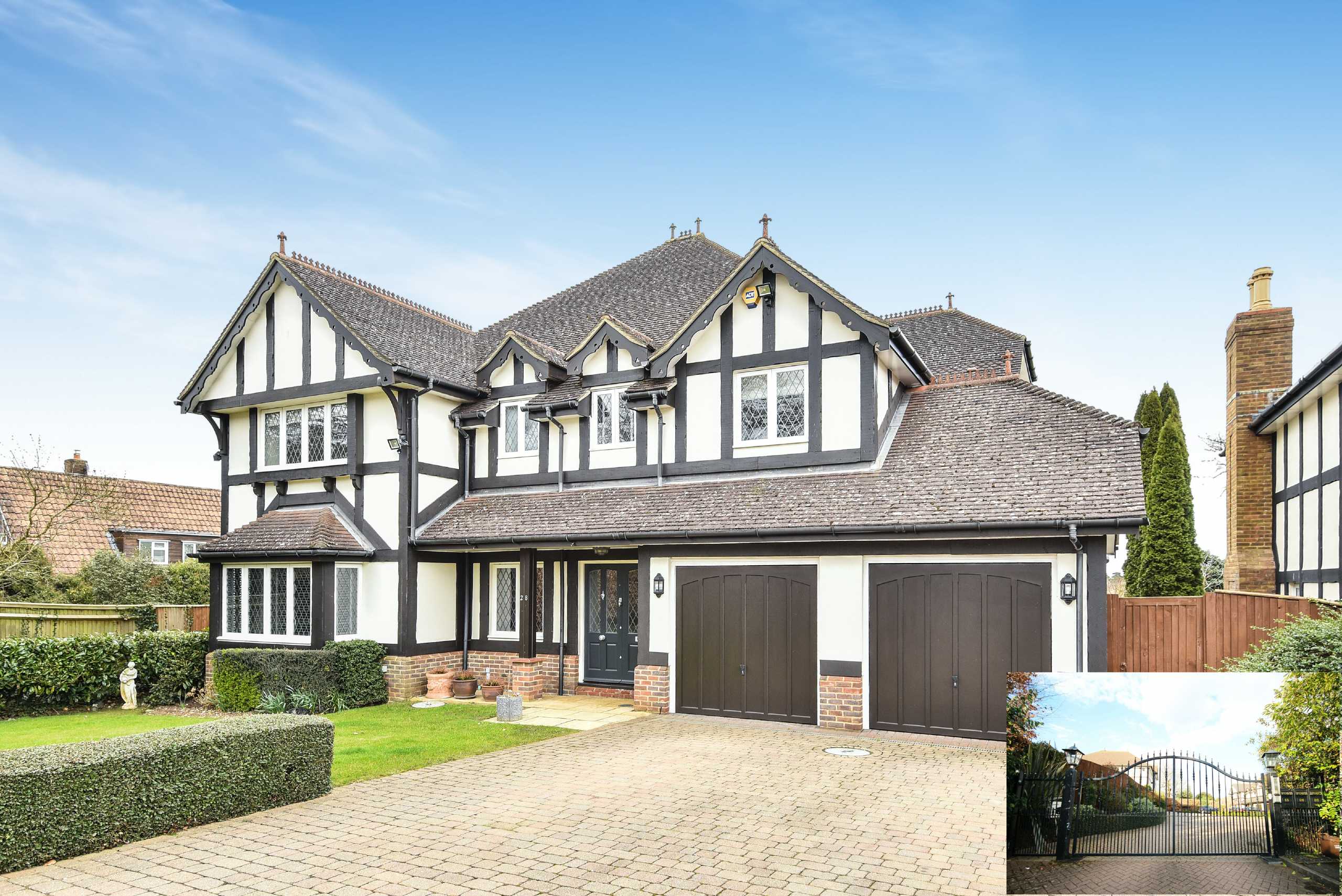Beaumont Place, Hadley Highstone
- Detached House, House
- 5
- 4
- 4
Key Features:
- Sole Agents
- 5 Double Bedrooms
- 4 Receptions
- 4 Bathrooms
- Kitchen/Dining Room
- En-Suite
- Balcony
- Cul De Sac
- Gated Entrance
- Double Garage
- Off Street Parking
- Amazing Views
Description:
Set behind electric gates at the end of this desirable cul-de-sac is this beautifully presented 5 bed detached family residence which has been tastefully decorated.
GROUND FLOOR
Entrance Hall
Guest WC
Reception Room 1 (6.83m x 4.04m (22'5" x 13'3"))
Reception Room 2 (6.76m x 4.04m (22'2" x 13'3"))
Reception Room 3 (5.54m x 3.33m (18'2" x 10'11"))
Study (5.49m x 2.44m (18'0" x 8'0"))
Utility Room
Kitchen/Dining Room (4.98m x 4.80m (16'4" x 15'9"))
FIRST FLOOR
Landing
Master Bedroom (4.93m x 4.24m (16'2" x 13'11"))
En-Suite
Dressing Room
Balcony
Bedroom 2 (4.85m x 3.60m (15'11" x 11'10"))
En-Suite
Dressing Room
Bedroom 3 (4.57m x 4.04m (15' x 13'3"))
En-Suite
Bedroom 4 (5.74m x 3.20m (18'10" x 10'6"))
Bedroom 5 (4.93m x 2.44m (16'2" x 8'0"))
Family Bathroom
EXTERIOR
Rear Garden (21.80m x 17.75m (71'6" x 58'3"))
Front Garden
Double Garage (5.90m x 5.30m (19'4" x 17'5"))
Driveway



