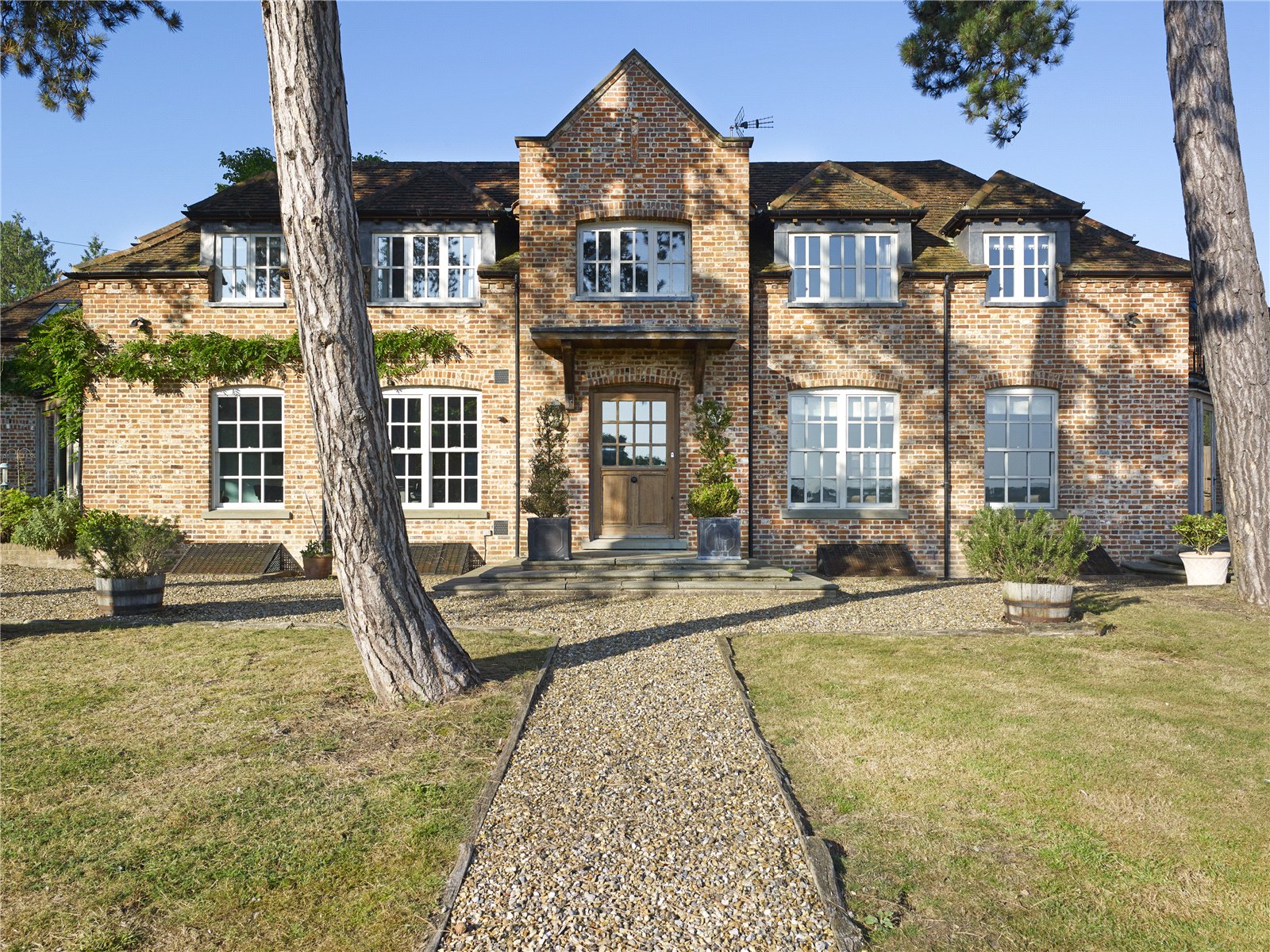Bayford Lane, Bayford
- Detached House, House
- 6
- 4
- 5
Key Features:
- Beautifully Presented Double Fronted Family Home in the heart of the Hertfordshire Countryside
- Gated
- 6 Bedrooms
- 5 Bathrooms
- 4 Reception Rooms
- External Lake House
- Ample Space For Parking
Description:
AVAILABLE IMMEDIATELY. A unique opportunity to rent this beautifully presented, double fronted family home set in the grounds of Bayford Hall. Located behind a set of gates, you are greeted by the landscaped gardens the property has to offer and ample space for parking.
The ground floor of the property comprises of a fully fitted kitchen with island and breakfast area as well as a fully functioning dumbwaiter with access down to the dining room on the lower ground floor plus a separate utility room. This floor also benefits from a large reception room leading onto an additional room through sliding doors. There is also a gym space.
The lower ground floor boasts a reception room with ample space, ideal for entertaining with a fitted snooker table and a home cinema projector, leading onto the wine cellar. This floor also benefits from a spacious dining room and a fifth bedroom with en-suite.
To the first floor there is a master bedroom with dressing room and en-suite with the added benefit of a balcony overlooking the garden affording beautiful views There are a further three bedrooms and two bathrooms as well as a study to complete this floor.
The property also benefits from an external lake house with a fully fitted bar and sauna.
Location:- There are direct links to London from Bayford Station, approximately one mile away giving direct access to central London (Finsbury Park) only 30 mins. The area offers an excellent selection of highly regarded schools including local village primary school and secondary schools.
Council Tax Band H
East Hertfordshire County Council
Security Deposit to be agreed
Ground Floor:-
Entrance Hall
2 Guest Cloakrooms
Reception Room (10.1m2max. x 7.4m3max.)
Reception Room (6.60m x 3.35m (21'8" x 11'))
Kitchen/Breakfast Room (10.19m5max. x 5.26m3max.)
Gym Space (7.16m6max. x 5.23m2max.)
Utility (4.04m x 3.33m (13'3" x 10'11"))
First Floor:-
Master Suite (6.76m2max. x 6.68m11max)
Dressing Room (5.28m4max. x 2.7m)
En Suite Bathroom
Balcony
Bedroom 2 (5.33m6max. x 3.89m9max.)
Bedroom 3 (4.01m x 3.35m (13'2" x 11'))
Bedroom 4 (4.00m x 3.38m (13'1" x 11'1"))
Family Bathroom
Plant Room
En Suite Shower Room
Office (6.12m x 4.37m (20'1" x 14'4"))
Lower Ground Floor:-
Reception Room (12.73m9max. x 10.82m6max.)
Reception Room (6.86m6max. x 4.2m9max.)
Wine Cellar (3.43m3max. x 3.3m10max.)
Bedroom 5 (6.38m11max. x 2.84m)
En Suite Bathroom
Outbuilding:-
Lake House (6.55m x 3.48m (21'6" x 11'5"))
Sauna
Exterior:-
Rear Garden (Approx. 120.1m x 101.98m)
Ample Space For Parking



