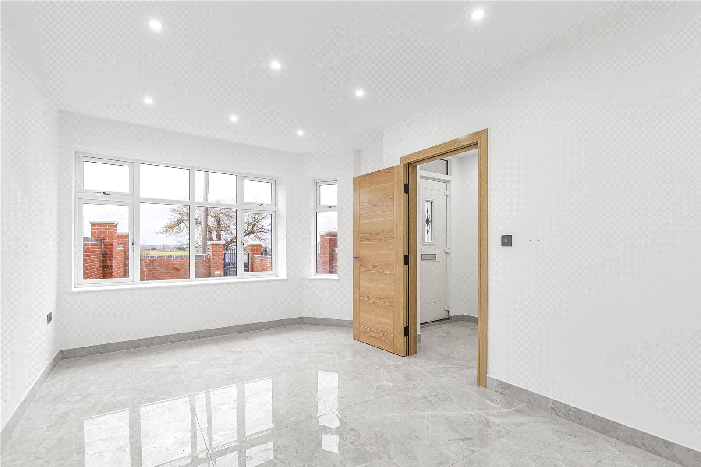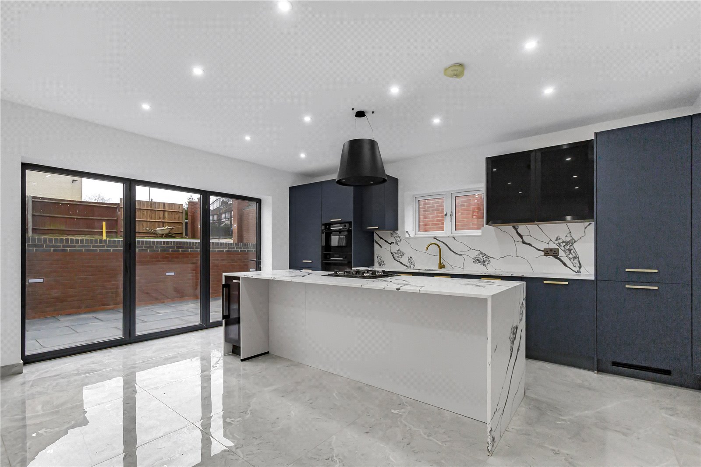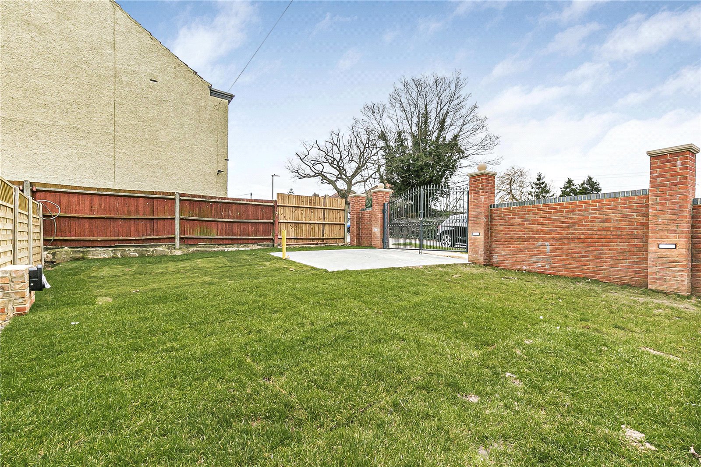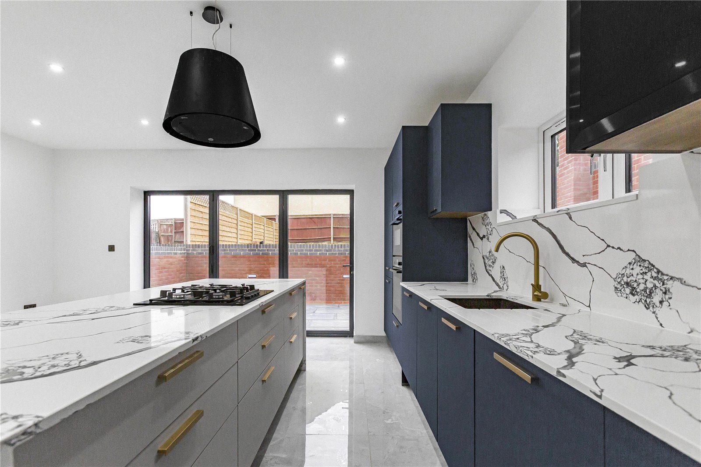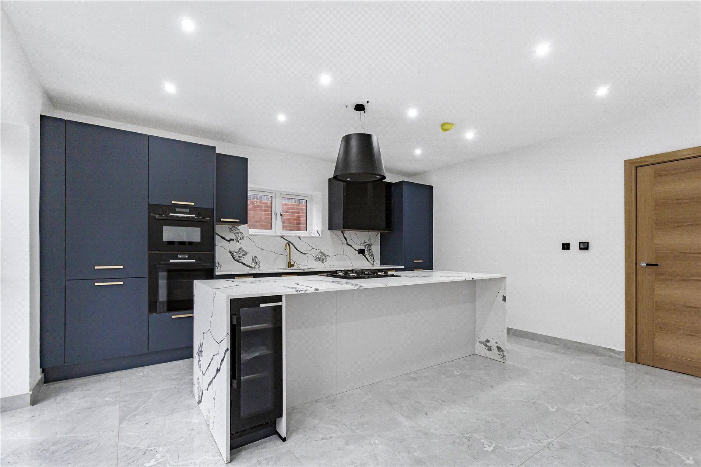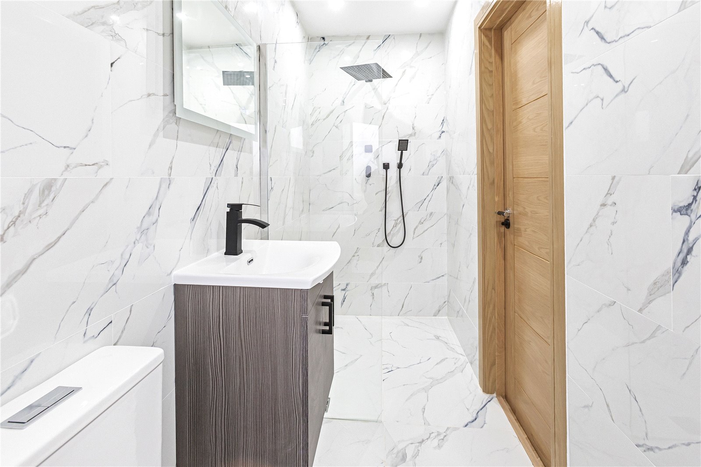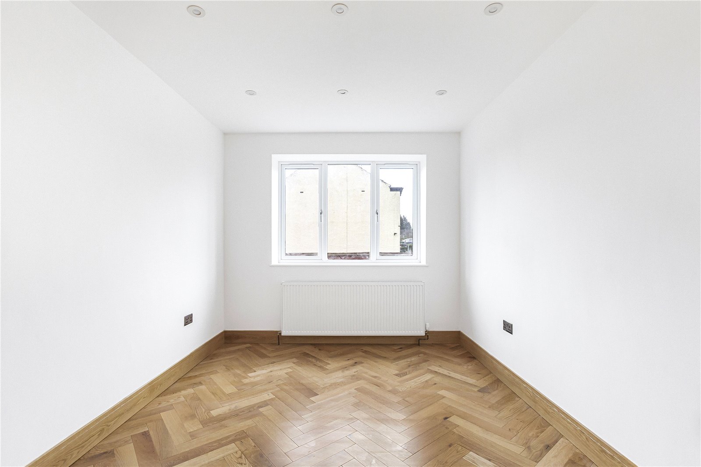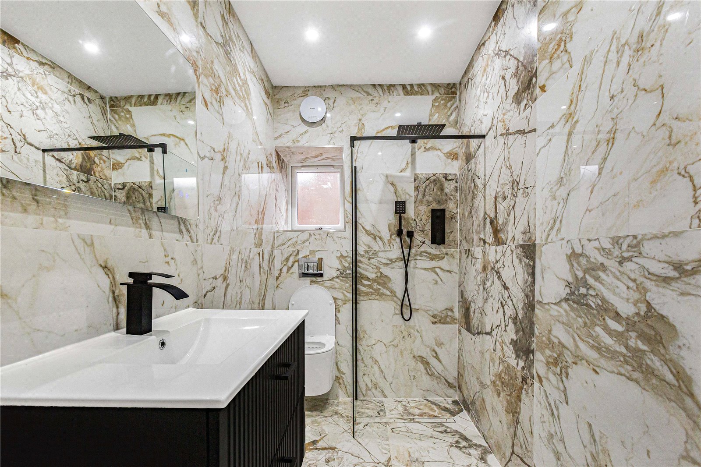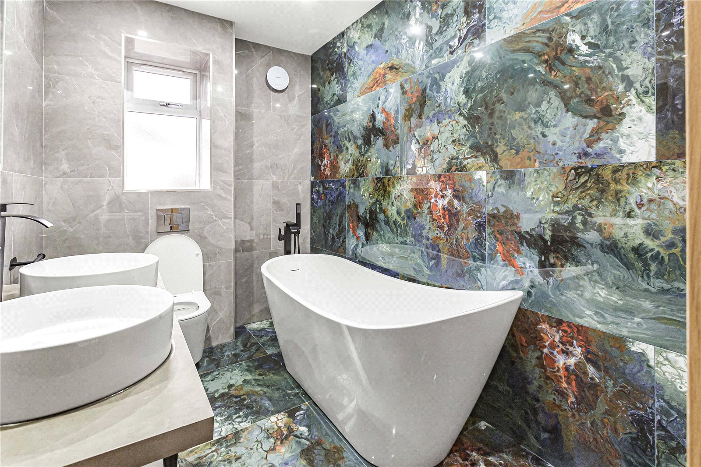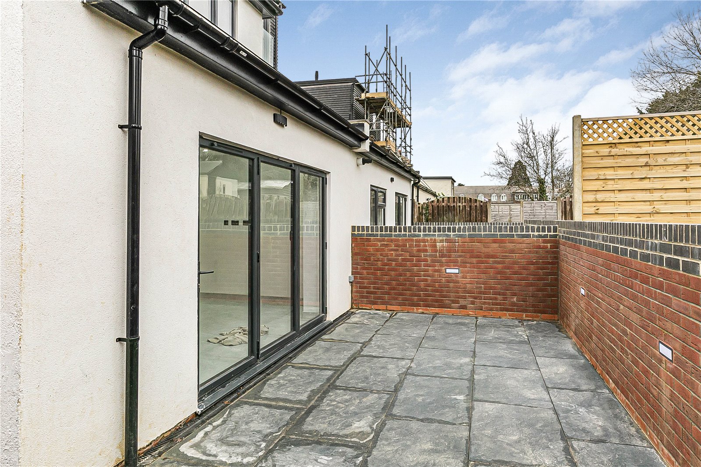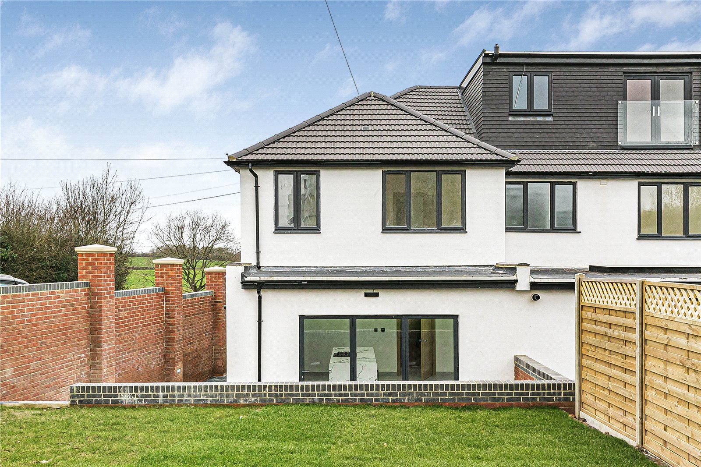Barnet Road, Potters Bar
- Terraced House
- 3
- 1
- 3
- Freehold
Key Features:
- End of Terrace
- Contemporary design
- 10 Year Warranty
- 3 Bedrooms
- 3 Bath/Shower rooms
- Separate living room
- German kitchen / family room
- En-suite to principal bedroom
- Gated off street parking
- Bosch appliances and boiler
Description:
NO ONWARD CHAIN. This stunning new end of terrace house, boasting a contemporary design and exceptional features throughout. This stylish and modern property benefits from a 10-year warranty and offers a bright and airy living space, has underfloor heating on the ground floor and is designed to enhance comfort and convenience. With three well-appointed bedrooms with en-suite to the principal bedroom and a family bathroom, this home is perfect for growing families or professionals seeking ample space.
Newly constructed, this home has been thoughtfully designed to maximize natural light, creating a warm and welcoming atmosphere. There is a beautiful German kitchen/family room with lovely quartz worktops, Bosch appliances and boiler providing a perfect setting for relaxation and entertainment as well as a separate living room. The well-maintained garden offers outdoor space for enjoying the fresh air and hosting gatherings. There is also gated off-street parking.
Located in a sought-after area, this property is within easy reach of local amenities, schools, and transport links, making it an ideal choice for those seeking a well-connected and vibrant community.
Hertsmere Borough Council
Council Tax Band To be confirmed
FREEHOLD
Living Room (5.13m x 3.38m)
Downstairs Shower and Cloakroom (2.44m x 1.4m)
Kitchen (4.9m x 4.83m)
Stairs to FIRST FLOOR
Bedroom 1 (3.63m x 3.3m)
En-suite Shower Room (2.72m x 1.12m)
Bedroom 2 (4.04m x 2.72m)
Bedroom 3 (4.67m x 2.06m)
Family Bathroom (2.67m x 1.78m)
EXTERIOR
Rear Garden (12.9m x 7.67m)




