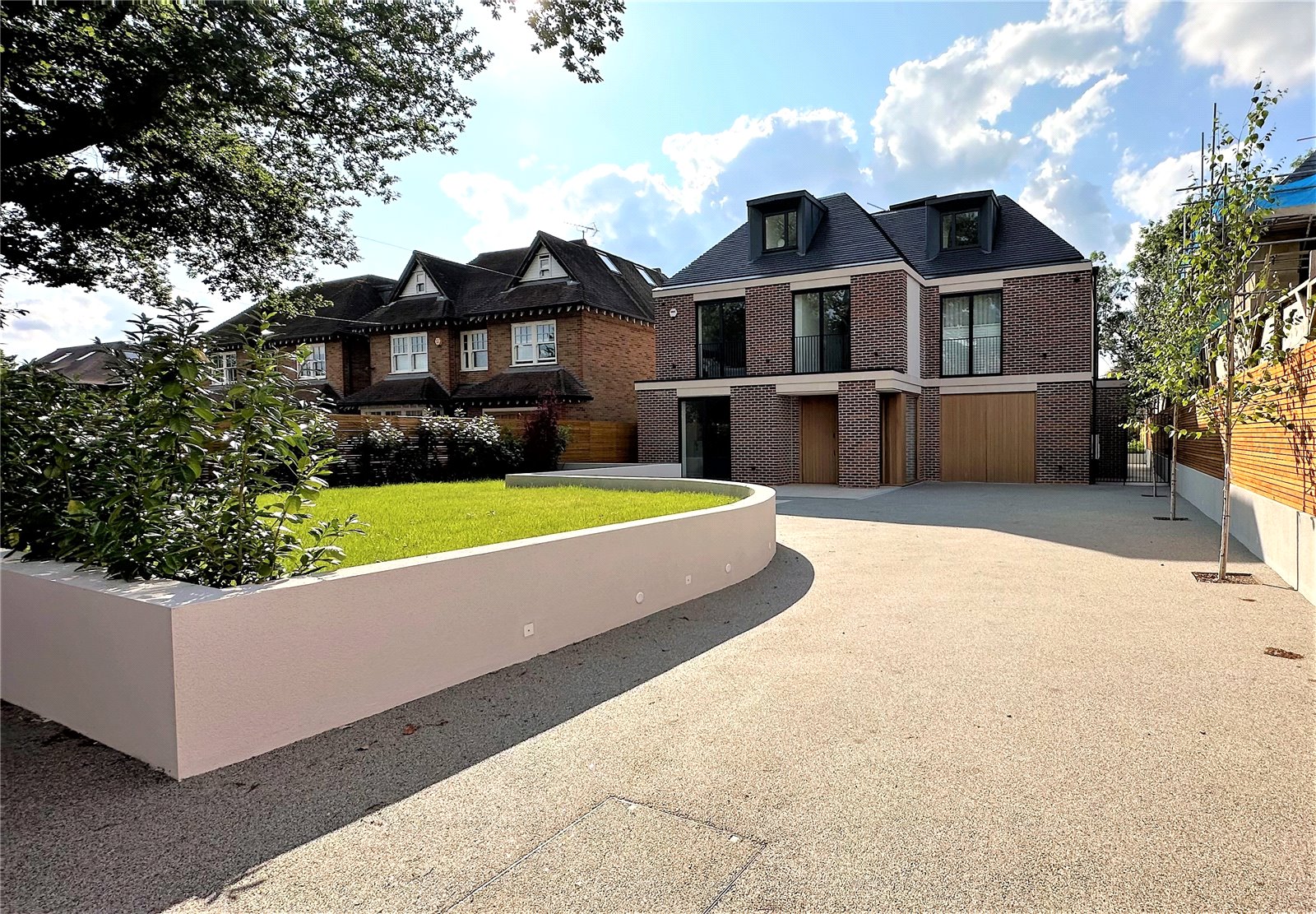Lightoak, Barnet Road, Arkley
- Detached House, House
- 5
- 4
- 4
- Freehold
Key Features:
- Brand New Detached Home
- 5 Bedrooms
- 4 Bathrooms
- Reception Hall Entrance
- 41'7 Kitchen/Reception Room
- Sitting Room
- Cinema Room
- Study
- Utility Room
- Guest Cloakroom
Description:
Substantial brand new contemporary style detached residence of 4,805 sqft completed to exacting standards with artisanal internal features and being located in this highly sought after location.
Planned over three floors this stunning home will offer the following features:
25’ Principal bedroom with walk in dressing room and luxury en suite bathroom
4 Further bedrooms
3 Further bathrooms (2 en suite)
Reception hall entrance with feature floating staircase
Guest cloakroom
41’7 Reception room with open plan kitchen
Utility room
Reception room
Cinema room
Integral garage
Off street parking
Landscaped gardens
Gated entrance
Location
Enjoying a semi-rural location yet located on the fringes of High Barnet which provides a good range of shopping facilities including the Spires Shopping Centre and an excellent selection of restaurants.
The area has renowned schooling both state and private including QE Boys and QE Girls, Haberdashers Askes, Belmont, Mill Hill School and the Mount House. There is a coach service from The Arkley that collects students for most of the local private schools.
High Barnet tube station (Northern Line) is approximately 2 miles away and New Barnet mainline station is the nearest over ground station.
The M25, A1 and M1 are also easily accessible.
Central London is approximately 10 miles away and Brent Cross shopping centre approximately 5 miles away.
LOCAL AUTHORITY: Barnet
COUNCIL TAX BAND: TBC
FREEHOLD
Kitchen/ Reception Room (12.67m x 6.90m (41'7" x 22'8"))
Utility Room (3.43m x 2.72m (11'3" x 8'11"))
Office/ Reception Room (3.25m x 2.60m (10'8" x 8'6"))
Reception Room (5.84m x 3.96m (19'2" x 13'))
Reception Room (6.17m x 4.32m (20'3" x 14'2"))
Boiler Room
Lavatory
Principal Bedroom (7.62m x 7.16m (25'0" x 23'6"))
Ensuite Bathroom
Bedroom 2 (4.42m x 4.11m (14'6" x 13'6"))
Ensuite Bathroom
Bedroom 3 (4.42m x 4.10m (14'6" x 13'5"))
Ensuite Bathroom
Bedroom 4 (4.80m x 4.40m (15'9" x 14'5"))
Bedroom 5 (4.75m x 4.34m (15'7" x 14'3"))
Cinema Room (4.67m x 4.40m (15'4" x 14'5"))
Bathroom



