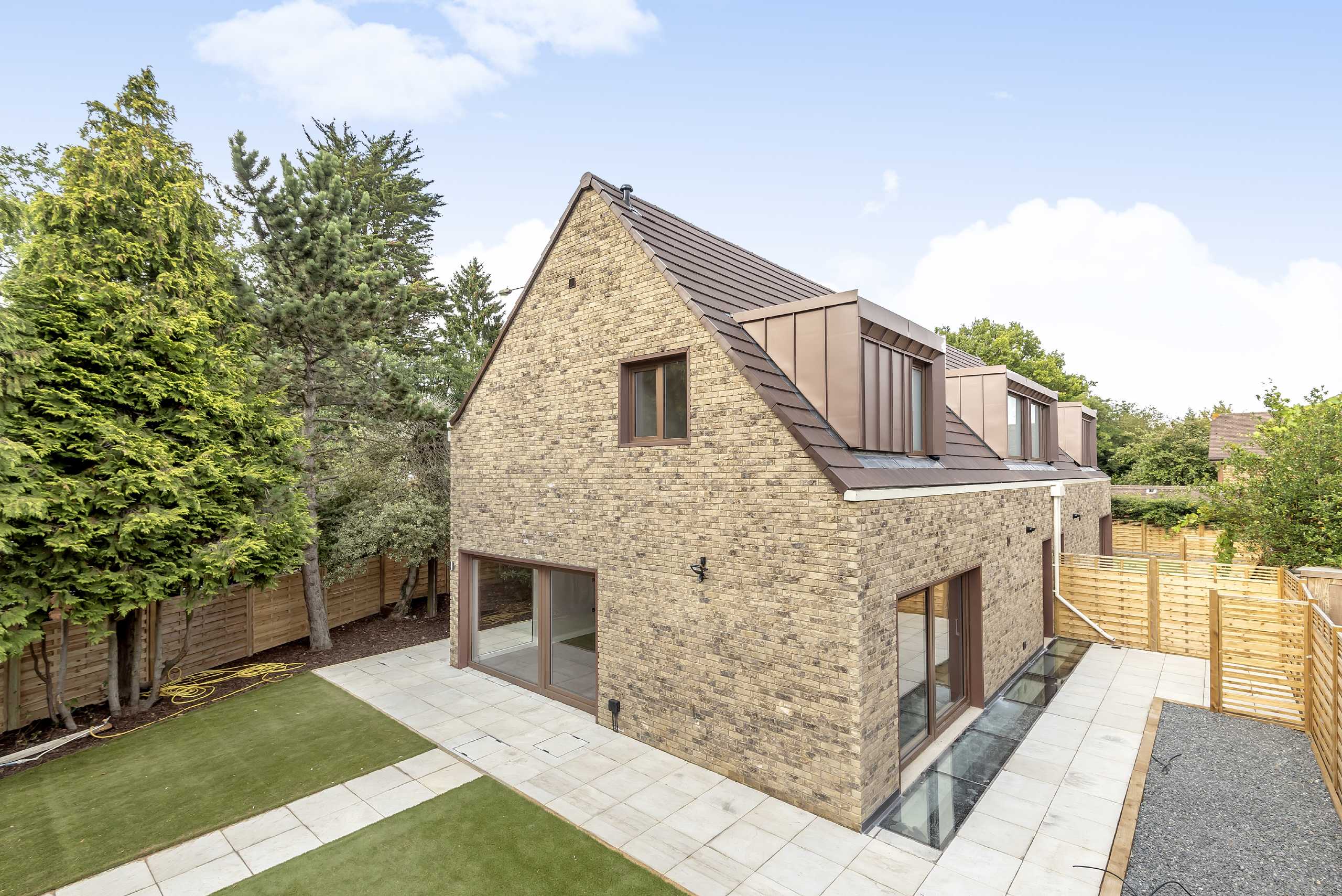Barnet Road, Arkley
- House
- 4
- 2
- 4
Key Features:
- Recently Built
- 4 Bedrooms
- Cinema Room
- Sought after location
- Parking
- Luxury Finishes
- Great local schools
Description:
*** CHAIN FREE *** A modern recently built, semi detached family home which is set on a corner plot within one of the area's most sought after locations. The property has been completed to a superb standard of finish and design to compliment the contemporary external finish. These individual architecturally designed luxury family homes are set within professionally landscaped gardens and include high end state-of-the-art technology and internal specification. At 217 square meters this fabulous house comes with plenty of space. A large living area and kitchen greets you on entry along with a view out to a private garden via bi-folding doors which create an extremely light atmosphere. There is substantial utility space and a ground floor bathroom. Upstairs there are 3 large bedrooms along with a further 3 bathrooms (2 en-suite). In the basement you'll find a flexible space which can be used as a 4th bedroom with it's own bathroom and living space if required. The fabulous reception areas/flexible spaces could be used for home offices or home gyms, perfect for todays lifestyle!
Located on the fringes of Barnet and Mill Hill which provide a good range of shopping facilities including The Spires shopping centre and an excellent selection of restaurants. Recreational facilities in the area include Arkley Golf Club, A1 driving range, horse riding and tennis. The area has renowned schooling both state and private, including Haberdashers Askes, Belmont/Mill Hill School, QE Boys and QE Girls. High Barnet tube station (Northern Line) is within 2 miles and Mill Hill Broadway mainline station is approximately 3 miles away. The M25, A1 and M1 are also easily accessible. Central London is just 13 miles from Arkley Gate and Brent Cross Shopping Centre under 8 miles away.
Local Authority: Barnet Council
Council tax: BAND G
Tenure: Freehold
Lower Ground Floor
Reception Room (5.92m x 4.30m (19'5" x 14'1"))
Bedroom 4 (5.92m x 3.89m (19'5" x 12'9"))
Ensuite
Dressing Room
Store (2.80m x 1.68m (9'2" x 5'6"))
Ground Floor
Entrance hall
Kitchen/ reception room (7.6m (max) x 7.5m (max))
Utility Room
Wc
First Floor
Bedroom 1 (4.6m (max) x 3.1m (max))
Ensuite
Bedroom 2 (4.01m (max) x 3m (max))
Ensuite
Bedroom 3 (4.67m (max) x 3.02m (Max))
Bathroom



