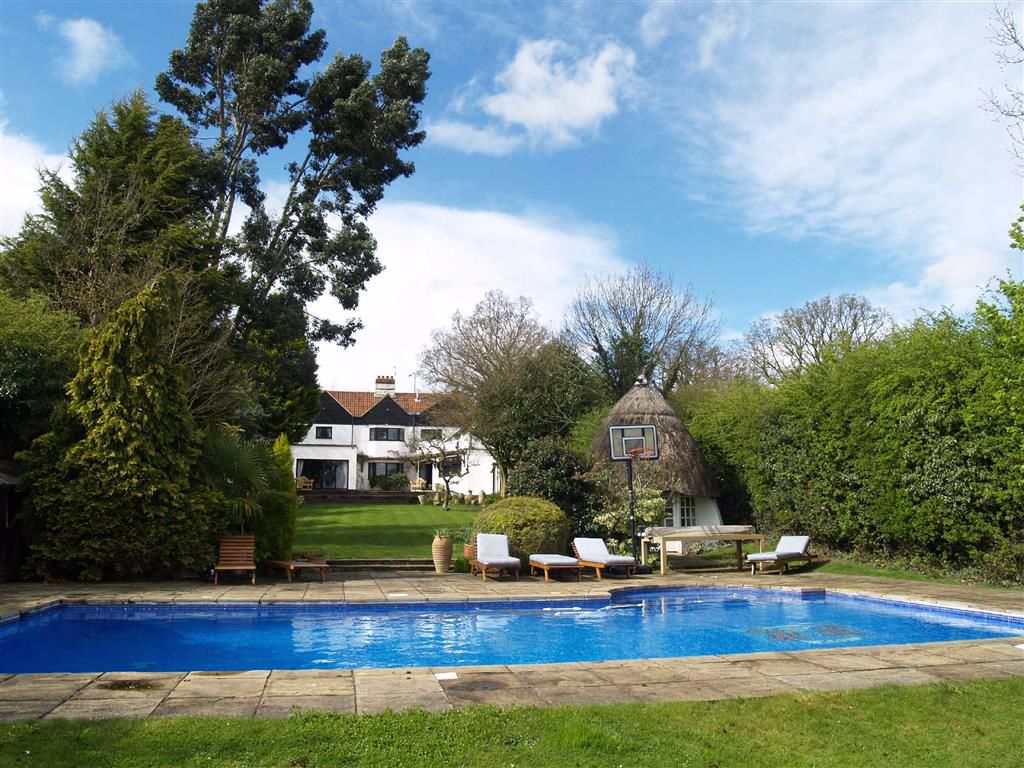Barnet Road, Arkley, Hertfordshire
- Detached House
- 5
- 5
- 5
Key Features:
- Sole Agents
- 5 Bedrooms
- 5 Receptions
- 5 Bathrooms
- Cinema Room
- Walk In Dressing Room
- Garage
- Off Street Parking
- Heated Outdoor Swimming Pool
- 1.35 Acres
Description:
A magnificent secluded character detached residence set in gardens and private grounds of approximately 1.35 acres with heated swimming pool and stunning countryside views. Included in the sale is an additional piece of greenbelt land which is accessed via the driveway of The Briars which is approached via a shingle drive. The Briars was originally constructed Circa 1914 and subsequently extended and improved to a high specification. The property includes a cinema room, heated outdoor swimming pool with a feature thatched summer house with bar facilities and superb views to the rear overlooking greenbelt countryside The entire house also has wireless connection, cctv, solid oak doors , architraves, Oak skirting plus two Oak staircases.
Location:- Enjoying a semi-rural location yet located on the fringes of Barnet which provides a good range of shopping facilities including the Spires shopping centre and an excellent selection of restaurants. The area has renowned schooling both state and private including Haberdashers' Aske's, Belmont/Mill Hill School, QE Boys and QE Girls. High Barnet tube station (Northern Line) is approximately 2 miles away and New Barnet mainline station is the nearest over ground station. The M25 , A1 and M1 are also accessible. Central London is approximately 13 miles away and Brent Cross shopping centre approximately 8 miles away. Recreational facilities in the area include Arkley Golf Club and Riding stables.
For more properties for sale in Barnet please call our Barnet Estate Agents on 0208 449 3383 .
Terrocotta tiled flooring, spotlights, staircase ascending to the first floor and doors to principle reception rooms
Kitchen (6.2m x 4.3m)
'Chalon' designer kitchen, comprehensive range of wall and base units with solid wood work surfaces, double butler sink with mixer tap, central island units, inset butler sink with mixer tap, tiled floor, spotlights, plumbed for washing machine, 'Gaggenau grill, Aga oven with separate four ring hob, tiled splash back and and side access door
Family/Breakfast Room
Solid oak flooring, spotlights, speakers to ceiling, stairs ascend to the first floor landing and archway through to Television room and sliding doors to rear garden
Sitting Room (9.4m x 5.4m)
Solid Oak flooring, speakers to ceiling, feature galleried staircase with skylight above and spotlights
Reception Room (9.3m x 3.7m)
Feature brick built working fireplace, exposed timber beams to ceiling, spotlights, speakers to ceiling and slidding doors to outside
Dining Room (8.6m x 4.2m)
Feature exposed timber beams, speakers to ceiling and working fireplace with brick surround
Study (2.60m x 2.40m)
Handmade solid oak fitted desk and cupboards, spotlights, speakers to ceiling, solid oak flooring, 2 telephone lines on switch board, separate fax line, broadband and oak panelling to walls
Cinema Room (5.9m x 4.5)
Solid wood flooring, spotlights, built in cupboard housing electric equipment, air conditioning , projector with projector screen, Lutron lighting, several speakers to ceiling.
Guest Cloakroom
Tiled flooring, spotlights, high level wc, feature free standing vanity unit with inset sink and mosaic stye work surfaces
Utility Room (3.30m x 2.00m)
Range of wall and base units, 1 ½ bowl stainless steel sink unit, plumbed for washing machine, solid oak flooring and door to garage
First Floor Landing:-
Large L Shaped landing with feature galleried oak staircases
Master Bedroom (5m x 3.6m)
Handmade fitted solid oak wardrobes , speakers to ceiling, spotlights and feature fireplace
En Suite Bathroom (4.50m x 3.00m)
Oversized Jacuzzi bath with limestone surround, his and hers sink inset into vanity unit with limestone surround and storage below, walk in shower with fitted shower head and hand held shower attachment, floor to ceiling limestone tiled walls, limestone flooring, low level wc, spotlights and speakers to ceiling
Bedroom 2 (4.5m x 3.8m)
Spotlights and walk in wardrobe
Dressing Room (1.60m x 2.40m)
En Suite Bathroom (2.00m x 2.40m)
Contemporary three piece suite
Bedroom 3 (4.4m x 3.9m)
Spotlights and fitted wardrobes
En Suite Shower Room (1.80m x 2.40m)
Contemporary three piece suite
Bedroom 4 (4.8m x 3.4m)
Solid wood flooring, spotlights, fitted walk in wardrobe
En Suite Bathroom (2.00m x 1.90m)
Contemporary three piece suite
Bedroom 5 (3m x 2.5m)
Fitted wardrobes and spotlights
Family Bathroom (2.50m x 2.00m)
Contemporary three piece suite, spotlights and limestone tiles from floor to ceiling
Walk in Wardrobe (1.50m x 3.80m)
Spotlight, fitted cupboards and wardrobes
Rear Garden (200ft)
South facing secluded and private rear garden which is mainly laid to lawn with large block paved entertaining patio are with feature stone built bbq, range of mature trees and views over greenbelt countryside
Integral Garage
Accessed via electric up and over door, power and light connected with wall mounted boiler
Thatched Summer House
Bar area , music system and speakers
Heated Swimming Pool
Pool House
Changing facility
The agent has not tested any apparatus, equipment, fixtures, fittings or services and so, cannot verify they are in working order, or fit for their purpose. Neither has the agent checked the legal documentation to verify the leasehold/freehold status of the property. The buyer is advised to obtain verification from their solicitor or surveyor. Also, photographs are for illustration only and may depict items which are not for sale or included in the sale of the property, All sizes are approximate. All dimensions include wardrobe spaces where applicable.
Floor plans should be used as a general outline for guidance only and do not constitute in whole or in part an offer or contract. Any intending purchaser or lessee should satisfy themselves by inspection, searches, enquires and full survey as to the correctness of each statement. Any areas, measurements or distances quoted are approximate and should not be used to value a property or be the basis of any sale or let. Floor Plans only for illustration purposes only – not to scale



