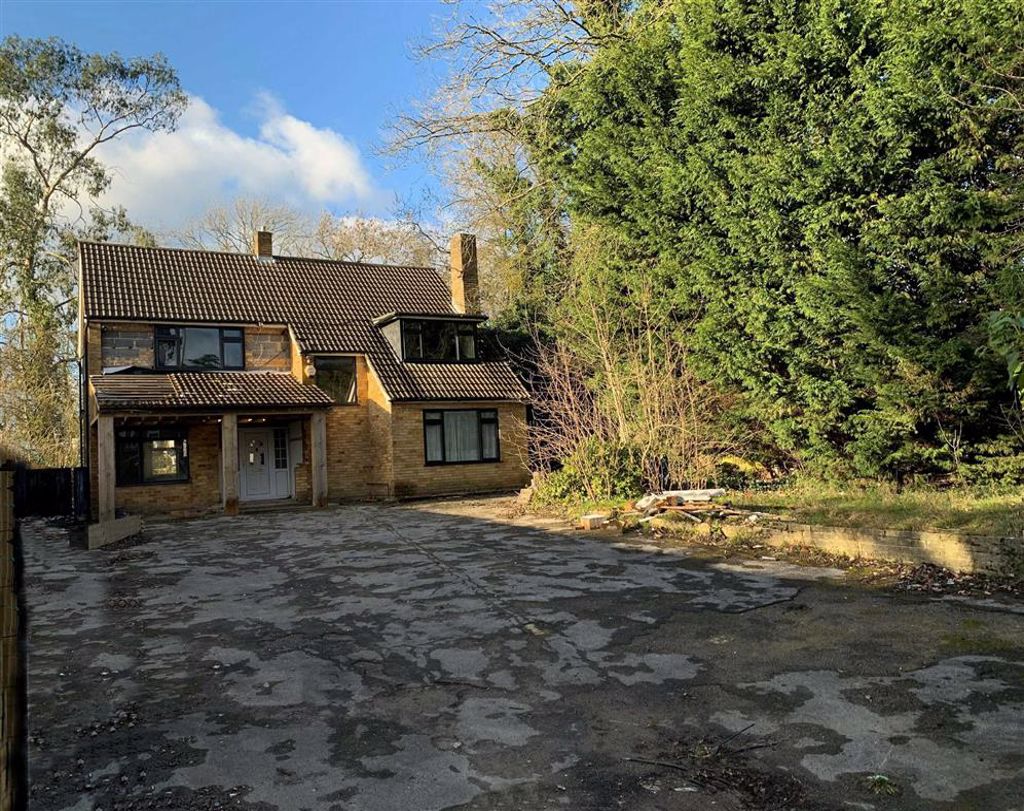Barnet Road, Arkley, Hertfordshire
- Detached House
- 4
- 3
- 2
Key Features:
- Sole Agents
- ** Development Opportunity **
- Scope To Refurbish/Extend/Rebuild, Subject To Planning Permission
- Planning Permission Had Been Granted For A New House Of 7,800stft Which Has Now Lapsed
- Deep Front Drive
- 4 Bedrooms
- 3 Reception Rooms
- 2 Bathrooms
- ** Chain Free **
Description:
** DEVELOPMENT OPPORTUNITY OFFERED FOR SALE CHAIN FREE ****CASH BUYERS ONLY**
Set behind an electric gated deep frontage is this detached family residence, which is in need of total refurbishment. The property benefits include a detached single garage, annexe and rear garden of approximately 80ft in depth. The property also has further scope to extend or to rebuild, subject to planning permission.
Planning permission had been granted, which has now lapsed, for a beautiful, individually designed grand contemporary detached residence which will extend to circa 7,800 sq. ft of living space.
The new property had been architecturally mastered over three floors plus a basement, offering stunning space, and design throughout, including a beautiful Master Bedroom measuring at 355 sqft and a breath-taking entrance hall, with scope for a modern lift that can go from the basement to the second floor.
Set over 3 floors this home could provide six bedrooms, with six en suite bathrooms, all with dressing rooms.
(View application status on Planning Portal No. 17/4754/CON)
Please note: Planning permission had also been granted to extend the existing house to 7 bedrooms. Please check the planning portal to confirm the current status.
LOCATION: Enjoying a semi-rural location yet located on the fringes of Barnet which provides a good range of shopping facilities, including the Spires shopping centre and an excellent selection of restaurants. The area has renowned schooling both state and private including Haberdashers' Aske's / Belmont/Mill Hill School / QE Boys and QE Girls. High Barnet tube station (Northern Line) is approximately 2 miles away and New Barnet mainline station is the nearest Overground station. The M25, A1 and M1 are also accessible. Central London is approximately 10 miles away and Brent Cross shopping centre approximately 5 miles away.
Floor plans should be used as a general outline for guidance only and do not constitute in whole or in part an offer or contract. Any intending purchaser or lessee should satisfy themselves by inspection, searches, enquires and full survey as to the correctness of each statement. Any areas, measurements or distances quoted are approximate and should not be used to value a property or be the basis of any sale or let. Floor Plans only for illustration purposes only – not to scale



