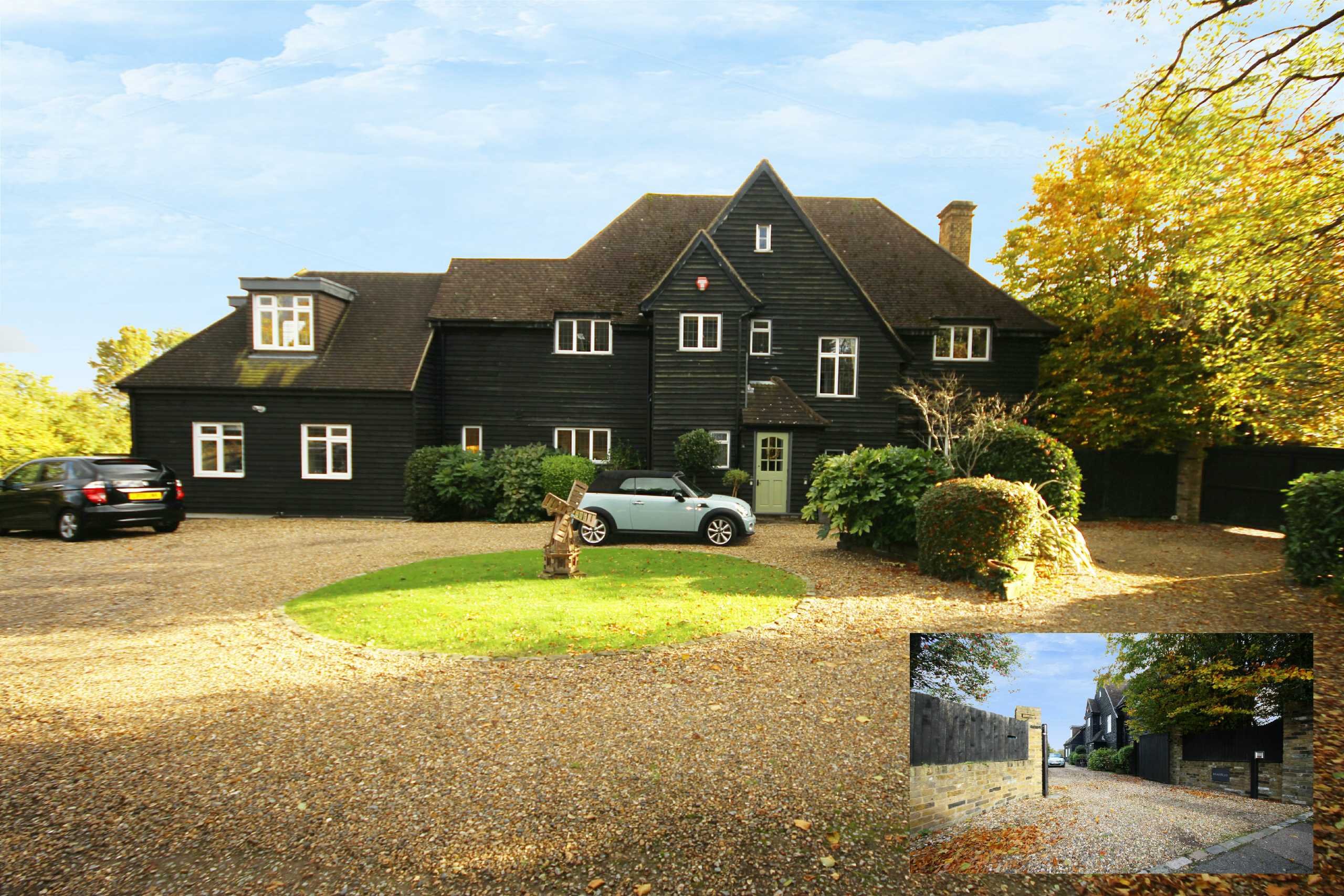Barnet Road, Arkley
- Detached House, House
- 5
- 3
- 4
- Freehold
Key Features:
- 5 Bedrooms
- 3 Receptions
- 3 Bathrooms
- Guest WC
- Dressing Room
- Large Garden
- Indoor Swimming Pool
- Views
- Gated Entrance
- Excellent Schools
Description:
*** CHAIN FREE *** Situated on a large secluded plot behind electric security gates we are delighted to offer forsale this individually designed substantial family home. It is believed that Brambles was inspired by The 1668's House of SEVEN GABLES in Salem Harbour, now a national monument in the USA. The property enjoys wonderful views across countryside towards London and offers bright spacious
accommodation throughout which comprises a large welcoming entrance hall, a fabulous 32' reception room with feature fireplace, a generous study, a dining room, a 19' kitchen/breakfast room, a utility room, a guest w.c and an indoor swimming pool complex with a shower room. A stunning oversized principal bedroom suite with dressing room and en suite along with 4 further double bedrooms (1 with en suite) and a family bathroom occupy the first floor.
There is also access to a generous, large loft area of approx 500 sq ft, which would give uninterrupted southerly views across London if converted (subject to relevant planning).
Externally, contemporary landscaping and garden lighting makes the most of the outside space, complete with southerly decking and views across neighbouring green belt countryside. To the front, a large circular driveway provides private access with ample parking and a double detached garage with full mains services (water, electric and sewage) and stairs to a triple aspect studio room above (offering conversion potential subject to relevant planning).
Local authority: Barnet Council
Council tax: Band G
GROUND FLOOR
Porch
Entrance Hall
WC
Reception Room (9.83m x 4.30m (32'3" x 14'1"))
Study (3.70m x 2.77m (12'2" x 9'1"))
Kitchen (5.97m x 3.38m (19'7" x 11'1"))
Dining Room (4.30m x 3.80m (14'1" x 12'6"))
Utility Room (1.98m x 1.90m (6'6" x 6'3"))
Swimming Pool Complex (12.00m x 6.20m (39'4" x 20'4"))
Swimming Pool (8.48m x 4.22m (27'10" x 13'10"))
Shower Room (2.36m x 1.17m (7'9" x 3'10"))
Storage Cupboards
FIRST FLOOR
Landing (3.84m x 2.80m (12'7" x 9'2"))
Master Bedroom (5.30m x 5.13m (17'5" x 16'10"))
En-suite (2.72m x 2.08m (8'11" x 6'10"))
Dressing Room
Bedroom 2 (5.87m x 4.30m (19'3" x 14'1"))
Bedroom 3 (5.87m x 3.96m (19'3" x 13'))
Bedroom 4 (5.46m x 3.70m (17'11" x 12'2"))
En-suite (3.10m x 1.78m (10'2" x 5'10"))
Bedroom 5 (4.32m x 4.00m (14'2" x 13'1"))
Bathroom (2.97m x 2.64m (9'9" x 8'8"))
EXTERIOR
Rear Garden (30.00m x 15.00m (98'5" x 49'3"))
Garage (5.84m x 4.85m (19'2" x 15'11"))
Studio (3.66m x 3.58m (12'0" x 11'9"))



