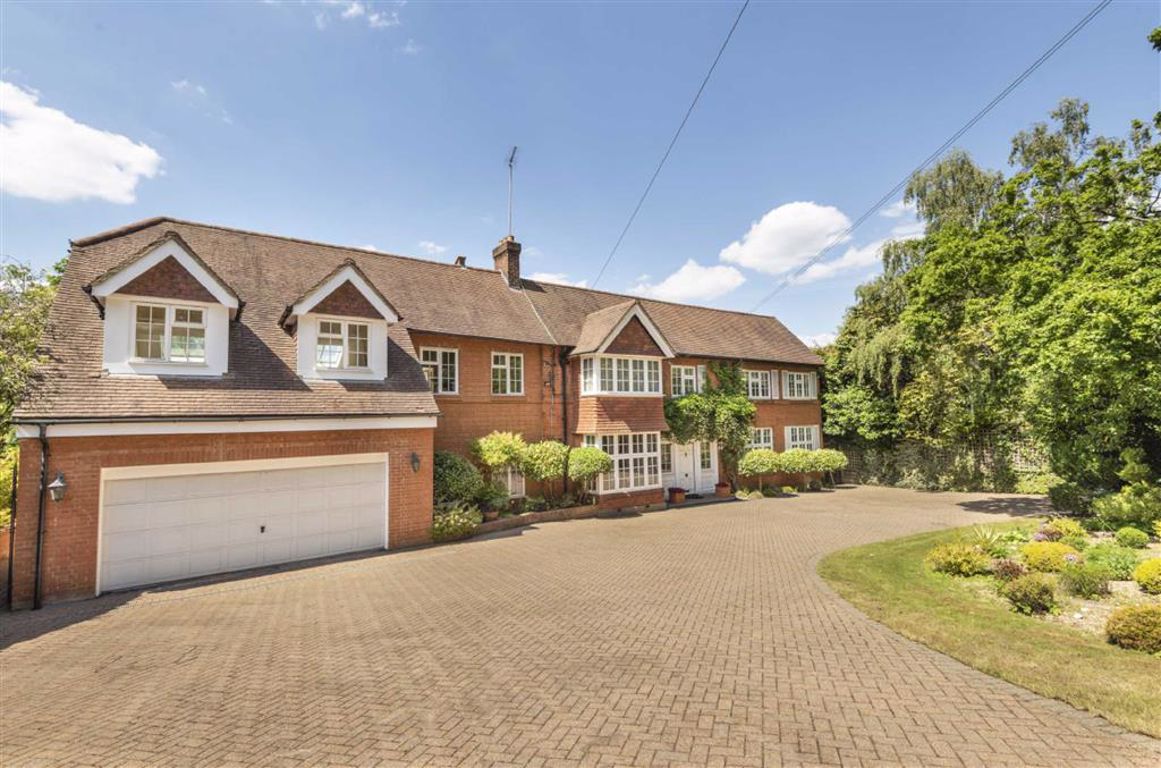Barnet Lane, Elstree, Hertfordshire
- Detached House
- 7
- 4
- 6
Key Features:
- Sole Agents
- Set Behind Gates Is This Imposing & Attractive Detached Mansion
- Generous Plot of 0.66 acres
- 8,000sq ft Accommodation Over 3 Floors
- 7 Bedrooms
- 6 Bathrooms
- 4 Reception Rooms
- Sweeping Driveway
- Integral Double Garage
- Beautifully Landscaped Rear Garden
Description:
Set behind gates is this imposing and attractive seven bedroom detached mansion situated on a generous plot of 0.66 acres on Elstree's infamous Barnet Lane. This is a well-balanced home offering approximately 8,000 sq ft of accommodation over three floors, allowing plenty of space to extend and develop subject to the usual planning consents.
To the ground floor there is a large and inviting entrance hall, fitted kitchen/dining room spanning 40', a formal dining room, family room, 28' drawing room with stairs leading to a potential games room or internal swimming pool. There is a further reception room, a study a potential live in nanny bedroom and bathroom which leads to the internal garage.
The first floor comprises of a master suite with en suite bathroom and dressing room and a access to a roof terrace with views over the garden, a second master bedroom with en suite bathroom and a sun room, a third double bedroom with an en-suite and a dressing room plus two further single bedrooms.
The second floor has another large double bedroom with a dressing room and en suite plus a snug and plenty of storage.
Externally there is a sweeping driveway with access to the integral double garage. Mature shrubs and trees to the front giving privacy and protection from the road and a beautifully landscaped rear garden which is 220ft x 108ft in size.
Location:-Wild Orchid is located in the much sought-after town of Elstree which is surrounded by open countryside and mature woodland as well as having excellent transport links into the city and home counties. The area is also served by a number of outstanding schools including Haberdashers for boys and girls, Aldenham School, Yavneh College & Primary school and Radlett Prep. The surrounding countryside provides numerous activities including golf, riding and walking.
Guest Cloakroom
Reception Room (28'4 x 28'3 and 36'8 max. x 22' (8.64m x 8.61m and 11.18m max. x 6.71m))
Reception Room (18'5 into bay x 15'1 max. (5.61m into bay x 4.60m max.))
Reception Room (14'2 x 14'1 (4.32m x 4.29m))
Dining Room (16'8 x 14'4 (5.08m x 4.37m))
Kitchen (24'3 x 20'11 (7.39m x 6.38m))
Utility (14'7 x 9'8 (4.45m x 2.95m))
Bedroom 7 (9'7 x 8' (2.92m x 2.44m))
Shower Room
FIRST FLOOR:-
Bedroom 2 (25'11 x 11'11 (7.90m x 3.63m))
En Suite Dressing Room
En Suite Bathroom
Sun Room (15'7 x 12'8 (4.75m x 3.86m))
Roof Terrace (25'10 x 7'10 (7.87m x 2.39m))
Master Bedroom (19'11 max. x 14'4 min (6.07m max. x 4.37m min))
En Suite Dressing Room
En Suite Bathroom
Bedroom 3 (11' x 10'7 (3.35m x 3.23m))
En Suite Shower Room
Bedroom 5 (14'2 x 9'8 (4.32m x 2.95m))
En Suite Dressing Room
En Suite Shower Room
Bedroom 6 (9'5 x 8'10 (2.87m x 2.69m))
Gym (14'7 x 13'6 (4.45m x 4.11m))
Games Room (30'2 max. x 29'6 max. (9.19m max. x 8.99m max.))
SECOND FLOOR:-
Bedroom 4 (16'8 x 12'3 (5.08m x 3.73m))
En Suite Dressing Room
En Suite Bathroom
En Suite Dressing Room
Snug (10'5 x 10'2 (3.18m x 3.10m))
LOWER GROUND FLOOR:-
Cellar (39' max. x 15'2 max. (11.89m max. x 4.62m max.))
Towel Room
EXTERIOR:-
Rear Garden (Approx. 220'8 x 108'4 (Appro x 0.00m 67.26m x 33.02m))
Double Garage (21'10 x 19'11 (6.65m x 6.07m))
The agent has not tested any apparatus, equipment, fixtures, fittings or services and so, cannot verify they are in working order, or fit for their purpose. Neither has the agent checked the legal documentation to verify the leasehold/freehold status of the property. The buyer is advised to obtain verification from their solicitor or surveyor. Also, photographs are for illustration only and may depict items which are not for sale or included in the sale of the property, All sizes are approximate. All dimensions include wardrobe spaces where applicable.
Floor plans should be used as a general outline for guidance only and do not constitute in whole or in part an offer or contract. Any intending purchaser or lessee should satisfy themselves by inspection, searches, enquires and full survey as to the correctness of each statement. Any areas, measurements or distances quoted are approximate and should not be used to value a property or be the basis of any sale or let. Floor Plans only for illustration purposes only – not to scale



