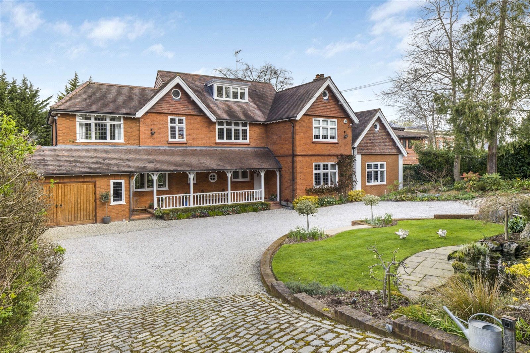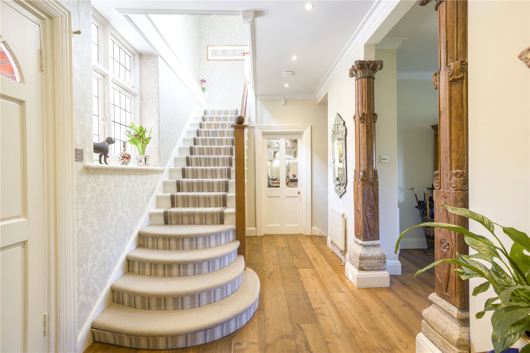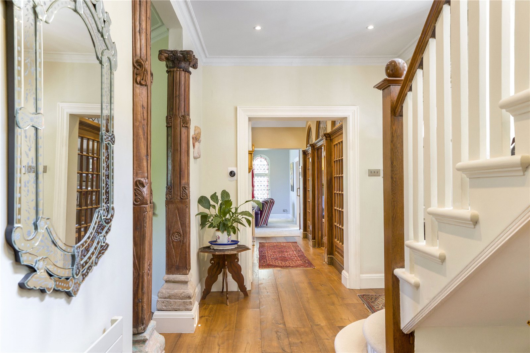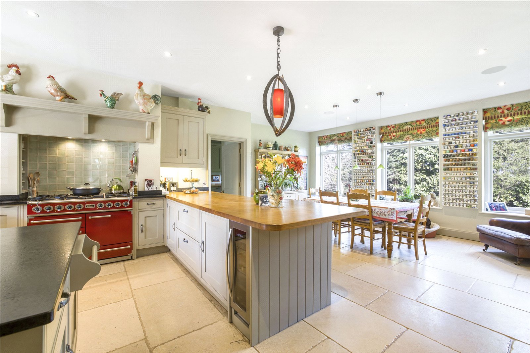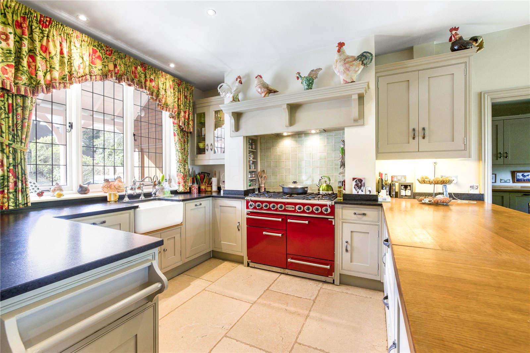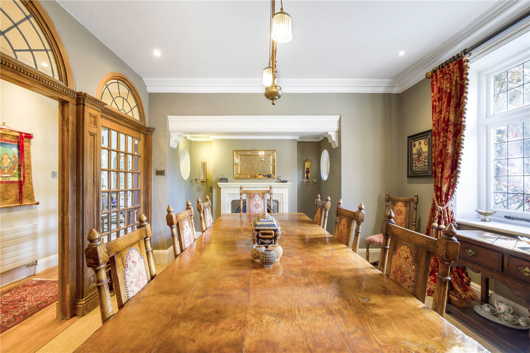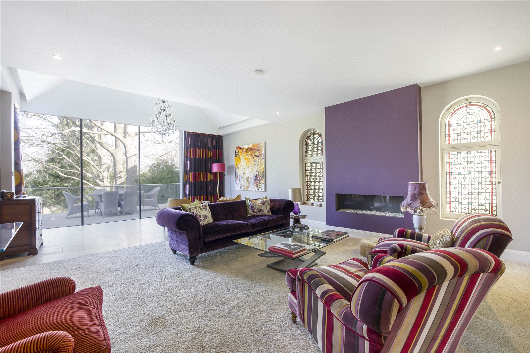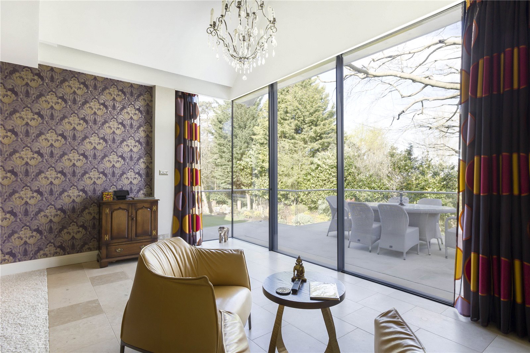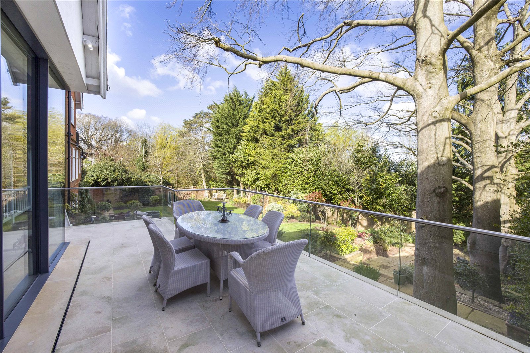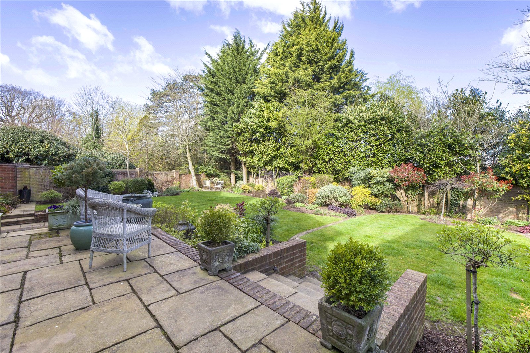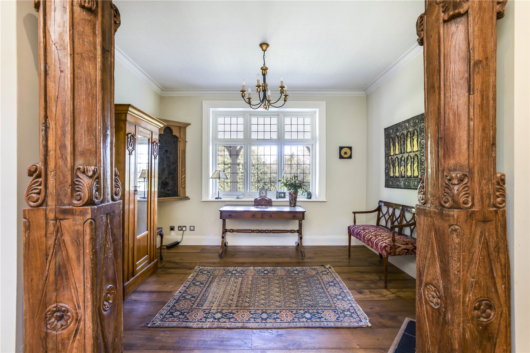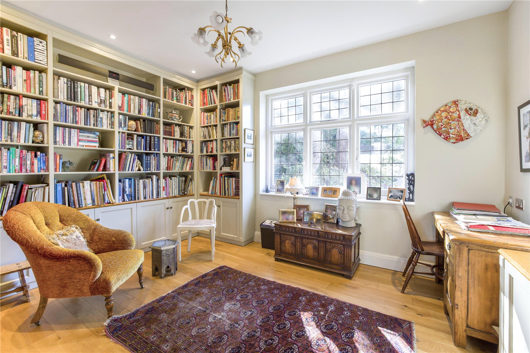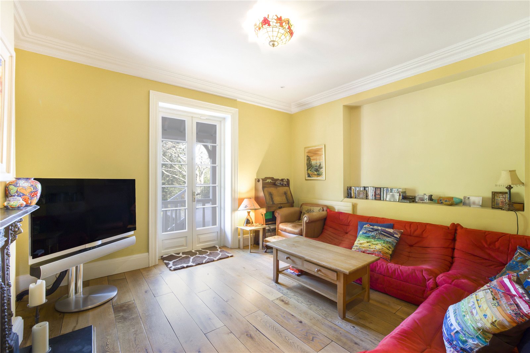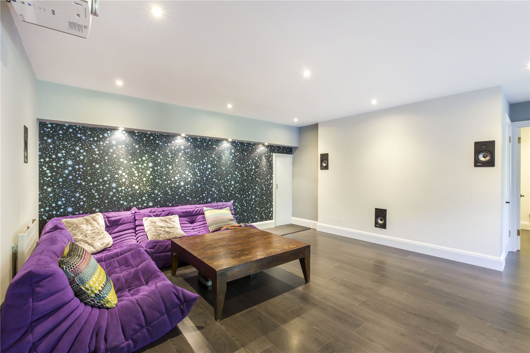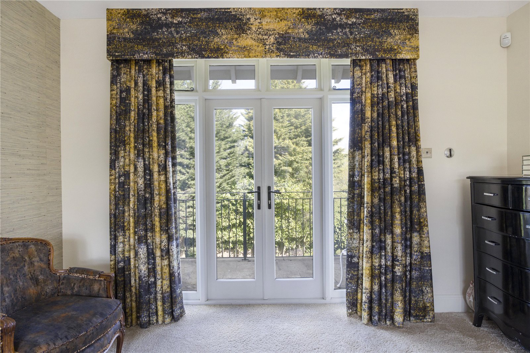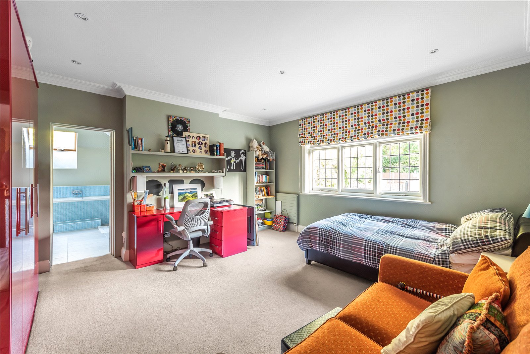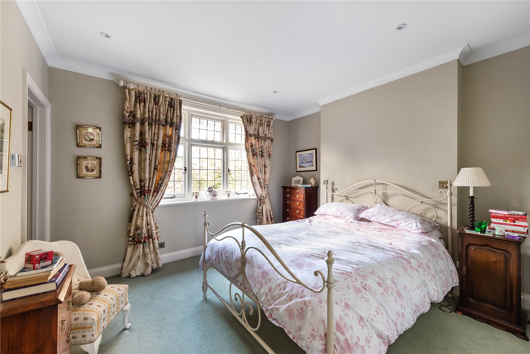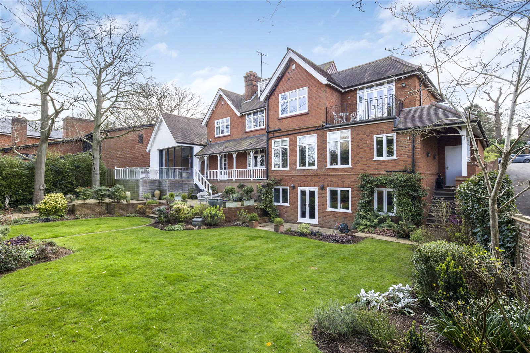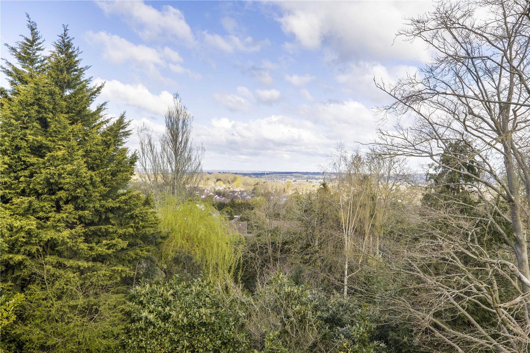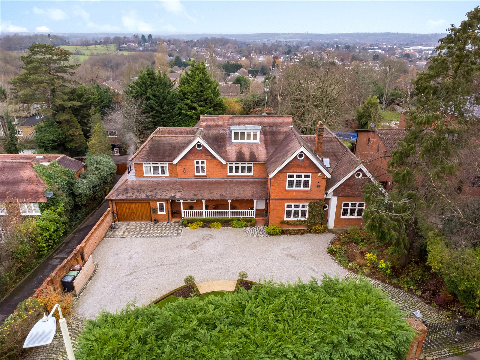Barnet Lane, Elstree
- Detached House, House
- 6
- 4
- 5
Key Features:
- Sole Agents
- Reception Hall Entrance
- 5 Reception Rooms
- Kitchen/Breakfast Room
- Cinema Room
- Gymnasium
- 6 Bedrooms
- 5 Bathrooms (4 en suite)
- Double Garage
- Landscaped Gardens
- Gated Entrance
Description:
Approached via a gated entrance which opens onto a sweeping carriage driveway with off-street parking for numerous cars is this stunning Edwardian detached residence which has been sympathetically extended and improved to create a perfect blend of both contemporary and character, being set in extensive lush, landscaped gardens and grounds.
Prominent features of this delightful home include the stunning contemporary lounge with is feature fireplace and part vaulted lounge with full width glass sliding doors which lead onto the stunning raised terrace, together with the ‘hotel’ style principal bedroom with dressing area, luxury en suite bathroom and balcony, which overlook the grounds and views beyond.
As you enter you are greeted by a reception hall entrance from which all rooms lead included the aforementioned lounge, dining room, study, sitting room, and extensive kitchen/breakfast room and utility.
On the first floor there is the principal bedroom with dressing area, en suite bathroom and balcony, bedrooms 2, 3 & 4 all with en suites, and laundry room.
The second floor comprises of bedrooms 5 & 6, both of which have extensive far reaching views and shower room.
The garden level provides the cinema room, which has direct garden access, gymnasium and wine store.
Barnet Lane is one of Elstree’s most sought-after locations, with easy access to central London and also within easy reach are some of the finest schools in Hertfordshire, including Haberdashers’ Aske’s for both boys and girls. The new and enhanced Elstree Studios is within easy reach as are Elstree Aerodrome and the fabulous Aldenham Country Park, as well as swift links to M25 and M1 motorways.
Council Tax Band G
Local Authority : Hertsmere
FREEHOLD
Entrance Hall
Foyer
Reception Room
Family room
Dining Room
Study
Kitchen/Dining Room
Utility Room
Covered Verandas
Master Bedroom Suite with En Suite and Terrace
3 Double Bedrooms W/ En-suites
Double Bedroom with Walk in-Wadrobe & Shower room
Single Bedroom
Media Room
Gym
Wine Cellar



