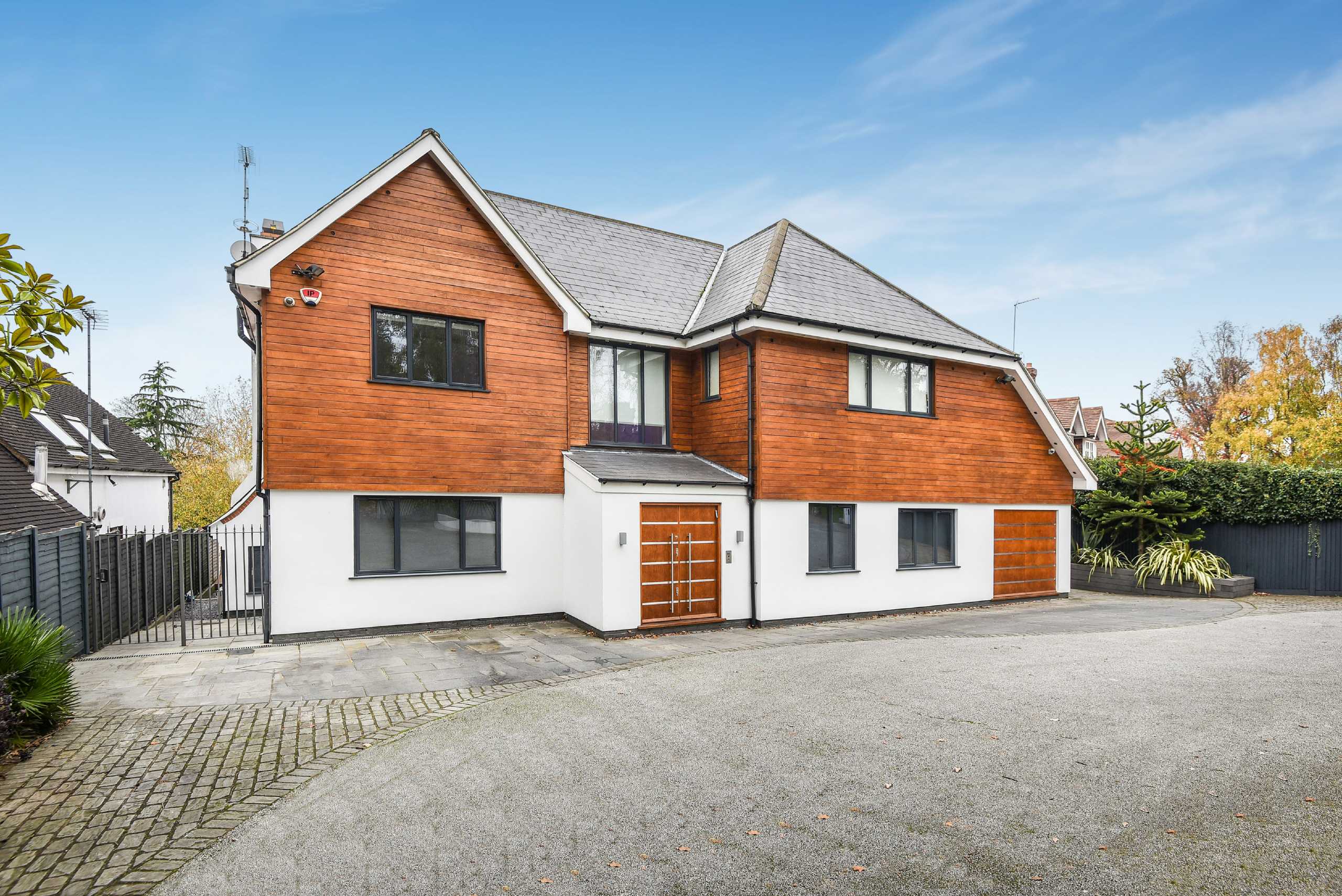Barnet Lane, Elstree
- Detached House, House
- 6
- 4
- 6
- Freehold
Key Features:
- Sole Agents
- 6 Bedrooms
- 4 Receptions
- 6 Bathrooms
- Outstanding Contemporary Finish
- Underfloor Heating
- Heated Swimming Pool
- Cinema Room
Description:
An outstanding, contemporary family home of almost 4600 sq ft arranged over three floors, which has been meticulously designed and finished to provide incredible living space with an exacting specification.
Presented to a very high standard with minimalistic styling, this fabulous home provides superb ''lifestyle'' accommodation, perfect for family living and entertaining, including six bedrooms, six bathrooms and amazing reception rooms including a cinema room.
The ground floor interior comprises of a stunning split level entrance hall with feature curved staircase, discreet white Minoti Corian kitchen open plan to a spacious family reception room, dining room, cinema room, study, guest cloakroom, utility room and self-contained guest suite/bedroom 6 with en suite. On the first floor are four generous bedrooms, all with en suite bath/shower rooms and wardrobes and the top floor boasts the master bedroom with walk in wardrobe and en suite shower room.
Exterior:
To the front of the property, the gated driveway allows parking for numerous vehicles and to the rear of Hither Cottage an expansive decked terrace leads down to an astro-turfed play area and heated swimming pool with dedicated changing room and plant room. There is also a gardener’s cloakroom and storeroom.
Location:
Situated in the prestigious and much sought after area of Elstree which is surrounded by open countryside and mature woodland yet is easily accessible to central London - only 20 minutes by rail (Elstree & Borehamwood Thameslink) and approx. 9 miles by road. Also, within easy reach, are some of the finest schools in Hertfordshire, including Habs for both boys and girls, Edge Grove and Aldenham School. Elstree Aerodrome and the fabulous Aldenham Country Park are also nearby, as are the M25 and M1 motorways.
Local Authority:
Hertsmere Borough Council
Council Tax Band: H
FREEHOLD
GROUND FLOOR
Entrance Hall
Kitchen/ Family Area (9.22m x 8.69m (30'3" x 28'6"))
Dining Room (11.28m x 4.30m (37'0" x 14'1"))
Cinema Room (5.33m x 4.67m (17'6" x 15'4"))
Study (3.84m x 3.53m (12'7" x 11'7"))
Guest Suit/ Bedroom 6 (4.67m x 2.62m (15'4" x 8'7"))
Guest Suite/ Bedroom 6 Ensuite
Utility Room
W/C
Store Room
W/C
FIRST FLOOR
Bedroom 2 (4.95m x 4.88m (16'3" x 16'0"))
Bedroom 2 Ensuite
Bedroom 3 (4.27m x 3.53m (14'0" x 11'7"))
Bedroom 3 Ensuite
Bedroom 4 (access to loft room) (3.84m x 3.43m (12'7" x 11'3"))
Bedroom 4 Ensuite
Bedroom 4 Walk in Wardrobe
Bedroom 5 (3.86m x 3.40m (12'8" x 11'2"))
Bedroom 5 Ensuite
Loft Room (accessed from Bedroom 4) (4.17m x 3.07m (13'8" x 10'1"))
SECOND FLOOR
Master Bedroom (6.17m x 5.08m (20'3" x 16'8"))
Master Bedroom Ensuite
Master Bedroom Walk in Wardrobe
EXTERIOR
Terrace
Garden (39.93m x 17.37m (131'0" x 57'))
Swimming Pool
Outbuilding 1 (4.11m x 2.29m (13'6" x 7'6"))
Outbuilding 2 (2.87m x 1.90m (9'5" x 6'3"))



