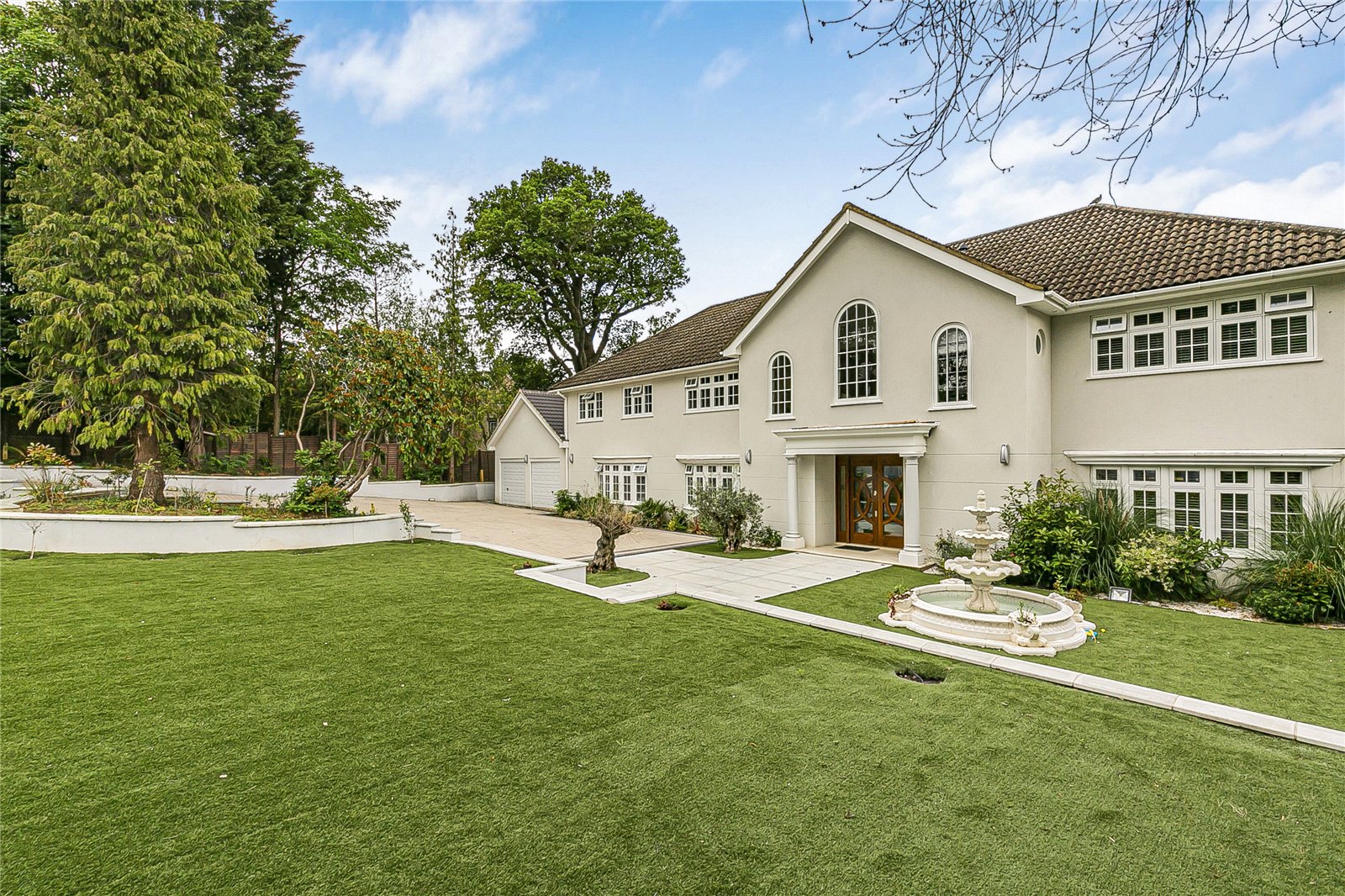Barnet Lane, Elstree
- Detached House
- 5
- 7
- 4
- Freehold
Key Features:
- Almost 5,000 sq ft of accomodation
- 5 Bedrooms
- 4 ensuite Bathrooms
- 7 Reception Rooms including impressive home cinema
- 100 ft square garden laid with Astroturf
- Al fresco entertaining patio with BBQ and Pizza oven kitchens
- Self contained out building suitable as a gym
Description:
Statons are delighted to bring to the market, Lochgreen House, a recently modernised and stylish substantial 5 bedroom detached house situated on approximately half an acre on Barnet Lane in Elstree. This well presented home currently boasts almost 5,000 sq ft of accommodation over 2 floors, however, could be further developed subject to the usual planning consents. On the ground floor there is a stylish and inviting entrance hall, well designed fitted kitchen with dining area overlooking the garden, utility room, a formal dining room, children’s playroom, a further living room with separate bar, study and guest cloakroom, as well as an impressive home cinema.
The first floor comprises a main bedroom suite with ensuite bathroom and dressing room together with a selection of 4 other well-proportioned bedrooms with their own dressing areas and ensuites. Outside, electric privacy gates lead you down a sweeping driveway towards the house and its beautifully landscaped front garden. The rear garden spans approximately 100 x 100 ft and is mainly laid with astroturf together with a large paved patio area housing bespoke BBQ & Pizza kitchens, ideal for alfresco dining. There is a separate play area as well as a spacious self-contained out-house perfect for a gymnasium although currently used as a playroom.
LOCATION: Lochgreen House is located in the much sought-after town of Elstree which is surrounded by open countryside and mature woodland, as well as having excellent transport links into the city and home counties. The area is also served by some outstanding schools including Habs’, Aldenham School, Yavneh College, NLCS and Radlett Prep, to name but a few, whilst the surrounding countryside provides numerous activities including golf, horse riding and walking.
Local Authority:
Hertsmere Borough Council
Council Tax Bandd: H
FREEHOLD
Guest Cloakroom
Living Room (8.18m x 4.52m)
Dining Room (5.46m x 4.14m)
Kitchen (7.6m x 4.52m)
Play Room (5.36m x 3.78m)
Cinema Room (6.17m x 5.44m)
Study (4.83m x 4.3m)
Reception Room (4m x 3.84m)
Staris to FIRST FLOOR
Bedroom 1 (6.43m x 4.75m)
Ensuite Bathroom
Bedroom 2 (5.3m x 5.18m)
Dressing Room
Ensuite Bathroom
Bedroom 3 (4.37m x 3.96m)
Jack and Jill Ensuite Bathroom
Bedroom 5
Dressing Room
Bedroom 4 (5.2m x 3.3m)
Ensuite Bathroom
EXTERNALLY
Games Room / Outbuilding (6.55m x 4.8m)



