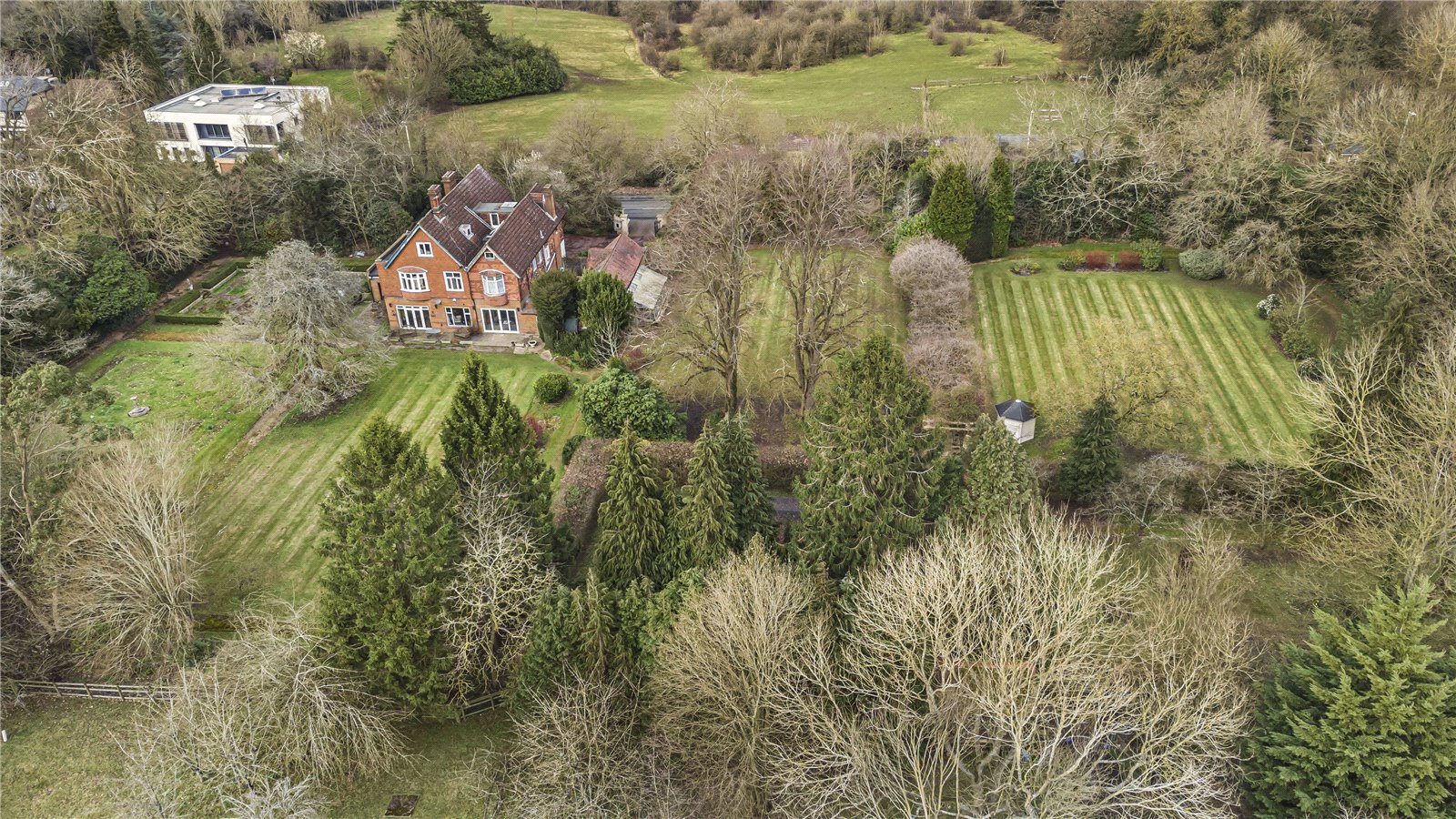Barnet Lane, Elstree
- Detached House, House
- 5
- 4
- 3
Key Features:
- Sole Agents
- Gated Entrance
- 5 Bedrooms
- 3 Bathrooms
- 4 Reception Rooms
- Wonderful Countryside Views
- South Facing Gardens
- Potential To Develop/Update STPP
- Chain Free
Description:
A rare opportunity to acquire this amazing hidden gem, as Broadlawns returns once more to the marketplace for the first time in 46 years.
Located on the salubrious Barnet Lane in Elstree, known for its large houses, connections with the British film industry, local aerodrome and private schools, approximately 13 miles from Central London with superb and easy to reach transport links including road links A1/M1,M25, A41, A5 and rail links Elstree & Borehamwood Station, Midland Main Line and the Thames Link Line.
Surrounded by farmland with wonderful countryside views this 8,574 ft² (797 m²) house has plenty to offer; high ceilings, large rooms, spacious hallways, storage space and is full of potential to develop and update, subject to planning permission. The property is located behind a gated entrance, set in a generous c. 4.7 acres with a 140m road frontage, Broadlawns offers security, tranquillity, and privacy above all else.
In addition to the formal well established south facing gardens and orchard there are several outbuildings including stablingand a substantial modern garden office. The property is located alongside the greenbelt border and is outside of the Elstree Conservation area. The property is offered chain free and it is hoped that Broadlawns will continue to capture the hearts of another family, yet is also ideally suited for substantial development.
Please contact Paul Brown, Prime Sales to view 07867510540
Local Authority: Hertsmere Borough Council
Tax Band: H
Entrance Hall (6.99m x 5.90m (22'11" x 19'4"))
Guest Cloakroom
Lounge (6.05m x 4.50m (19'10" x 14'9"))
Dining Room (5.80m x 3.76m (19'0" x 12'4"))
Kitchen (5.18m x 4.00m (17' x 13'1"))
Breakfast Room (4.00m x 2.92m (13'1" x 9'7"))
Utility Room (3.63m x 2.34m (11'11" x 7'8"))
Study (5.50m x 3.38m (18'1" x 11'1"))
First Floor:-
Principal Bedroom (5.97m x 5.36m (19'7" x 17'7"))
En Suite Bathroom
Bedroom 2 (6.48m x 3.96m (21'3" x 13'))
En Suite Bathroom
Guest Bedroom (5.28m x 4.45m (17'4" x 14'7"))
Bedroom 4 (4.70m x 4.10m (15'5" x 13'5"))
Bedroom 5 (4.45m x 3.60m (14'7" x 11'10"))
Family Bathroom
Second Floor:-
Play Room (5.44m x 3.94m (17'10" x 12'11"))
Room 1 (8.00m x 3.45m (26'3" x 11'4"))
Room 2 (6.02m x 3.02m (19'9" x 9'11"))
Room 3 (4.93m x 3.78m (16'2" x 12'5"))
Basement:-
Room 1 (2.13m x 1.93m (7' x 6'4"))
Room 2 (3.60m x 2.64m (11'10" x 8'8"))
Exterior:-
Coach House (12.50m x 3.68m (41'0" x 12'1"))
Coach House Loft (12.5m)
Outbuildings Including Stables
Garden Room/Office (8.97m x 5.08m (29'5" x 16'8"))
2 Triple Garages



