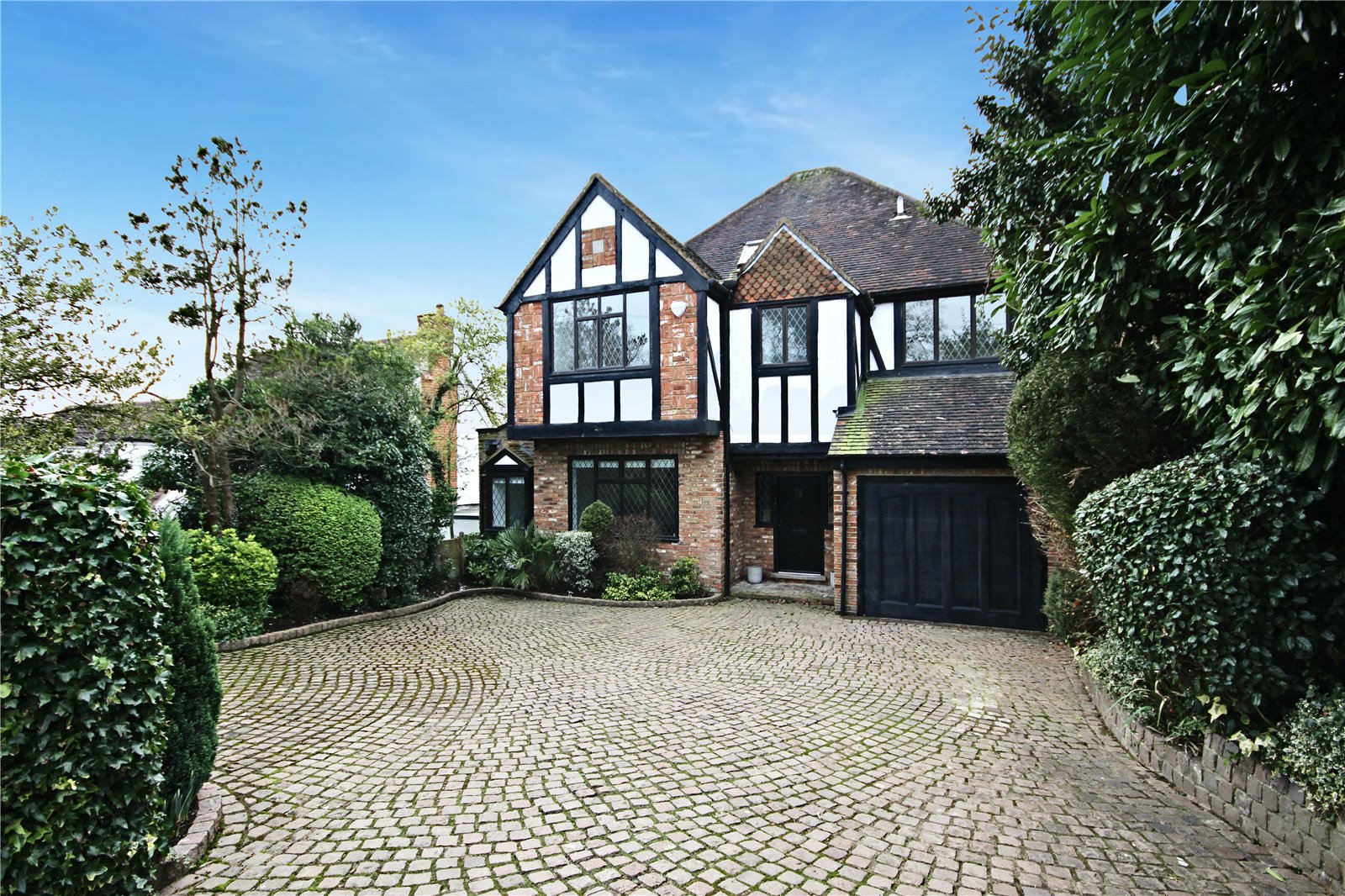Barnet Gate Lane, Barnet
- House
- 4
- 3
- 3
- Freehold
Key Features:
- Over 3 Floors
- 4 Bedrooms
- 3 Receptions
- 3 Bathrooms
- Garage with Electricity & Storage
- Under Floor Heating In Bathrooms
- Utility Room
- Off Street Parking
- Nest Smart Home Heating
Description:
*** CHAIN FREE *** A stunning detached family home situated within this sought-after location in Arkley, enjoying far reaching views across fields to the front. The property has been recently refurbished to a high standard and offers bright and spacious accommodation throughout.
GROUND FLOOR
Porch
Hallway
Reception Room 1 (4.88m x 3.40m (16'0" x 11'2"))
Guest WC
Reception Room 2 (2.87m x 1.93m (9'5" x 6'4"))
Reception Room 3 (6.00m x 5.74m (19'8" x 18'10"))
Reception Room 4 (4.85m x 2.77m (15'11" x 9'1"))
Utility Room (6.40m x 1.73m (21' x 5'8"))
Kitchen (4.20m x 4.14m (13'9" x 13'7"))
Conservatory (3.89m x 3.84m (12'9" x 12'7"))
FIRST FLOOR
Landing
Master Bedroom (3.90m x 2.87m (12'10" x 9'5"))
En-Suite (2.87m x 1.96m (9'5" x 6'5"))
Dressing Room (3.05m x 2.82m (10'0" x 9'3"))
Bedroom 2 (3.70m x 2.95m (12'2" x 9'8"))
En-Suite
Bedroom 3 (5.77m x 3.43m (18'11" x 11'3"))
En-Suite
SECOND FLOOR
Bedroom 4 (4.67m x 3.56m (15'4" x 11'8"))
En-Suite
Cupboard (3.48m x 2.51m (11'5" x 8'3"))
EXTERIOR
Rear Garden (22.00m x 13.40m (72'2" x 44'))
Garage/Storage (5.23m x 2.80m (17'2" x 9'2"))



