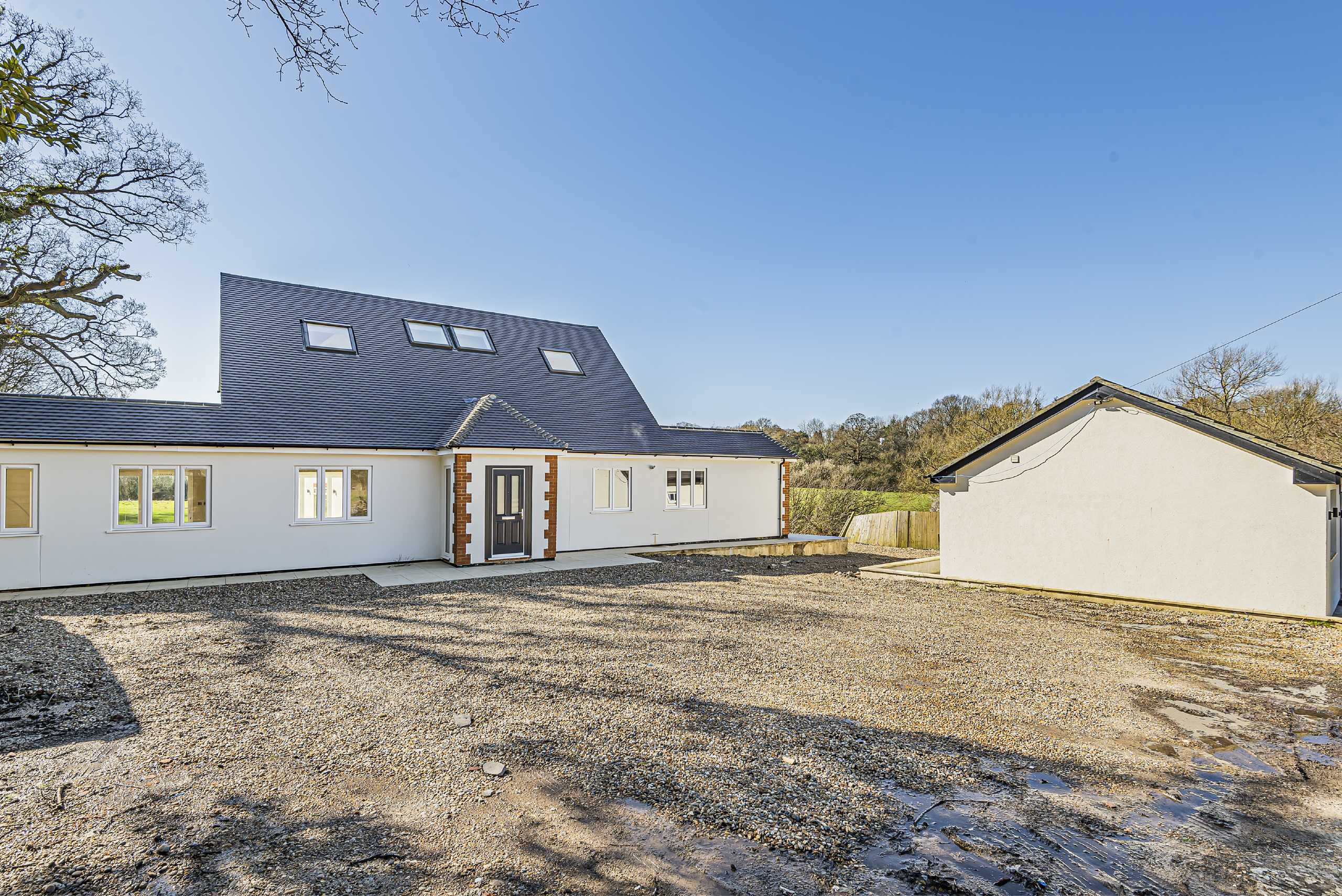Barnet Gate, Arkley
- Detached House, House
- 6
- 5
- 7
- Freehold
Key Features:
- Sole Agents
- Chain Free
- Stunning Detached Residence
- Separate Annex & Leisure Complex
- Secluded Plot of Approx. 1.4 Acres
- 6 Bedrooms
- 7 Bathrooms
- 5 Reception Rooms
- Ample Parking
Description:
*** CHAIN FREE *** A stunning detached residence with separate annexe and leisure complex set on a wonderful secluded plot of approx 1.4 acres. The property has been completely remodelled and extended and provides bright and spacious accommodation throughout and includes a welcoming vaulted entrance hall, large reception room, fabulous open plan kitchen/family room, study, guest w.c, 2 ground floor bedrooms with en suite shower room and 2 first floor bedrooms with walk in wardrobes and en suite shower rooms. The self contained annexe comprises of an open plan reception/kitchen, a double bedroom and an en suite bathroom. The leisure complex offers a further bedroom/cinema room, a games room/gym and a heated pool, changing room and plant room. Externally there are grounds approx 1.4 acres which include a large sun terrace and ample parking.
Council Tax Band: G
Local Authority: Barnet Council
GROUND FLOOR
Hallway (7.85m x 3.78m (25'9" x 12'5"))
Living/Dining Room (8.80m x 7.14m (28'10" x 23'5"))
Kitchen/Family Room (10.16m x 7.77m (33'4" x 25'6"))
Study (3.48m x 2.40m (11'5" x 7'10"))
Utility Room
Bedroom 1 (4.80m x 3.50m (15'9" x 11'6"))
En Suite Shower Room
Bedroom 2 (3.80m x 3.38m (12'6" x 11'1"))
En Suite Shower Room
FIRST FLOOR
Bedroom 3 (4.60m x 3.66m (15'1" x 12'0"))
Walk In Wardrobe
En Suite Shower Room
Bedroom 4 (4.60m x 3.48m (15'1" x 11'5"))
Walk In Wardrobe
En Suite Shower Room
EXTERIOR
ANNEXE
Lounge/Kitchen (5.56m x 4.57m (18'3" x 15'))
Bedroom (3.89m x 3.50m (12'9" x 11'6"))
Bathroom
POOL COMPLEX
Pool (17.78m x 7.24m (58'4" x 23'9"))
Shower Room
Cinema Room/Bedroom (7.24m x 4.42m (23'9" x 14'6"))
Bathroom
Games Room/Gym (7.24m x 6.99m (23'9" x 22'11"))



