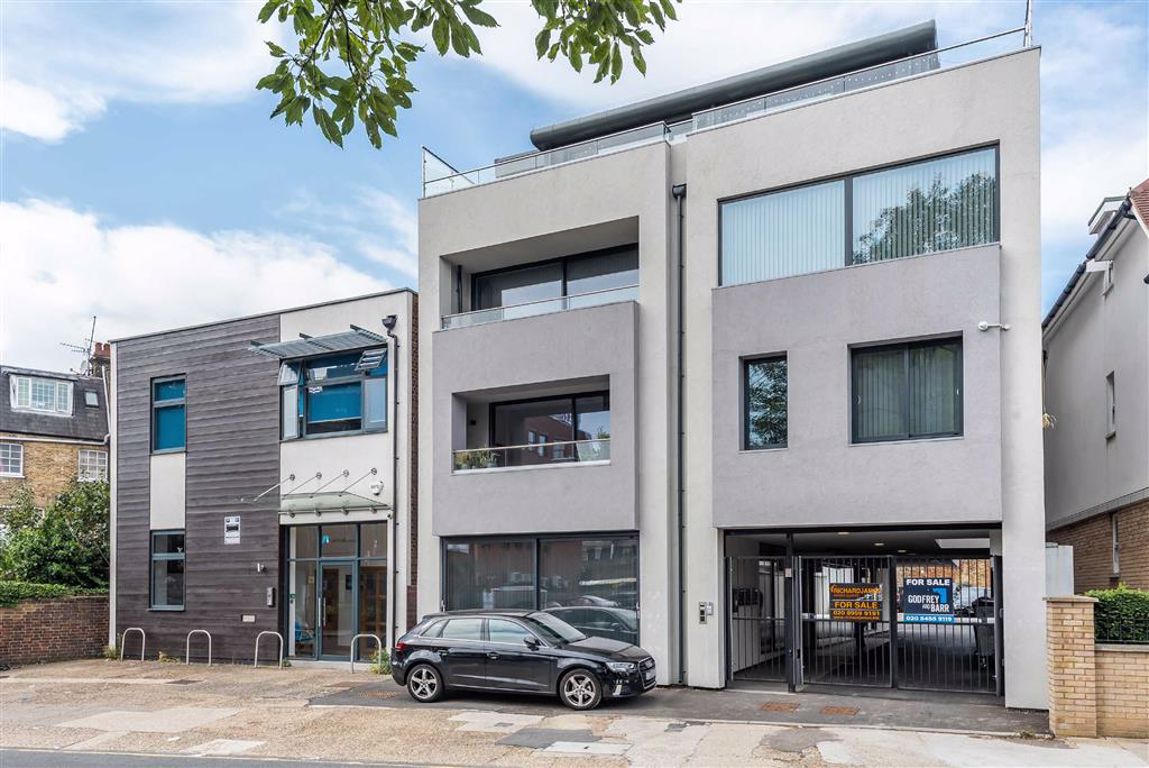Athenaeum Road, Whetstone, London
- Flat / Apartment
- 2
- 1
- 2
Key Features:
- High specification interiors Individually designed kitchens with elegant stone surfaces.
- Quality appliances
- Private terraces
- Parking spaces
- Lift to all floors
Description:
Charming two bedroom apartment with a large south facing balcony offering fantastic ceiling height located within an exclusive gated modern development just minutes away from Totteridge and Whetstone tube station.
This modern apartment is presented to an exceptionally high standard through out and comprises of a bright and airy open plan kitchen living area with the kitchen benefiting from a range of wall and base units as well as integrated appliances. The master bedroom has built in wardrobes as well as a contemporary en suite. The large south facing balcony is accessed via the living area as well as the second bedroom which also brings in constant natural light. Additionally there is a main bathroom and additional bedroom. Other benefits include under floor heating throughout, air conditioning, video entry system, and allocated parking.
Athenaeum Road is a very convenient location as it is walking distance to both Oakleigh Park train station as well as Totteridge and Whetstone tube station (Northern Line). Additionally it is a short walk from Whetstone High Road where there is an array of shops, cafés and restaurants.
.
Reception Room
Bedroom 1
Bedroom 2
Bathroom 1
Bathroom 2
The agent has not tested any apparatus, equipment, fixtures, fittings or services and so, cannot verify they are in working order, or fit for their purpose. Neither has the agent checked the legal documentation to verify the leasehold/freehold status of the property. The buyer is advised to obtain verification from their solicitor or surveyor. Also, photographs are for illustration only and may depict items which are not for sale or included in the sale of the property, All sizes are approximate. All dimensions include wardrobe spaces where applicable.
Floor plans should be used as a general outline for guidance only and do not constitute in whole or in part an offer or contract. Any intending purchaser or lessee should satisfy themselves by inspection, searches, enquires and full survey as to the correctness of each statement. Any areas, measurements or distances quoted are approximate and should not be used to value a property or be the basis of any sale or let. Floor Plans only for illustration purposes only – not to scale



