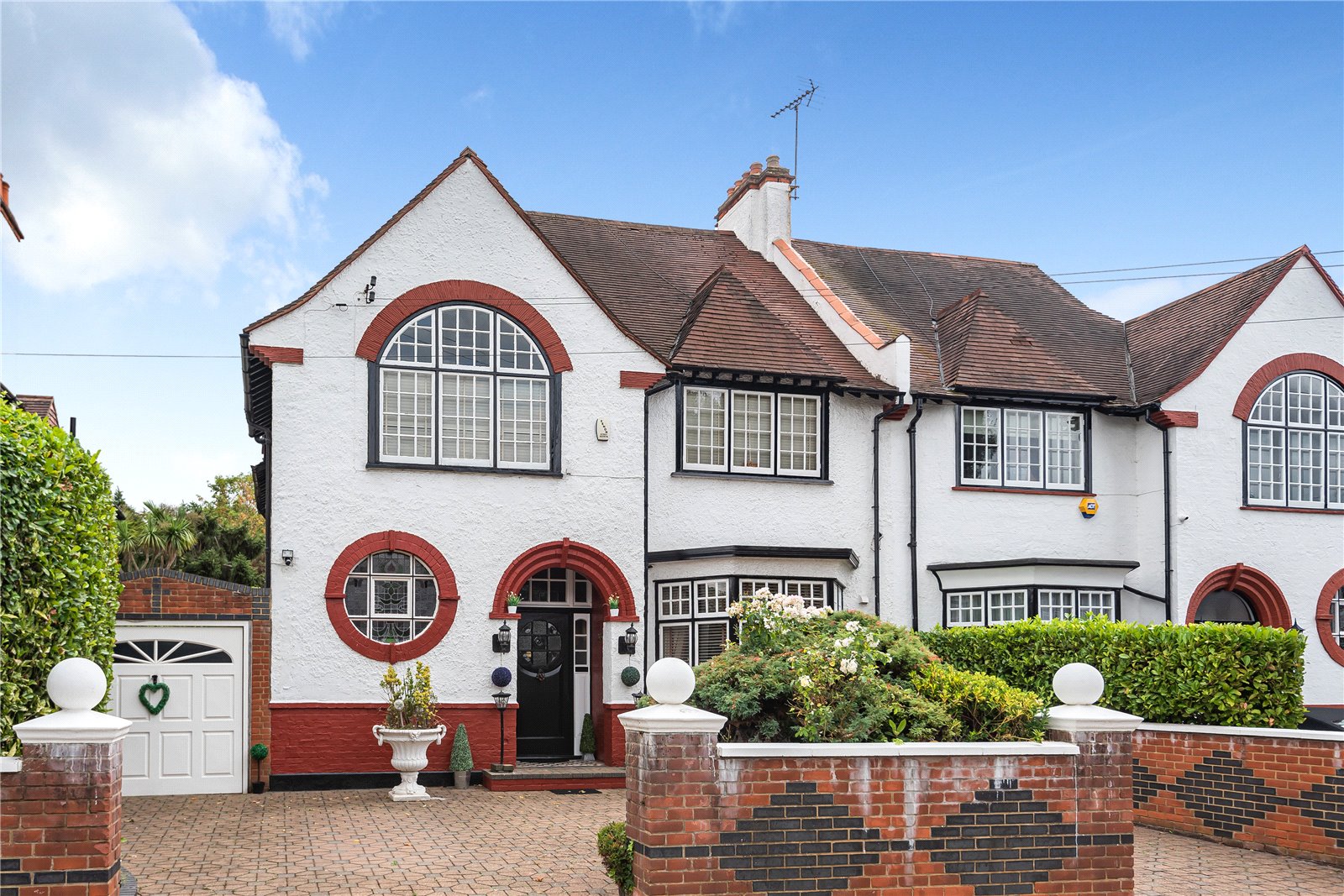Athenaeum Road, Whetstone
- House, Semi-Detached House
- 6
- 3
- 3
Key Features:
- Sole Agents
- Period Style Semi Detched Residence
- Many Character Features
- 6 Bedrooms
- 2 Bathrooms
- Further WC
- Reception Hall Entrance
- Cloakroom/WC
- 3 Reception Rooms
- 41'5 Kitchen/Breakfast Room
- Utility Room
- Extensive Gardens
- Garage
- Off Street Parking
- Sole Agents
Description:
Characterful period style 6 bedroom semi detached residence with immense charm and an extensive landscaped garden, being located in one of the area's most sought after locations within walking distance of Wheststone shopping centre, Totteridge and Whetstone underground station and Oakleigh Park mainline station.
You enter the property onto an original tiled entrance hall with a guest cloakroom, three reception rooms, kitchen breakafast room and a utility room. The first floor has four bedrooms and two bathrooms and the second floor comprises of two further bedrooms and and a further cloakroom/wc.
Externally there is an extensive landscaped rear garden, garage and store room with off street parking to the front.
LOCAL AUTHORITY: BARNET
COUNCIL TAX BAND: G
FREEHOLD
Kitchen (12.62m x 3.73m (41'5" x 12'3"))
Reception Room (5.40m x 4.37m (17'9" x 14'4"))
Reception Room (9.10m x 4.37m (29'10" x 14'4"))
Study (4.62m x 3.05m (15'2" x 10'0"))
Utility Room
Garage (5.87m x 3.70m (19'3" x 12'2"))
Store (2.44m x 1.78m (8'0" x 5'10"))
Bedroom (8.36m x 4.17m (27'5" x 13'8"))
Ensuite Bathroom
Bedroom (4.75m x 3.60m (15'7" x 11'10"))
Bedroom (4.42m x 4.37m (14'6" x 14'4"))
Bedroom (3.07m x 2.72m (10'1" x 8'11"))
Bathroom
Bedroom (3.18m x 3.02m (10'5" x 9'11"))
Bedroom (5.28m x 4.11m (17'4" x 13'6"))
Bathroom



