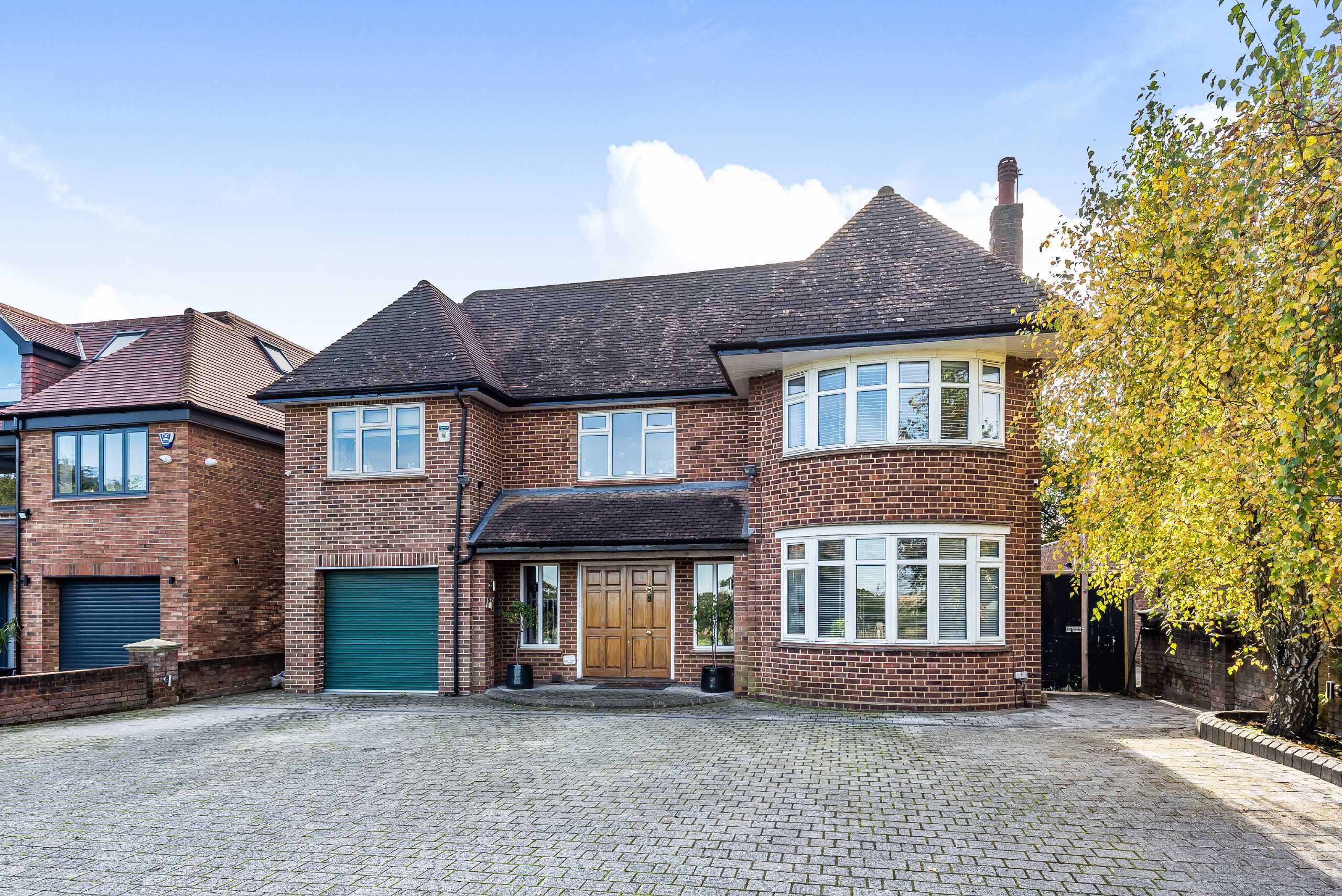Arkley View, Arkley
- Detached House, House
- 6
- 3
- 3
- Freehold
Key Features:
- Sole Agents
- Over Three Floors
- 6 Bedrooms
- 3 Receptions
- 3 Bathrooms
- Utility
- Garage
- Indoor Swimming Pool
- Off Street Parking
- Cul De Sac
- Views
Description:
Set in a wonderful setting with stunning views, a well presented 6 bedroom, double fronted, detached family residence. The property offers bright and spacious, well planned accommodation throughout and comprises, a large galleried hallway with door to the integral garage, front reception room, large open plan family/cinema room, modern fitted kitchen breakfast room, full width conservatory/dining room and a guest w.c. On the first floor there is a generous principal bedroom with en suite shower room, 3 further double bedrooms and a luxurious family bathroom. Spanning the top floor there are an additional 2 bedrooms (1 with walk in wardrobe), a contemporary shower room, laundry room and ample storage. Externally there is a wonderful mature rear garden with sun terrace, a fabulous outdoor kitchen/bar with a covered, heated seating area, a large indoor swimming pool with jacuzzi and gym area in an enclosure with a remote controlled, retractable roof, boiler/changing room with w.c, storage sheds, an integral garage and a large driveway for numerous vehicles.
Enjoying a semi-rural location yet located on the fringes of Barnet which provides a good range of shopping facilities including the Spires shopping centre and an excellent selection of restaurants. The area has renowned schooling both state and private including Haberdashers' Aske's, Belmont/Mill Hill School, QE Boys and QE Girls. High Barnet tube station (Northern Line) is approximately 2 miles away and New Barnet mainline station is the nearest over ground station. The M25 , A1 and M1 are also accessible. Central London is approximately 10 miles away and Brent Cross shopping centre approximately 5 miles away.
Council Tax Band: H
Local Authority: Barnet Council
GROUND FLOOR
Entrance Hall
Guest WC
Reception Room 1 (5.26m x 3.45m (17'3" x 11'4"))
Reception Room 2 (7.62m x 5.82m (25'0" x 19'1"))
Conservatory (6.55m x 3.68m (21'6" x 12'1"))
Kitchen (4.95m x 3.45m (16'3" x 11'4"))
Breakfast Room (3.45m x 3.33m (11'4" x 10'11"))
FIRST FLOOR
Landing
Master Bedroom (5.20m x 3.48m (17'1" x 11'5"))
Bedroom 2 (5.10m x 3.48m (16'9" x 11'5"))
En-Suite
Bedroom 3 (4.60m x 2.80m (15'1" x 9'2"))
Bedroom 4 (3.94m x 2.80m (12'11" x 9'2"))
Bathroom 1
SECOND FLOOR
Landing
Bedroom 5 (4.32m x 4.06m (14'2" x 13'4"))
Bathroom 2
Bedroom 6 (4.04m x 2.62m (13'3" x 8'7"))
Utility (4.10m x 2.30m (13'5" x 7'7"))
EXTERIOR
Boiler Room (2.70m x 2.29m (8'10" x 7'6"))
Rear Garden (47.07m x 14.83m (154'5" x 48'8"))
Garage (5.70m x 2.82m (18'8" x 9'3"))
Outdoor Swimming Pool



