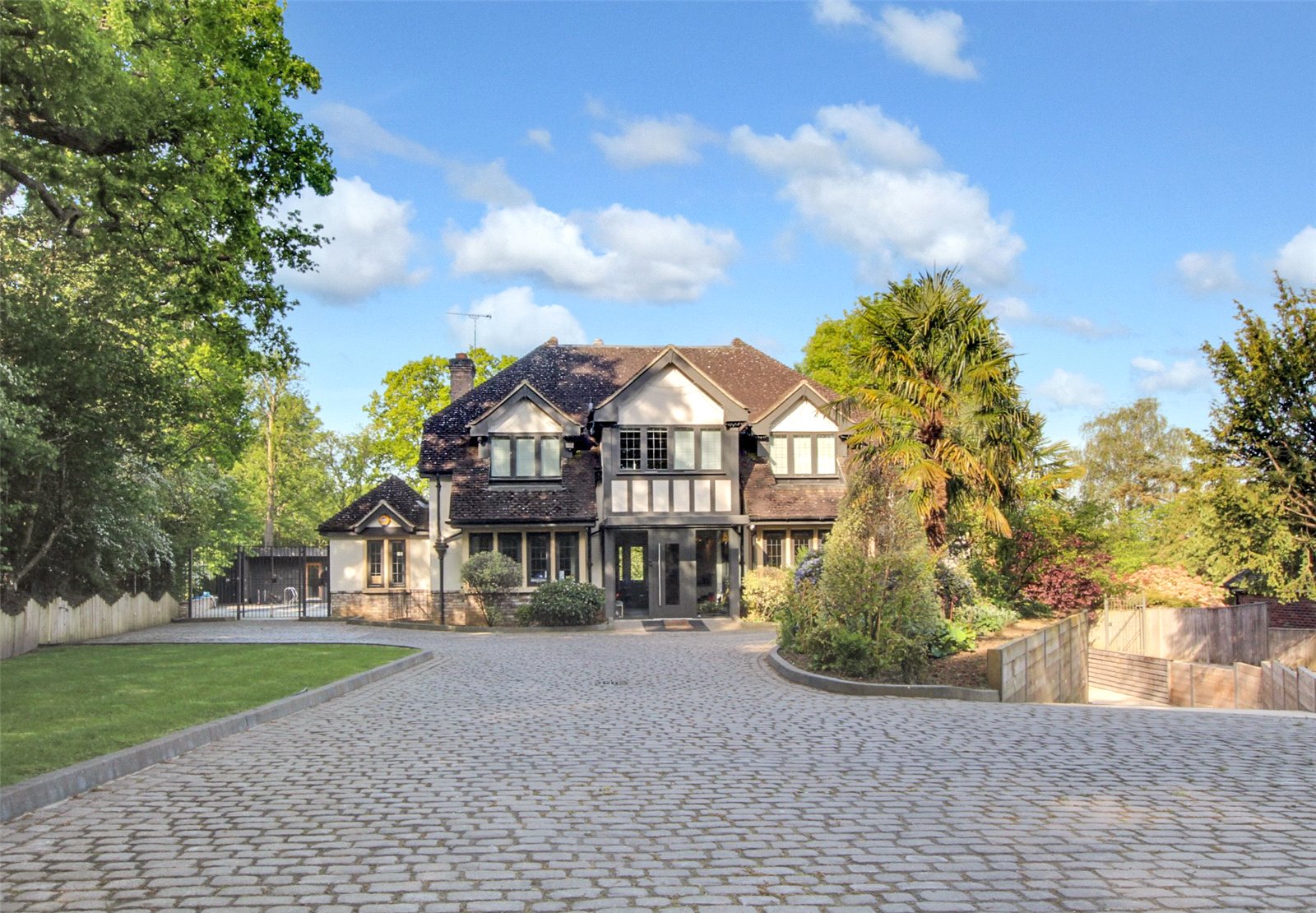Arkley Lane, Arkley
- Detached House, House
- 6
- 5
- 7
- Freehold
Key Features:
- Soles agents
- 6 bedrooms
- Detached family home
- Gated residence
- 5 receptions
- 7 bathrooms
- Well maintained gardens
- Off road parking
Description:
*** CHAIN FREE *** Three Oaks is a stunning, substantial 6 bedroom detached residence, with a self contained annexe, which has recently undergone extensive, remodelling and refurbishment.
Three Oaks offers a great degree of privacy and has been magnificently designed to the finest specification. Comprising a glass fronted welcoming entrance hall, 3 generous reception rooms, a wonderful bespoke kitchen/dining room with central island and a study on the ground floor. The lower ground floor has a fabulous open plan reception/games room with kitchenette or alternatively it can be used as a studio/annexe with en suite shower room, a further double bedroom with built in wardrobes, a gym, a wine room, a laundry room and a shower room.
The first floor has a generous principal suite complete with a luxurious en suite bathroom and a dressing room, 2 further large double bedrooms both with en suite facilities. Spanning the top floor is a generous double bedroom with ensuite shower room and ample eaves storage.
Externally there are well maintained, manicured gardens, an extensive sun terrace, a new heated swimming pool, a recently built fabulous annexe/garden room with shower and sauna and an outbuilding/garden store along with secure gated parking for numerous cars.
Located in the prestigious and sought-after North-London area of Arkley in a private, idyllic and peaceful country lane, (a no-through road), central London can be reached within thirty minutes by car. A number of nearby train stations include Totteridge, Mill Hill and Barnet. Three Oaks is also within 5 miles of both the M1 and M25 motorways providing easy access to all of London's airports. Schools including Haberdasher's Aske's, Mill Hill, Dame Alice, Aldenham, Belmont, Lochinver and Queen Elizabeth's provide top class education in the area. Many schools operate their coach service through Arkley.
Council Tax Band: H
Local Authority: Barnet Council
Tenure: Freehold
LOWER GROUND FLOOR
Kitchen/Bedroom 5 (6.43m x 5.94m (21'1" x 19'6"))
En-Suite
Utility Room (3.63m x 2.70m (11'11" x 8'10"))
Wine Room (2.51m x 2.10m (8'3" x 6'11"))
Gym (5.70m x 3.96m (18'8" x 13'))
Shower Room
Bedroom 6 (5.33m x 3.56m (17'6" x 11'8"))
Water Tank (3.86m x 2.64m (12'8" x 8'8"))
GROUND FLOOR
Entrance Hall (7.06m x 2.60m (23'2" x 8'6"))
Dining Room (4.20m x 4.11m (13'9" x 13'6"))
Family Room (4.50m x 3.58m (14'9" x 11'9"))
Study (3.89m x 2.67m (12'9" x 8'9"))
Reception Room (7.00m x 4.00m (23' x 13'1"))
Kitchen/Breakfast Room (6.78m x 5.20m (22'3" x 17'1"))
FIRST FLOOR
Landing
Master Bedroom (5.20m x 4.11m (17'1" x 13'6"))
Dressing Room (4.01m x 2.20m (13'2" x 7'3"))
En-Suite
Bedroom 2 (4.50m x 4.00m (14'9" x 13'1"))
En-Suite
Bedroom 3 (4.11m x 3.73m (13'6" x 12'3"))
Bathroom
SECOND FLOOR
Bedroom 4 (6.65m x 6.02m (21'10" x 19'9"))
En-Suite
OUTBUILDINGS
Outbuilding 1 (3.66m x 3.63m (12'0" x 11'11"))
Shower Room
Outbuilding 2 (3.68m x 3.20m (12'1" x 10'6"))
EXTERIOR
Rear Garden (46.43m x 42.32m (152'4" x 138'10"))
Swimming Pool
Front Garen (30.30m x 28.32m (99'5" x 92'11"))



