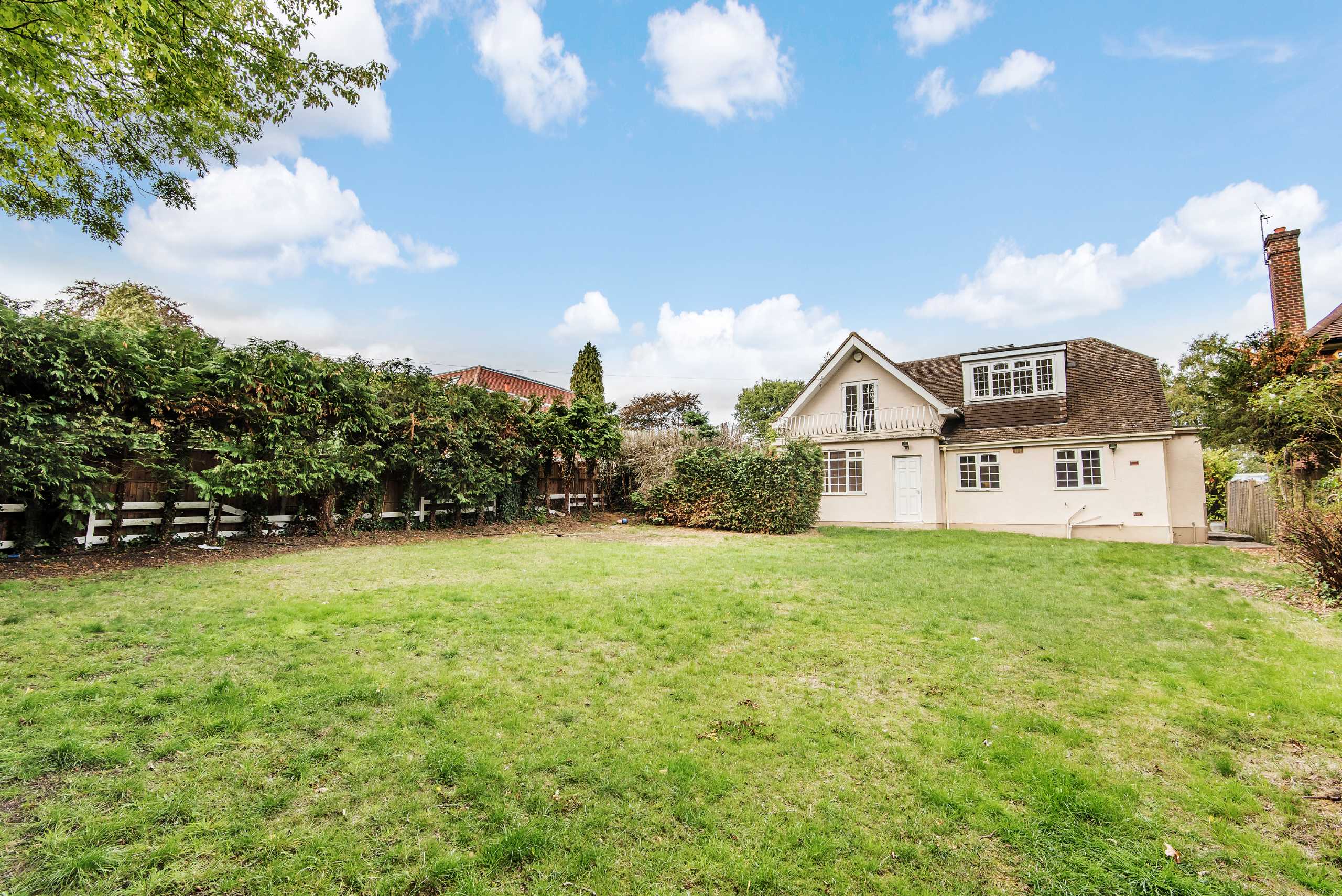Arkley Drive, Arkley
- Detached House, House
- 5
- 3
- 2
- Freehold
Key Features:
- Sole Agents
- Chain Free
- 5 Bedrooms
- 3 Receptions
- 2 Bathrooms
- Kitchen/Breakfast Room
- Utility Room
- Swimming Pool Out Doors
- Garage
- Off Street Parking
Description:
*** CHAIN FREE *** Occupying a large double width corner plot on this sought after road within the heart of Arkley we are delighted to offer for sale this detached 5 bed family home.
GROUND FLOOR
Porch
Entrance Hall (3.35m x 3.15m (11' x 10'4"))
Reception Room 1 (5.60m x 5.18m (18'4" x 17'))
Reception Room 2 (4.52m x 4.14m (14'10" x 13'7"))
Dining Room (4.55m x 4.06m (14'11" x 13'4"))
Guest WC
Utility Room
Kitchen (5.18m x 2.77m (17' x 9'1"))
FIRST FLOOR
Landing
Master Bedroom (5.18m x 3.78m (17' x 12'5"))
En-Suite
Bedroom 2 (3.60m x 3.50m (11'10" x 11'6"))
Bedroom 3 (3.96m x 3.56m (13' x 11'8"))
Bedroom 4 (4.75m x 2.87m (15'7" x 9'5"))
Bedroom 5 (3.20m x 2.50m (10'6" x 8'2"))
Bathroom
EXTERIOR
Side Garden 1 (25.07m x 19.76m (82'3" x 64'10"))
Front Garden (16.26m x 4.00m (53'4" x 13'1"))
Side Garden 2 (20.78m x 11.94m (68'2" x 39'2"))
Outdoor Swimming Pool
Double Garage (6.65m x 5.20m (21'10" x 17'1"))
Sauna
Plant/Changing Room (4.83m x 2.70m (15'10" x 8'10"))



