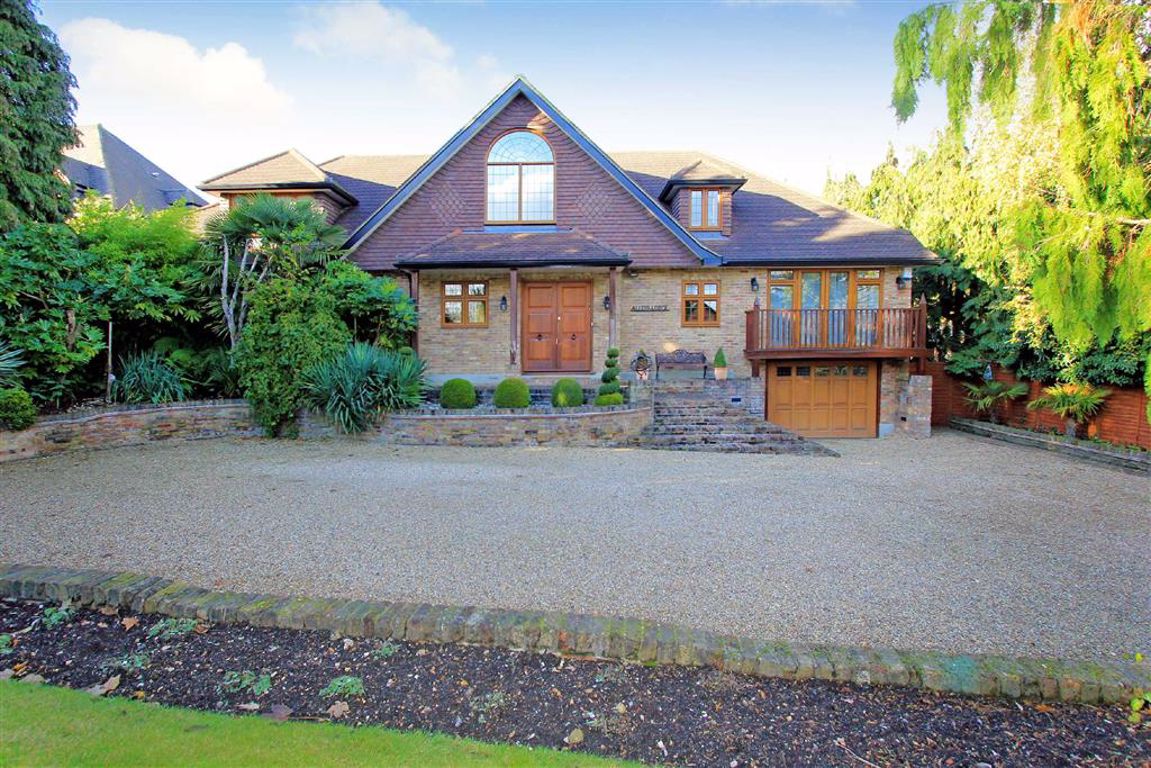Allum Lane, Elstree, Hertfordshire
- Detached House
- 5
- 3
- 5
Key Features:
- Multiple Agents
- Gated Property
- Detached
- 5 Bedrooms
- Grand Oak Staircase
- Integral Double Garage
Description:
Set behind electric gates is this exceptional and unique 5-bedroom residence of over 3,500 sq ft boasting the ultimate in hand-built craftsmanship, situated in a prime location in Elstree. This bespoke home benefits from stunning features including double height entrance hall with grand oak staircase.
Set over 2 floors the property comprises: large welcoming entrance hallway, elegant wood panelled living room , hand built oak kitchen/breakfast room with granite work surfaces and vaulted ceiling, dining room also with vaulted ceiling plus a balcony, study, utility room, guest suite (bedroom 2) with ensuite bathroom, bedroom 5, shower room and toilet. To the first floor is the a spacious principal bedroom suite with walking through dressing area and ensuite bathroom, bedroom 3 with ensuite bathroom and bedroom 4 with ensuite shower room. This home also boasts an impressive amount of storage space.
To the exterior is the gravel driveway which allows parking for numerous cars and leads to the integral double length garage. To the rear is an extensive terrace with water feature and gazebo, manicured lawn, variety of mature exotic trees and shrubs, plus a brick-built garden store room. The gardens have an irrigation systems and lighting.
Location:
Allum Lane is in the heart of Elstree close to all local amenities. Elstree benefits from excellent local schooling both in the state and private sector, most notably the highly regarded Haberdashers Aske's schools, whilst Aldenham, Edge Grove and Radlett Prep are also close by. The house is in walking distance to Elstree & Borehamwood Thameslink station with its fast service into London St Pancras (approx 19 mins) and to the excellent shopping facilities.
For more information on this property or for more properties for sale in Elstree please call our Radlett Estate Agents on 01923 604321.
Reception Hallway
Inner Hallway
Living Room (18'10" x 15'0" (5.74m x 4.57m))
Kitchen/ Breakfast Room (16'11" x 12'4" (5.16m x 3.76m))
Dining Room (15'0" x 12'5" (4.57m x 3.78m))
Study (18'5" x 11'10" (5.61m x 3.61m))
Utility Room
Guest Suite (Bedroom 2) (15'7" x 13'5" (4.75m x 4.09m))
Guest Suite Ensuite Bathroom
Bedroom 5 (10'5" x 9'2" (3.18m x 2.79m))
Shower Room
W/C
FIRST FLOOR
Master Bedroom (26'2" x 22'11" (7.98m x 6.99m))
Master Bedroom Ensuite Bathroom
Bedroom 3 (17'0" x 10'0" (5.18m x 3.05m))
Bedroom 3 Ensuite Bathroom
Bedroom 4 (13'9" x 10'5" (4.19m x 3.18m))
Bedroom 4 Ensuite Shower Room
EXTERIOR
Integral Garage (33'4" x 12'8" (10.16m x 3.86m))
Garden (73'10" x 68'11" (22.50m x 21.01m))
Garden Storage (19'9" x 10'2" (6.02m x 3.10m))
Driveway
The agent has not tested any apparatus, equipment, fixtures, fittings or services and so, cannot verify they are in working order, or fit for their purpose. Neither has the agent checked the legal documentation to verify the leasehold/freehold status of the property. The buyer is advised to obtain verification from their solicitor or surveyor. Also, photographs are for illustration only and may depict items which are not for sale or included in the sale of the property, All sizes are approximate. All dimensions include wardrobe spaces where applicable.
Floor plans should be used as a general outline for guidance only and do not constitute in whole or in part an offer or contract. Any intending purchaser or lessee should satisfy themselves by inspection, searches, enquires and full survey as to the correctness of each statement. Any areas, measurements or distances quoted are approximate and should not be used to value a property or be the basis of any sale or let. Floor Plans only for illustration purposes only – not to scale



