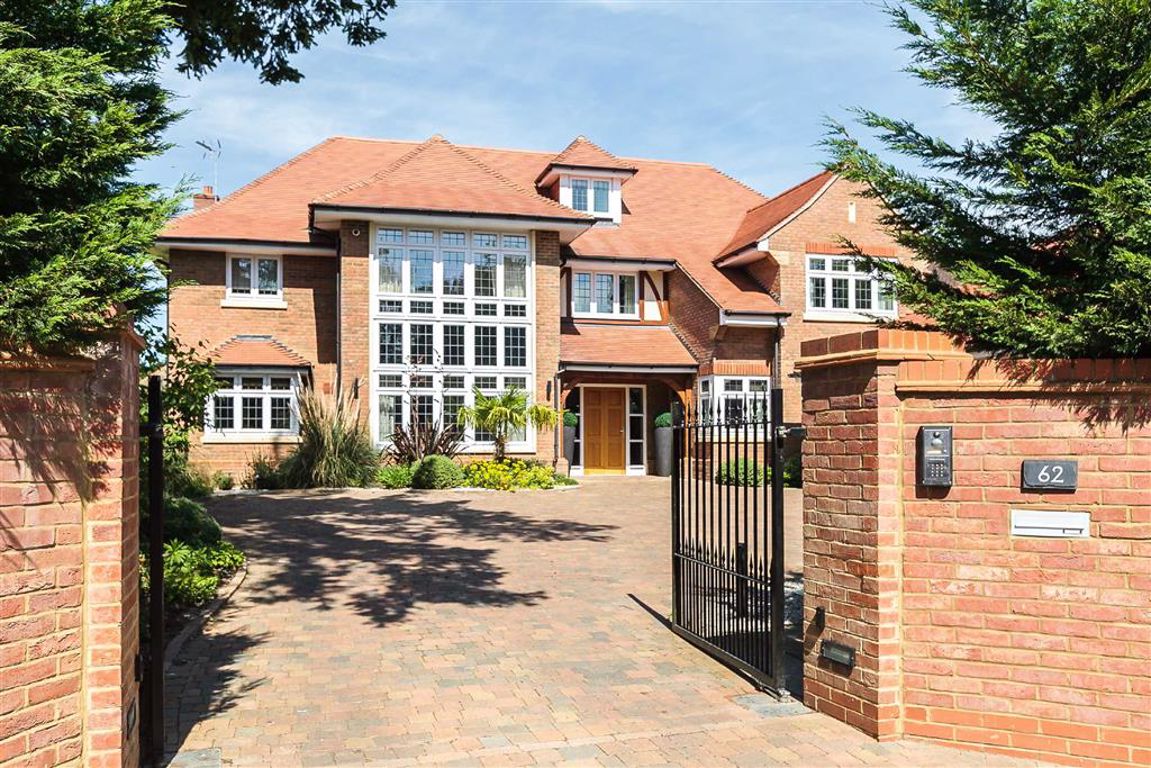Aldenham Avenue, Radlett, Hertfordshire
- Detached House
- 6
- 5
- 6
Key Features:
- Sole agents
- 6 bedrooms
- 6 bathrooms
- 5 reception rooms
- In excess of 7,200 sq ft
- Interior designed
- Plot size in excess of 1/3 of an acre
- Arranged over 4 floors
- Spectacular property
Description:
Occupying a commanding position in Radlett, is this truly magnificent 6 bedroom, 6 bathroom, 5 reception family home offering stunning accommodation in excess of 7200sq ft. This fantastic interior-designed and exceptionally maintained family home has been refurbished just a few years ago by the current owners and benefits from a plot in excess of 1/3 of an acre.
Presented in spectacular condition throughout and offering living space set over 4 floors the accommodation comprises: a spacious welcoming galleried entrance hallway which provides access to the large open plan kitchen/breakfast room and dining area with bi-fold doors to the outside patio which is ideal for summer entertaining. The main living room with French doors allowing access to the rear garden, a further 2 reception rooms, a study, guest W/C, and a utility room. To the first floor there is an open galleried landing which flows onto five double bedrooms including the master bedroom suite with built in wardrobes and en-suite bathroom. There are a further four double bedrooms with three bathrooms (2 being en-suite) To the second floor there is a further bedroom and en-suite plus a21' games room with sky lights. On the lower ground floor there is a separate Cinema room and Gym with a Sauna and a bathroom.
Location: Radlett is a very popular village offering the highly desirable combination of village-like atmosphere with sophistication of city life and is surrounded by attractive Hertfordshire countryside. Its proximity to London and the excellent motorway and rail network makes it an ideal location for the busy commuter (King's Cross St Pancras is less than 30 mins away via the Thameslink Rail service). Radlett high street has a great selection of shops, restaurants and places of worship. The area is surrounded by beautiful greenbelt countryside and offers a large choice of leisure activities. An excellent choice of local schooling is available including Haberdasher's Aske's, Aldenham, Edge Grove and Radlett Prep.
Cinema Room (7.54m x 5.51m)
Gym (5.26m x 3.86m)
Sauna
Shower
Cloakroom
Plant Room (3.71m x 3.30m)
GROUND FLOOR
Entrance Hall (5.44m x 3.58m)
Kitchen with Breakfast Bar (7.29m x 5.13m)
Utility Room (3.66m x 2.36m)
Breakfast Room (5.31m x 3.86m)
Family Room (5.87m x 4.39m)
Study (5.26m x 3.45m)
Sitting Room (5.41m x 4.09m)
Drawing Room (7.95m x 5.77m)
FIRST FLOOR
Master Bedroom (5.66m x 5.23m)
Ensuite Bathroom
Ensuite Shower Room
Dressing Room
Bedroom 2 (5.36m x 4.47m)
Ensuite Shower Room
Bedroom 3 (5.87m x 5.41m)
Bedroom 4
Bedroom 5 (5.41m x 4.06m)
Family Bathroom
Cloakroom
Ensuite Bathroom
SECOND FLOOR
Ensuite Shower Room
Bedroom 6 (4.78m x 3.71m)
Games Room (6.48m x 5.94m)
EXTERIOR
Garage (6.02m x 5.89m)
The agent has not tested any apparatus, equipment, fixtures, fittings or services and so, cannot verify they are in working order, or fit for their purpose. Neither has the agent checked the legal documentation to verify the leasehold/freehold status of the property. The buyer is advised to obtain verification from their solicitor or surveyor. Also, photographs are for illustration only and may depict items which are not for sale or included in the sale of the property, All sizes are approximate. All dimensions include wardrobe spaces where applicable.
Floor plans should be used as a general outline for guidance only and do not constitute in whole or in part an offer or contract. Any intending purchaser or lessee should satisfy themselves by inspection, searches, enquires and full survey as to the correctness of each statement. Any areas, measurements or distances quoted are approximate and should not be used to value a property or be the basis of any sale or let. Floor Plans only for illustration purposes only – not to scale



