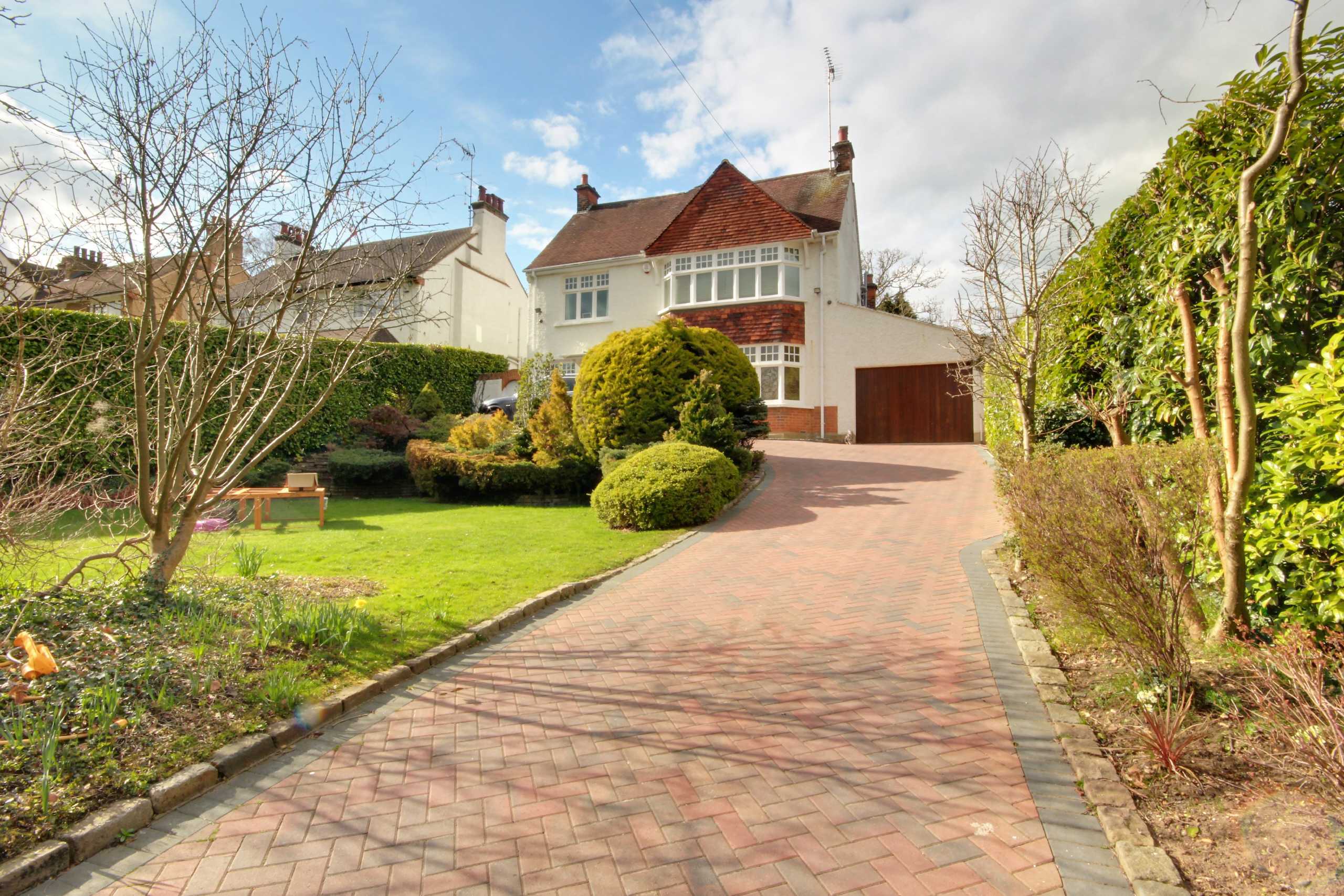Aldenham Avenue, Radlett
- Detached House, House
- 4
- 2
- 3
Key Features:
- Joint Sole Agents
- 4 Double Bedrooms
- 2 Receptions
- 3 Bathrooms
- Flooded With Natural Light
- Gated 100ft Front Garden with Driveway
- Close to Station and Local Amenities
Description:
A spacious four bedroom detached home of roughly 4,000 sq ft, that has an exceptional contemporary design whilst still retaining the original character of this superb property. Located in one of Radlett''s most sought after roads and is just a short walk from Radlett high street and its mainline rail station.
GROUND FLOOR
Porch
Entrance Hallway (6.70m x 6.30m (22' x 20'8"))
Lounge (5.90m x 5.20m (19'4" x 17'1"))
Kitchen/ Breakfast Room (6.50m x 6.50m (21'4" x 21'4"))
Formal Reception Room (5.90m x 5.30m (19'4" x 17'5"))
Utility Room (3.50m x 2.40m (11'6" x 7'10"))
W/C
Hall Cupboard
Integral Garage (5.30m x 3.50m (17'5" x 11'6"))
FIRST FLOOR
Landing
Master Bedroom (5.30m x 5.30m (17'5" x 17'5"))
Master Bedroom Bedroom Ensuite
Bedroom 2 (5.30m x 4.70m (17'5" x 15'5"))
Bedroom 3 (4.60m x 4.20m (15'1" x 13'9"))
Family Bathroom (4.80m x 4.00m (15'9" x 13'1"))
SECOND FLOOR
Bedroom 4/ Study (9.80m x 6.70m (32'2" x 22'))
Bedroom 4 Ensuite
Dressing Room (2.80m x 2.60m (9'2" x 8'6"))
Wardrobe
Wardrobe
Eaves Storage (5.26m x 1.93m (17'3" x 6'4"))
Eaves Storage
EXTERIOR
Gated Driveway (28.96m)
Rear Garden
Patio Area
Pond



