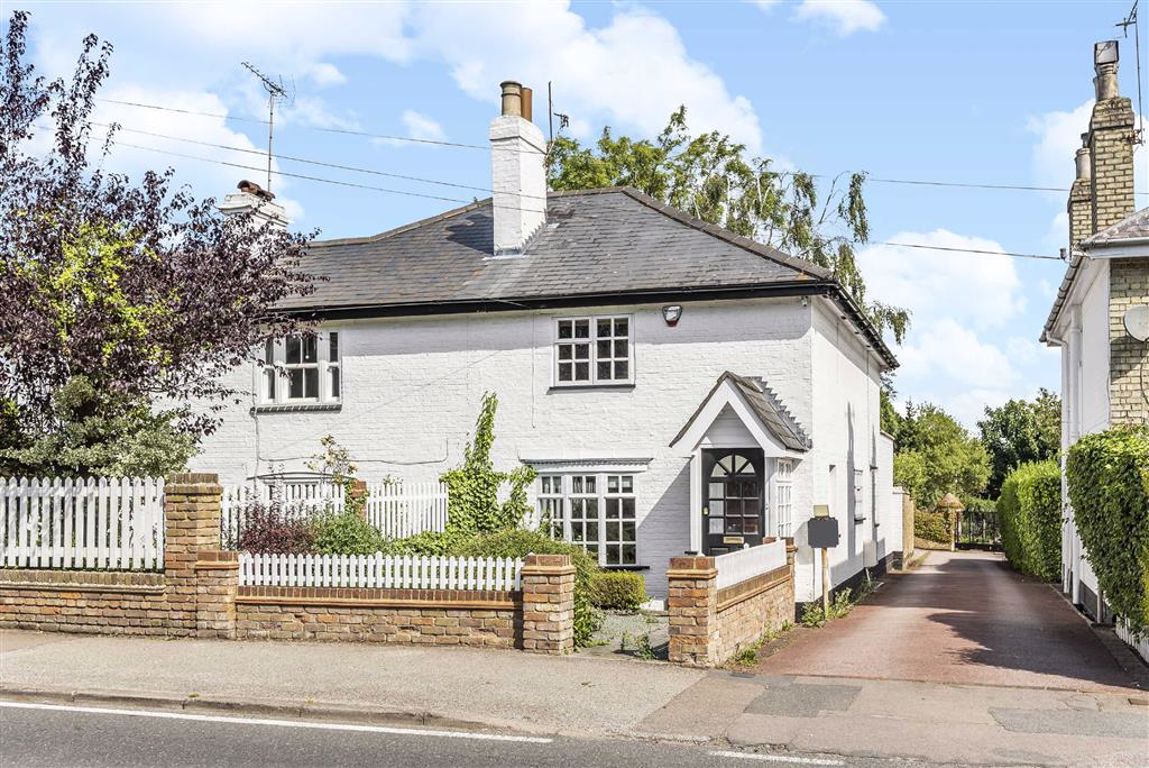Camlet Way, Hadley Wood, Hertfordshire
- Semi-Detached House
- 2
- 2
- 2
Key Features:
- Sole Agents
- Situated In The Heart of Hadley Wood
- Updated To A High Standard
- Retained Much Of The Property's Charm & Character
- 2 Bedrooms
- 2 Bathrooms
- 2 Reception Rooms
- Garage
Description:
Dinky Dells Cottage is situated in the heart of Hadley Wood set on one of the premier roads being Camlet Way. The property has been updated to a high standard yet has retained much of the property's character and charm plus modern luxury contemporary finishings.
As you enter the there is a bright and spacious through lounge thats leads onto an extended kitchen/diner that has been finished to a high standard with modern fitted kitchen including a range of Siemans integrated appliances, Silestone worktops and glass splash backs. This area of the home has the added benefit of underfloor heating and also bi-folding doors leading to the garden. To complete the ground floor there is also a well appointed shower room/wc.
To the first floor there are two double bedrooms with the master suite benefiting from a range of high quality fitted wardrobes and an en suite shower room.
The rear garden has been designed with use all year road and has been landscaped with mature shrubs and plants to the borders. To the rear of the garden there is direct access to a garage via a road to the side of the property.
This home is perfectly located within a short walk to Hadley Wood mainline station (which offers a regular service into Moorgate and Kings Cross with a journey time of approximately 30 minutes), local shops, which include restaurants, a hairdresser, a newsagents and a health club. Cockfosters underground station (Piccadilly Line) is approximately 2 miles away as is junction 24 of the M25, which provides a link to all major motorway links and to all London airports.
For more properties for sale in Hadley Wood please call our Estate Agents in Hadley Wood 0208 440 9797 .
Reception Room (9'10 x 15'1 (3.00m x 4.60m))
Kitchen (20'4 x 15'1 (6.20m x 4.60m))
Shower Room/WC
FIRST FLOOR:-
Master Bedroom (18'8 x 15'1 (5.69m x 4.60m))
En Suite Shower Room
Bedroom 2 (12'6 x 12'2 (3.81m x 3.71m))
EXTERIOR:-
Rear Garden (45'11 x 20'4 (14.00m x 6.20m))
Front Garden (13'9 x 15'8 (4.19m x 4.78m))
Garage (12'6 x 17'1 (3.81m x 5.21m))
The agent has not tested any apparatus, equipment, fixtures, fittings or services and so, cannot verify they are in working order, or fit for their purpose. Neither has the agent checked the legal documentation to verify the leasehold/freehold status of the property. The buyer is advised to obtain verification from their solicitor or surveyor. Also, photographs are for illustration only and may depict items which are not for sale or included in the sale of the property, All sizes are approximate. All dimensions include wardrobe spaces where applicable.
Floor plans should be used as a general outline for guidance only and do not constitute in whole or in part an offer or contract. Any intending purchaser or lessee should satisfy themselves by inspection, searches, enquires and full survey as to the correctness of each statement. Any areas, measurements or distances quoted are approximate and should not be used to value a property or be the basis of any sale or let. Floor Plans only for illustration purposes only – not to scale



