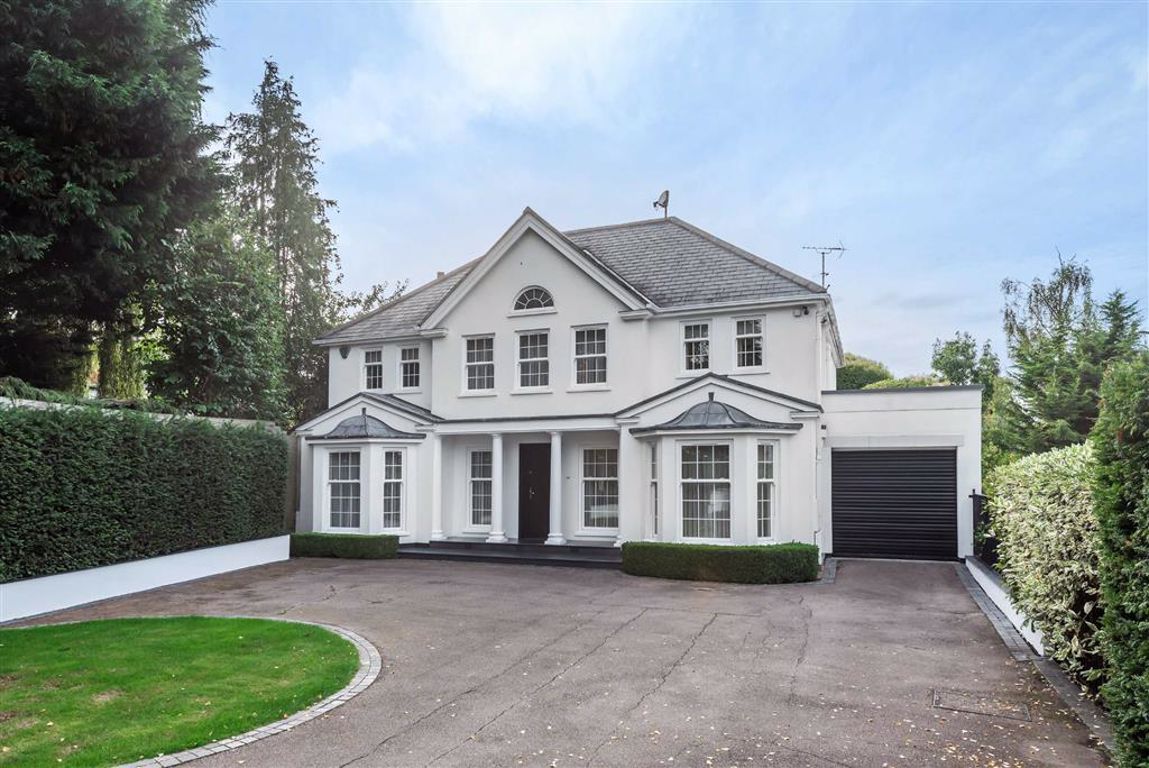Duchy Road, Hadley Wood, Hertfordshire
- Detached House
- 5
- 4
- 4
Key Features:
- Sole Agents
- Elegant Detached Neo-Georgian Family Home
- Designed & Maintained To A Meticulously High Standard
- Integrating Luxurious Fittings With Practicalities Of Modern Day Living
- 5 Bedrooms
- 4 Bathrooms
- 4 Reception Rooms
- Gym/Spa
- Garage
- Heated Swimming Pool
Description:
This elegant detached five bedroom Neo-Georgian family home has been designed and maintained by the current vendors to a meticulously high standard integrating luxurious fittings with practicalities of modern day family living in mind. The property is laid out over three floors comprising of four reception rooms, gym and a super room incorporating the kitchen. This home also has been fitted with CAT 5 cabling and an entertainment system.
As you enter the property the large galleried reception welcomes you with its bespoke sweeping 'Creme Marfil' marble staircase with wrought iron balustrades and a custom made 'Rocco Borghese' chandelier. The hallway leads you to the study, dining room, formal lounge and guest wc. Double doors to the rear of the hallway open onto a super room which has an exquisite kitchen designed and fitted by 'Minotticucine' and has a solid travertine 30mm top with integrated Travertine sink and breakfast bar (60mm).The kitchen is fitted with a full range of integrated 'Miele' appliances including a coffee machine, warming draw, two ovens, two fridge/freezers and dishwasher. Just of the kitchen is the utility room which is also fitted with an additional dishwasher, freezer, wine fridge, washing machine and tumble dryer. Just off the super room is a family/tv room with cinema surround sound which adjoins the gym with a built in hot tub and separate shower room and air-conditioning.
To the first floor there are three double bedrooms including the principle suite. Bedrooms two and three have a Jack and Jill four piece en suite bath/shower room. The principle suite has a large sleeping chamber with double french doors that over look the garden. Double doors from the bedroom enter into walk in dressing room. The en suite is finished with an Antalya cream Limestone feature wall and a bespoke bath tub and a bespoke twin vanity unit which is also finish in limestone with 'Bonomi' fittings.
To the second floor there are a further two double bedrooms with plenty of light and separate shower room. The second floor also has air-conditioning fitted.
Rear Garden - Bi-folding doors lead you to the rear decked terrace which also has a spa quality heated swimming pool and water feature with an incorporated 'swim jet' and automatic safety cover. The garden is fully irrigated and has a substantial lawn with sunken trampoline and is planted with trees and shrubs to the borders. To the side of the property there is an enclosed storage area with access to the garage,
To the front of the property there is a sweeping driveway which provides parking for a number of cars and is elegantly landscaped.
Location: -Situated in the heart of Hadley Wood's within easy reach of local shops, Hadley Wood primary school and main line station. Hadley Wood golf and tennis club are close at hand and the M25 is a short drive away.
For more properties for sale in Hadley Wood please call our Hadley Wood Estate Agents 0208 440 9797 .
Guest Cloakroom
Formal Lounge (20'5 x 12'5 (6.22m x 3.78m))
TV/Family Room (19'9 max. x 19'5 max. (6.02m max. x 5.92m max.))
Dining Room (15'2 into bay x 9'10 (4.62m into bay x 3.00m))
Study (12'1 into bay x 9'10 (3.68m into bay x 3.00m))
Kitchen/Diner/Super Room (27'4 x 22'5 (8.33m x 6.83m))
Utility Room (10'8 x 9'2 (3.25m x 2.79m))
BBQ Area (12'1 into bay x 9'1023'2 x 8'9 (3.68m into bay x 28.73m x 2.67m))
Gym/Spa (11'1 x 8'1 (3.38m x 2.46m))
En Suite Shower Room
FIRST FLOOR:-
Principle Bedroom (20'5 x 16'2 max. (6.22m x 4.93m max.))
En Suite Dressing Room
En Suite Bathroom
Bedroom 2 (15'2 max. x 12'5 max. (4.62m max. x 3.78m max.))
En Suite Bathroom
Bedroom 3 (12' x 10'4 (3.66m x 3.15m))
SECOND FLOOR:-
Bedroom 4 (13'8 x 12'7 (4.17m x 3.84m))
Bedroom 5 (14'1 x 10'7 (4.29m x 3.23m))
Family Shower Room
EXTERIOR:-
Rear Garden (Approx 110'2 x 57'2 (Appro x 33.58m x 17.42m))
Outdoor Heated Swimming Pool
Garage (18'5 x 8'9 (5.61m x 2.67m))
The agent has not tested any apparatus, equipment, fixtures, fittings or services and so, cannot verify they are in working order, or fit for their purpose. Neither has the agent checked the legal documentation to verify the leasehold/freehold status of the property. The buyer is advised to obtain verification from their solicitor or surveyor. Also, photographs are for illustration only and may depict items which are not for sale or included in the sale of the property, All sizes are approximate. All dimensions include wardrobe spaces where applicable.
Floor plans should be used as a general outline for guidance only and do not constitute in whole or in part an offer or contract. Any intending purchaser or lessee should satisfy themselves by inspection, searches, enquires and full survey as to the correctness of each statement. Any areas, measurements or distances quoted are approximate and should not be used to value a property or be the basis of any sale or let. Floor Plans only for illustration purposes only – not to scale



