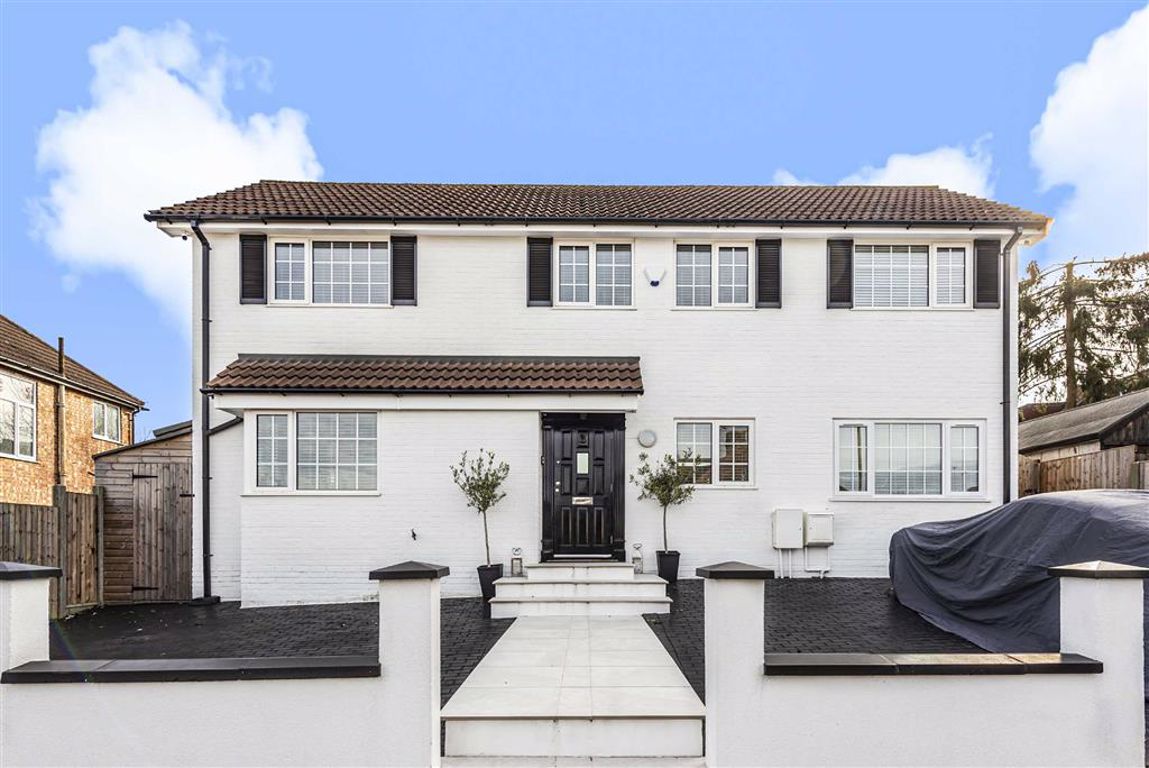Dalmeny Road, New Barnet, Hertfordshire
- Detached House
- 4
- 1
- 1
Key Features:
- Sole Agents
- 4 Bedrooms
- 1 Reception Room
- 1 Bathroom
- Kitchen/Dining Room
- Off Street Parking
Description:
A fabulous, handsome detached 4 bedroom family home which has been fully refurbished to a very high standard by the present vendors. This beautifully presented property offers bright and spacious, well planned accommodation throughout and comprises a welcoming entrance hall, a stunning modern fitted dual aspect kitchen/breakfast room with central island, utility cupboard, further under stairs storage and double doors to the rear garden, a large open plan dual aspect reception/dining room with feature fireplace and access to the rear garden, cloaks cupboard and a guest w.c. On the first floor there is a lovely master bedroom with walk in storage, 3 further generous bedrooms and a luxurious contemporary family bathroom. Externally there is a south facing rear garden, sun terrace, further raised patio, 2 storage sheds and ample driveway parking to the front.
Dalmeny Road is within close proximity of both Whetstone High Road and Barnet High Street and transport facilities at High Barnet, New Barnet, Oakleigh Park and Totteridge & Whetstone Stations. Local amenities include Everyman Cinema, M&S Food Hall, Waitrose, boutiques and trendy restaurants. There are also well renowned local schools.
For more properties for sale in Barnet please call our Barnet Estate Agents on 0208 449 3383 .
Entrance Hall
Guest WC
Reception Room (5.66m x 5.28m)
Kitchen/Dining Room (5.28m x 3.58m)
FIRST FLOOR
Landing
Master Bedroom (4.27m x 3.18m)
Bedroom 2 (3.63m x 2.74m)
Bedroom 3 (3.40m x 3.10m)
Bedroom 4 (2.67m x 2.41m)
Bathroom
EXTERIOR
Rear Garden (14.63m x 0.81m)
The agent has not tested any apparatus, equipment, fixtures, fittings or services and so, cannot verify they are in working order, or fit for their purpose. Neither has the agent checked the legal documentation to verify the leasehold/freehold status of the property. The buyer is advised to obtain verification from their solicitor or surveyor. Also, photographs are for illustration only and may depict items which are not for sale or included in the sale of the property, All sizes are approximate. All dimensions include wardrobe spaces where applicable.
Floor plans should be used as a general outline for guidance only and do not constitute in whole or in part an offer or contract. Any intending purchaser or lessee should satisfy themselves by inspection, searches, enquires and full survey as to the correctness of each statement. Any areas, measurements or distances quoted are approximate and should not be used to value a property or be the basis of any sale or let. Floor Plans only for illustration purposes only – not to scale



