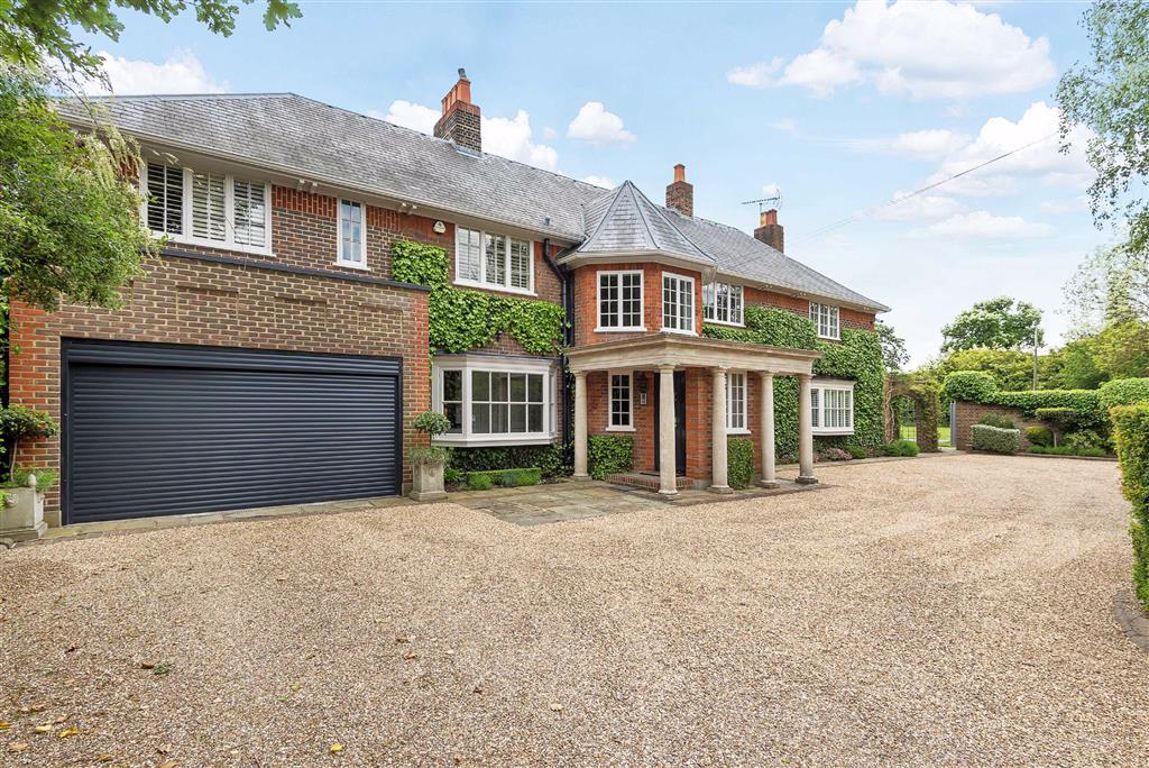Camlet Way, Hadley Wood, Herts
- House
- 6
- 4
- 5
Key Features:
- Situated On The South Side Of Camlet Way
- 6 Bedrooms
- 5 Bathrooms
- 3 Reception Rooms
- 2 Bespoke Fitted Kitchens
- Indoor Leisure Pool, Spa & Wellness Suite
- Indoor Swimming Pool
- Gymnasium/Studio
- Outdoor Swimming Pool
- Integral Double Garage
Description:
We are privileged to present what is undoubtedly one of Hadley Wood's finest family residences situated on the south side of Camlet Way. This home has been owned by the current family for over 30 years and has been designed with family living and entertaining in mind. The indoor leisure pool, spa and wellness suite are finish to the highest of standards, as well as having an indoor pool, there is also an outdoor pool that has recently been upgraded for use in summer months.
The ground floor accommodation comprises of a grand reception Dining hall with fireplace, bespoke wood panelling and a galleried staircase with elaborate wrought iron work. All of the reception rooms flow beautifully and adjoin the reception hallway and also link to a grand yet elegant orangery/dining room with inviting views over the rear garden. There are also two further reception rooms, study and downstairs cloakroom.
This home has two bespoke fitted kitchens, the main kitchen has been handmade by Smallbone and there is a versatile and ergonomic prep kitchen which has a contemporary feel for everyday use and has direct access to the integral double garage.
The five star boutique leisure and wellness spa is accessed from the main house as well as having a private entrance from the front, it has been finished to the highest of standards with marble floors, marble walls and two double French doors leading to the garden. There is a changing suite and a shower room with wc and just off the pool
area is a large gymnasium/studio.
To the first floor there are six bedrooms, two of which have en suite shower rooms and have been luxuriously appointed. There is a family bathroom that has also been completed to the highest of standards. In addition the master suite affords southerly views over the gardens and grounds and has direct access to a bespoke dressing room that leads to an opulent master en suite and Spa room. To complete this floor there is also a study.
The second floor is accessed via a staircase from either end of the property and leads to a further double bedroom, store room and dressing room.
The south facing mature rear garden is private with a York stone rear terrace and pathway that leads to a white Spanish porcelain terrace which surrounds the outdoor pool with elegant detailed lighting.
To the front of the property there is a carriage driveway with wrought iron gates and railings which provides secure parking for number of vehicles with direct access to the garage. The very driveway is very private to the mature shrubs and trees.
Perfectly located within easy distance to Hadley Wood mainline station (which offers a regular service into Moorgate and Kings Cross with a journey time of approximately 30 minutes), local shops, which include restaurants, a hairdressers, a newsagents and a health club. Cockfosters underground station (Piccadilly Line) is approximately 3 miles away as is junction 24 of the M25, which provides a link to all major motorways land to all London airports. Hadley Wood golf course and tennis club are also within walking distance and educational facilities in the area include Stormont, Lochinver, St Johns, Haberdashers' Aske's for Boys and Haberdashers' Aske's for Girls, Mill Hill School, Aldenham, Belmont, Dame Alice Owen, Haileybury, Queenswood and Queen Elizabeth's Girls and Boys Schools.
For more properties for sale in Hadley Wood please call our Hadley Wood Estate Agents 0208 440 9797 .
Reception Room (8.64m to bay x 3.76m max.)
Reception Room (6.86m to bay x 3.45m max.)
Orangery (9.07m x 4.70m)
Study (4.80m x 2.51m)
Prep Kitchen (4.55m x 1.98m)
Kitchen (6.71m x 3.73m)
Downstairs Cloakroom/Shower Room
Leisure Spa Complex With Swimming Pool
Pool House (8.08m max. x 6.05m max.)
Plant Room (3.28m x 2.11m)
Gym (6.07m x 4.57m)
WC
FIRST FLOOR:-
Master Bedroom (7.24m x 3.66m to bay)
Master En Suite & Spa (6.15m x 5.23m)
En Suite Bathroom
Bedroom 2 (5.36m max. x 4.85m)
En Suite Shower Room
Bedroom 3 (4.98m x max. x 3.40m max.)
En Suite Shower Room
Bedroom 5 (6.07m x 3.10m)
Bedroom 6 (3.73m max. x 3.40m)
Study (3.76m x 1.85m)
Family Bathroom
SECOND FLOOR:-
Bedroom 4 (8.84m max. x 3.40m to bay)
Dressing Room (6.96m max. x 4.19m max.)
EXTERIOR:-
Rear Garden (Appro x 0.00m 68.05m x 29.49m)
Outdoor Swimming Pool
Garage (6.71m x 3.73m)
The agent has not tested any apparatus, equipment, fixtures, fittings or services and so, cannot verify they are in working order, or fit for their purpose. Neither has the agent checked the legal documentation to verify the leasehold/freehold status of the property. The buyer is advised to obtain verification from their solicitor or surveyor. Also, photographs are for illustration only and may depict items which are not for sale or included in the sale of the property, All sizes are approximate. All dimensions include wardrobe spaces where applicable.
Floor plans should be used as a general outline for guidance only and do not constitute in whole or in part an offer or contract. Any intending purchaser or lessee should satisfy themselves by inspection, searches, enquires and full survey as to the correctness of each statement. Any areas, measurements or distances quoted are approximate and should not be used to value a property or be the basis of any sale or let. Floor Plans only for illustration purposes only – not to scale



