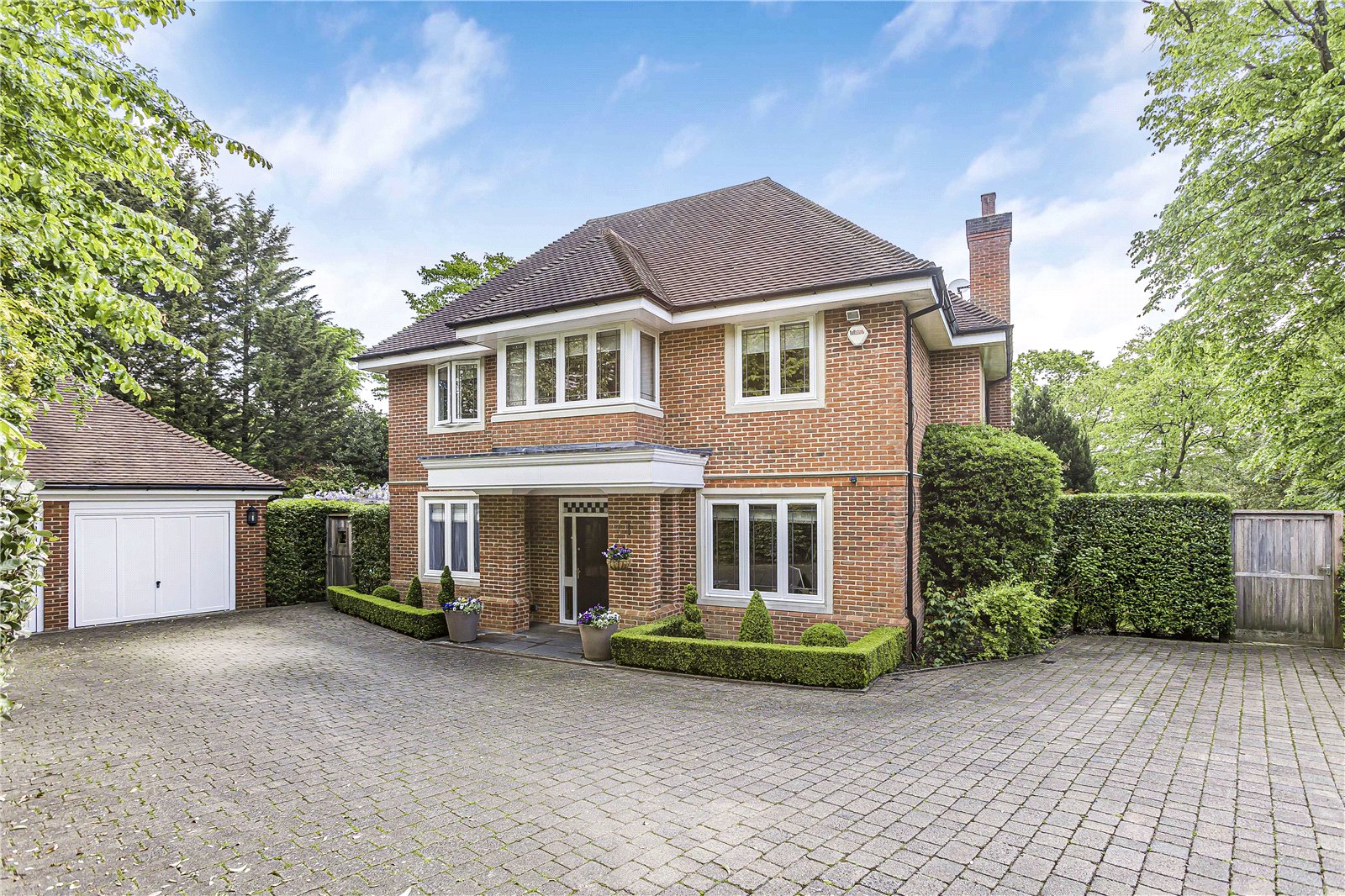Burwood Place, Hadley Wood
- Detached House, House
- 5
- 3
- 4
Key Features:
- Soles agents
- 5 bedrooms
- Detached family home
- Private gated development
- 4 bathrooms
- 3 receptions
- Off road parking for multiple vehicles
Description:
Chadworth House is set within 0.46 of an acre. Originally constructed by renowned developer Octagon the house offers well-proportioned accommodation arranged over three levels.
The kitchen is a bespoke Mark Wilkinson design and build, complete with granite worktops and a range of Sub-Zero, Woolf and Miele appliances. There is also a music sound system throughout the ground floor rooms and master bedroom suite.
The rear garden extends to approx. 140ft and south facing with a large terrace ideal for entertaining. To the front of the property the driveway provides access to the detached double garage and parking for several vehicles.
Located approximately 8 minutes walk to Hadley Wood mainline station, providing a regular service to Moorgate and Kings Cross. The journey time is approximately 30 minutes. Cockfosters underground station is approximately 3 miles, as is junction 24 of the M25 linking to major motorways and London airports.
Hadley Wood golf course and tennis club are within walking distance. Educational facilities in the area include Stormont, Lochinver, St Johns, Mill Hill school and Haberdashers Askes.
Local authority: Enfield
Council tax band: H
Ground Floor
Hallway (7.00m x 2.40m (23' x 7'10"))
Office (3.80m x 3.60m (12'6" x 11'10"))
Sitting Room (3.80m x 3.66m (12'6" x 12'0"))
Living Room (8.20m x 4.78m (26'11" x 15'8"))
Kitchen/ Dining Room (9.58m x 4.55m (31'5" x 14'11"))
Utility Room (4.50m x 2.03m (14'9" x 6'8"))
First Floor
Bedroom 1 (4.70m x 4.67m (15'5" x 15'4"))
Ensuite (3.43m x 3.43m (11'3" x 11'3"))
Wardrobe (3.20m x 2.80m (10'6" x 9'2"))
Bedroom 2 (3.80m x 3.63m (12'6" x 11'11"))
Ensuite
Bedroom 3 (4.62m x 2.87m (15'2" x 9'5"))
Bedroom 4 (3.76m x 3.63m (12'4" x 11'11"))
Bathroom (3.38m x 2.08m (11'1" x 6'10"))
Second Floor
Bedroom 5 (5.94m x 4.52m (19'6" x 14'10"))
Gym (4.67m x 3.58m (15'4" x 11'9"))
Bathroom (3.66m x 2.36m (12'0" x 7'9"))
Eaves (10.00m x 3.70m (32'10" x 12'2"))
Garage (9.88m x 6.07m (32'5" x 19'11"))
Storage (3.48m x 3.18m (11'5" x 10'5"))
Summer House (3.80m x 3.80m (12'6" x 12'6"))



