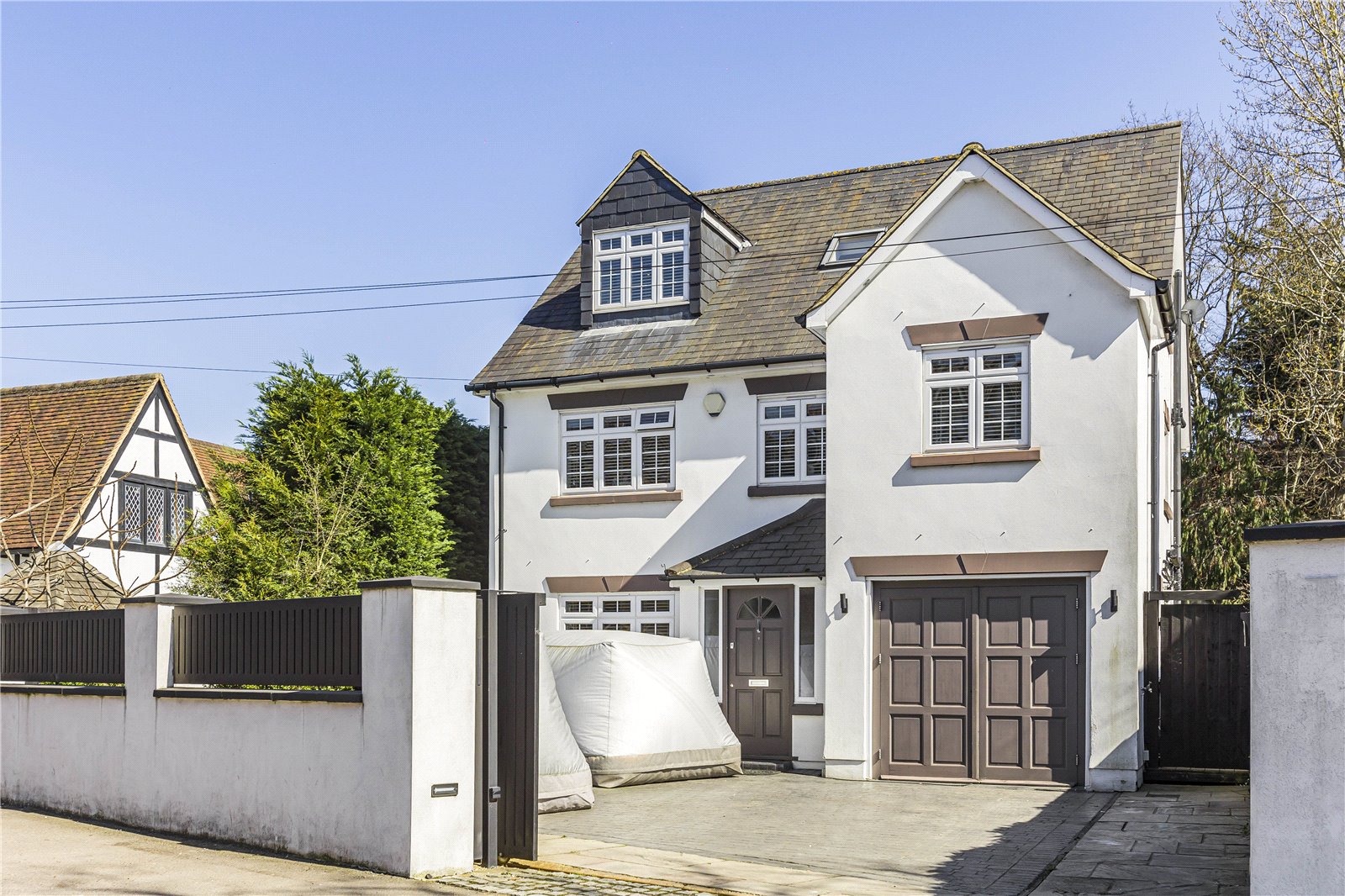Darkes Lane, Potters Bar
- Detached House, House
- 6
- 1
- 3
- Freehold
Key Features:
- Detached
- Gated
- Garage
- Off Street Parking
- Close To Staton
- Six Bedrooms
- GarageThree Bathrooms
Description:
Situated on Darkes Lane, Potterswood is an elegant six bedroom detached family home located close to Potters Bar Station and Potters Bar High Road. Potterswood is set back from the road and is accessed via electric gates allowing access to the garage with addition parking for several cars on the drive.
To the ground floor there is a well laid out kitchen / family / dining room which works well as the ‘hub’ of the house. This then leads to the utility room. In addition, there is a separate family room overlooking the front of the house, Wc and integral garage which is currently used as a store room.
To the first floor there is the principle bedroom with en suite shower room, a further three double bedrooms and a spacious family bathroom which benefits from both bath and shower.
To the second floor there is a further two double bedrooms with a shower room.
The rear garden has a raised decked patio area which is ideal for alfresco dining with low maintenance garden area.
Local authority: Hertsmere
Council tax band: G
Entrance Hall
Living Room (4.85m x 3.43m (15'11" x 11'3"))
Garage (4.95m x 2.70m (16'3" x 8'10"))
Kitchen (8.26m x 2.97m (27'1" x 9'9"))
Conservatory (4.04m x 2.80m (13'3" x 9'2"))
First Floor
Bedroom 3 (4.32m x 2.70m (14'2" x 8'10"))
Bedroom 4 (4.24m x 2.95m (13'11" x 9'8"))
Bedroom 5 (3.84m x 2.92m (12'7" x 9'7"))
Bedroom 6 (3.86m x 3.43m (12'8" x 11'3"))
Ensuite
Bathroom
Second Floor
Bedroom 1 (5.97m x 3.40m (19'7" x 11'2"))
Bedroom 2 (5.18m x 2.72m (17' x 8'11"))
Bathroom



