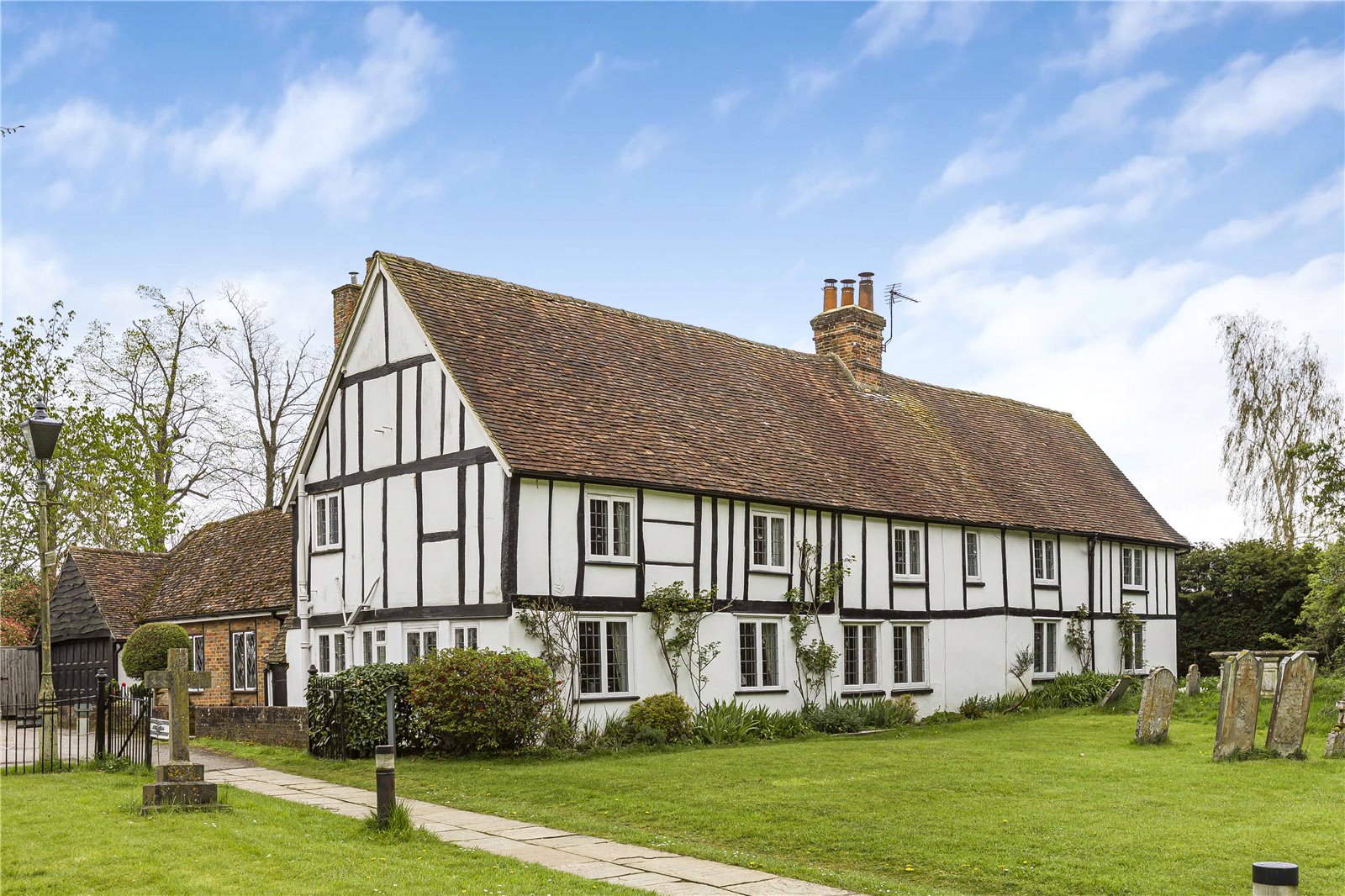North Mymms Park, North Mymms
- Detached House, House
- 4
- 3
- 2
Key Features:
- Grade II Listed
- Circa 3703 sq ft.
- Double garage
- En suite to principal bedroom
- Three reception rooms
- Four bedrooms
- Two bathrooms
- Stunning location
Description:
This picturesque Grade II listed detached residence boasts an abundance of character and charm with parts of the home reputed to date back to the 1530s. Offering spacious accommodation of approx 3700 sq ft this versatile home benefits from to the ground floor, spacious reception hallway, three large reception rooms, lovely kitchen/breakfast room and guest cloakroom.
On the first floor there are four double bedrooms with en suite to principal bedroom as well as dressing room, family bathroom, large storage room, access via pull down ladder to charming loft room.
The fabulous southerly aspect secluded rear garden has a paved seating area with the remainder laid mainly to lawn, summer house, stairs down to basement/gym.
A pretty country setting in the heart of North Mymms opposite St Mary's Church. Church Cottage is to be found at the end on the left.
Local authority: Welwyn Hatfield
Council tax band: H
Hallway (10.50m x 5.20m (34'5" x 17'1"))
Dining Room (3.84m x 2.82m (12'7" x 9'3"))
Living Room (7.44m x 4.85m (24'5" x 15'11"))
Sitting Room (9.37m x 4.85m (30'9" x 15'11"))
Garage (5.23m x 5.00m (17'2" x 16'5"))
Bedroom 1 (5.80m x 5.74m (19'0" x 18'10"))
Wardrobe (3.50m x 2.72m (11'6" x 8'11"))
Ensuite (4.20m x 2.77m (13'9" x 9'1"))
Bedroom 2 (4.67m x 3.48m (15'4" x 11'5"))
Bedroom 3 (4.04m x 3.28m (13'3" x 10'9"))
Bedroom 4 (4.04m x 3.84m (13'3" x 12'7"))
Bathroom
Storage (4.06m x 2.80m (13'4" x 9'2"))
Storage (3.20m x 2.80m (10'6" x 9'2"))
Basement (5.40m x 3.43m (17'9" x 11'3"))
Summer House (2.90m x 2.90m (9'6" x 9'6"))



