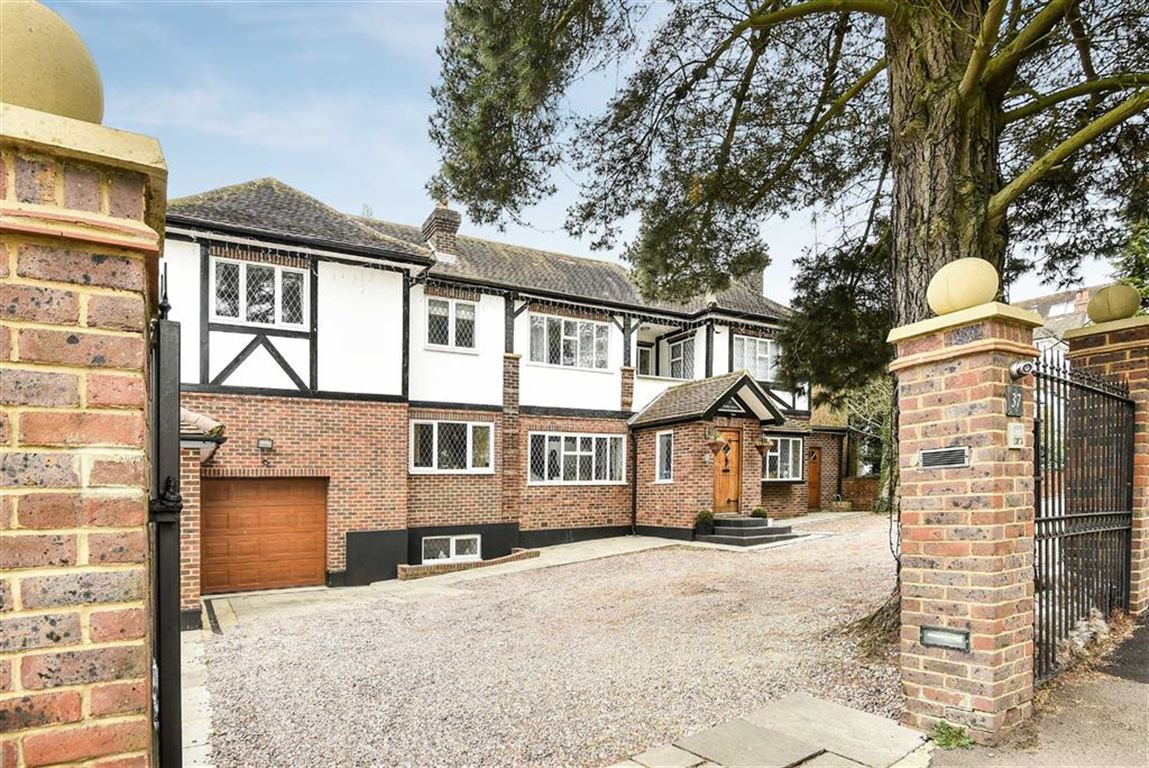Hadley Road, Enfield, Middlesex
- Detached House
- 6
- 3
- 4
Key Features:
- Sole Agents
- Substantial Detached Family Home
- Set Behind A Gated Carriage Driveway
- Extended To Offer Flexible Family Living Accommodation
- 6 Bedrooms
- 4 Bathrooms
- 3 Reception Rooms
- Outdoor Swimming Pool
- Large Double Detached Garage
Description:
A substantial detached family home set behind a gated carriage driveway. The property has been extended to offer flexible family living accommodation.
As you enter the property there is a large reception hall that leads to a sitting room and further large reception room ideal for entertaining. There is a large modern fitted yet contemporary kitchen with a range of integrated appliances that opens onto a dining area and a further family living area leading onto the terrace and outdoor swimming pool. The family room then leads to a conservatory which has direct access to the garden and a purpose built gym, which could also be used as a home office should one require.
The first floor of this fine home offers spacious accommodation with four double bedrooms and a sumptuous family bathroom. The second bedroom benefits from built in wardrobes and an en suite shower room. The master suite is truly spacious with a large en suite shower room with his and hers sinks, dressing room and sitting area that leads to a balcony overlooking the terrace garden and pool. To finish off the master suite there is a spiral staircase leading to a further bespoke dressing room.
To the second floor there are a further two double bedrooms and shower room with the added benefit of access to the eaves for storage.
The rear garden is vast and is laid out with the pool and entertaining area being directly off the rear of the house with decking surround. When you walk to the rear of the garden it opens up to substantial lawned area with mature trees and an outbuilding which is currently used as a games area.
The front of the property has a gated carriage driveway allowing parking for multiple cars, leading to a large double detached garage.
Location:- The property is situated withing easy reach of Enfield Town with its multiple shops, restaurants and mainline stations. Trent Country Park is close at hand and the M25 is a short drive away.
For more properties for sale in Hadley Wood please call our Hadley Wood team 0208 440 9797 .
Guest Cloakroom
Family Room (35' x 48' (10.67m x 14.63m))
Reception Room (27'7 max. x 11'7 (8.41m max. x 3.53m))
Sitting Room (14'3 x 12'9 (4.34m x 3.89m))
Conservatory (12'5 x 6'9 (3.78m x 2.06m))
Kitchen/Breakfast Room (18'6 x 14'9 (5.64m x 4.50m))
Utility
Storage Area
LOWER GROUND FLOOR:-
Gym (24' x 10' max. (7.32m x 3.05m max.))
FIRST FLOOR:-
Master Bedroom (17' x 14'2 (5.18m x 4.32m))
En Suite Dressing Room (8'10 x 8'9 (2.69m x 2.67m))
En Suite Bathroom
Balcony
Bedroom 2 (13'2 max. x 12'9 max. (4.01m max. x 3.89m max.))
En Suite Shower Room
Bedroom 5 (12'2 x 10'9 (3.71m x 3.28m))
Bedroom 4 (11'8 x 10'3 (3.56m x 3.12m))
Family Bathroom
SECOND FLOOR:-
Dressing Room (21'5 max. x 20'5 max. (6.53m max. x 6.22m max.))
Bedroom 3 (16'2 x 13' (4.93m x 3.96m))
Bedroom 6 (11'4 x 10'3 (3.45m x 3.12m))
Family Shower Room
EXTERIOR:-
Rear Garden (152'9 x 48' (46.56m x 14.63m))
Swimming Pool (34'4 max. x 13'5 (10.46m max. x 4.09m))
Garden Room (19'2 x 7'5 (5.84m x 2.26m))
Garden Room 2 (19'8 x 7'5 (5.99m x 2.26m))
Garage 1 (27'5 max. x 10'10 (8.36m max. x 3.30m))
Garage 2 (16' x 10'2 (4.88m x 3.10m))
The agent has not tested any apparatus, equipment, fixtures, fittings or services and so, cannot verify they are in working order, or fit for their purpose. Neither has the agent checked the legal documentation to verify the leasehold/freehold status of the property. The buyer is advised to obtain verification from their solicitor or surveyor. Also, photographs are for illustration only and may depict items which are not for sale or included in the sale of the property, All sizes are approximate. All dimensions include wardrobe spaces where applicable.
Floor plans should be used as a general outline for guidance only and do not constitute in whole or in part an offer or contract. Any intending purchaser or lessee should satisfy themselves by inspection, searches, enquires and full survey as to the correctness of each statement. Any areas, measurements or distances quoted are approximate and should not be used to value a property or be the basis of any sale or let. Floor Plans only for illustration purposes only – not to scale



