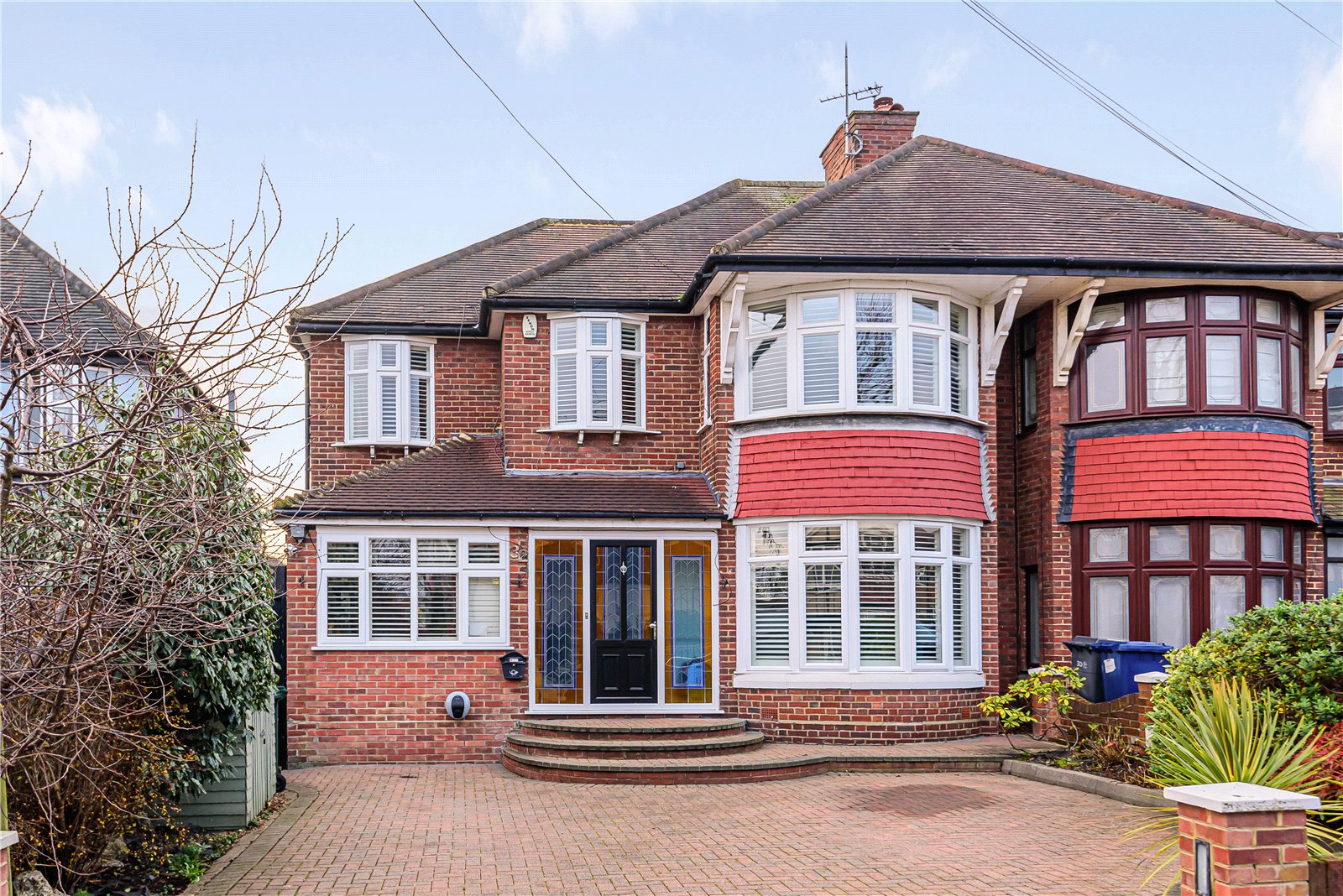Church Crescent, Whetstone
- House, Semi-Detached House
- 4
- 3
- 2
Key Features:
- Sole Agents
- Whetstone premier road
- Tranquil surroundings
- Close to all amenities at Whetstone
- Moments from Friary Park
- 4 bed semi detached
- 2 bathrooms, one of which is ensuite
- 3 reception rooms
Description:
A superb 4 bedroom semi-detached family home set in one of Whetstone's most desirable locations offering tranquil surroundings and just moments from Friary Park. The property offers ample living space comprising front reception with bay window, dining room, substantial fully fitted kitchen/diner with direct access to a truly beautiful 140ft mature rear garden.
The first floor presents the principal bedroom with fitted wardrobes, bedroom two with ensuite bathroom and two further bedrooms and family bathroom. Further benefits include playroom/study and guest cloakroom. There is also off-street parking for multiple cars.
The property is within walking distance to Whetstone high street, offering an abundance of bars and restaurants, with Waitrose and Marks & Spencers nearby. Totteridge and Whetstone Station being within a 1 mile away (Northern Line) and Oakleigh Park Station a similar distance (Great Northern Line).
Local Authority: London Borough of Barnet
Council Tax Band: G
FREEHOLD
Entrance Hall
Reception Room (5.40m x 3.84m (17'9" x 12'7"))
Dining Room (7.72m x 3.60m (25'4" x 11'10"))
Play Room (4.67m x 2.40m (15'4" x 7'10"))
Kitchen (6.05m x 4.70m (19'10" x 15'5"))
Utility Room (3.40m x 2.74m (11'2" x 9'))
Guest Cloakroom
FIRST FLOOR
Bedroom 1 (4.60m x 3.60m (15'1" x 11'10"))
Ensuite Bathroom
Bedroom 2 (5.40m x 3.84m (17'9" x 12'7"))
Bedroom 3 (2.97m x 2.44m (9'9" x 8'0"))
Bedroom 4 (2.46m x 1.90m (8'1" x 6'3"))
Family Bathroom
Separate Toilet
EXTERNAL
Garden (9.80m x 4.30m (32'2" x 14'1"))



