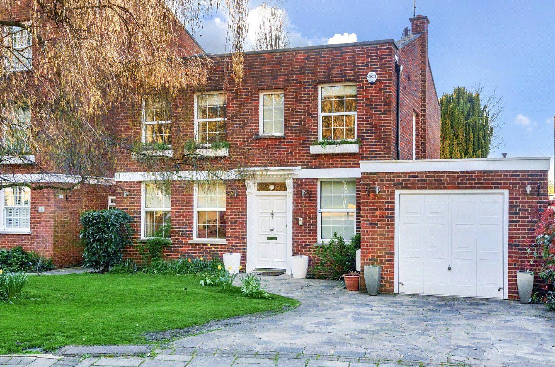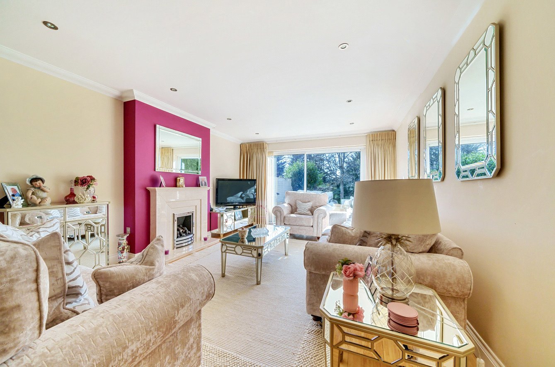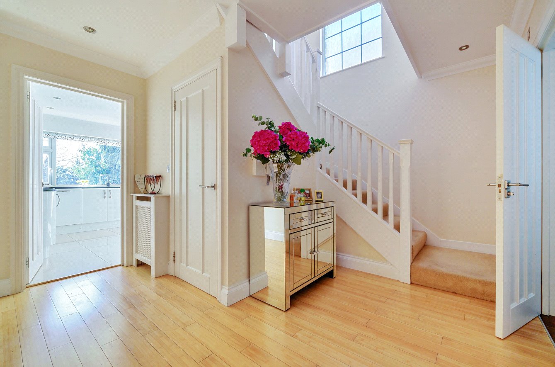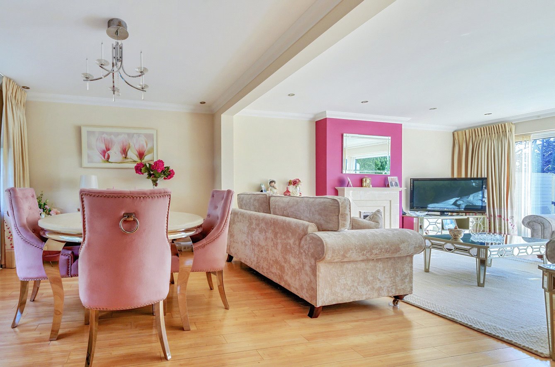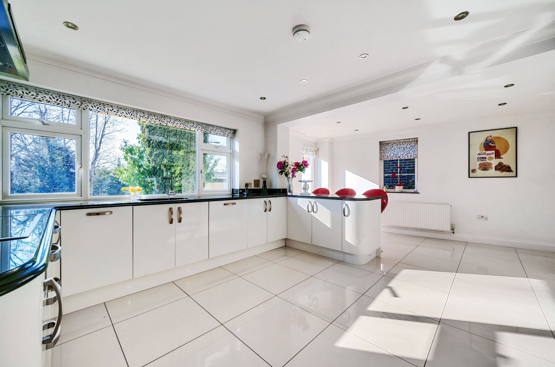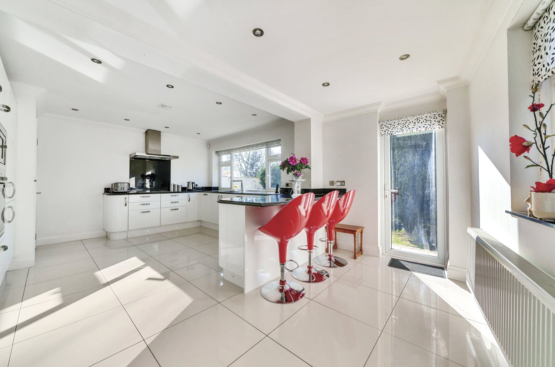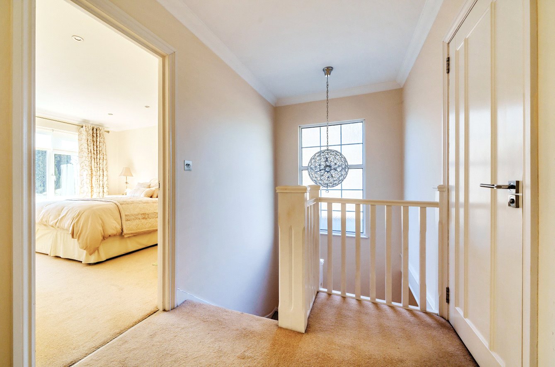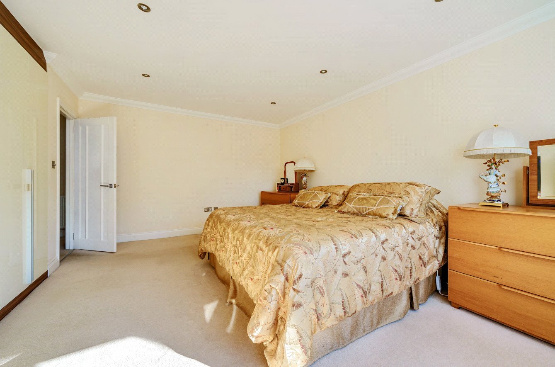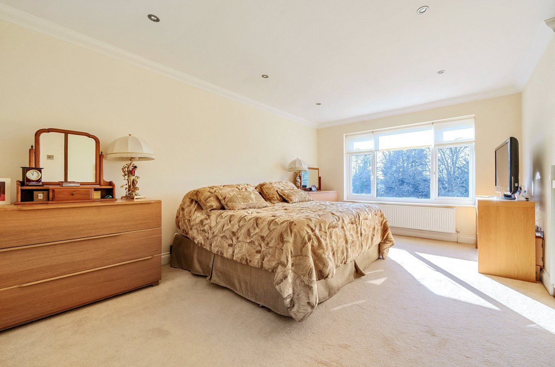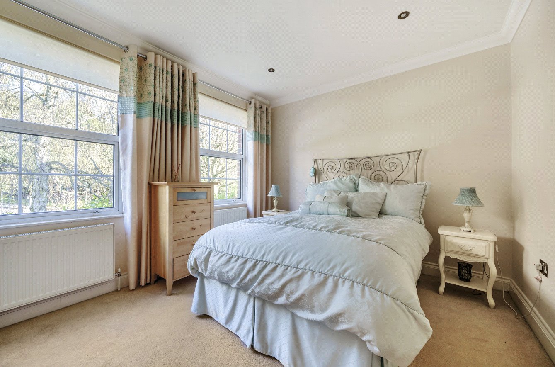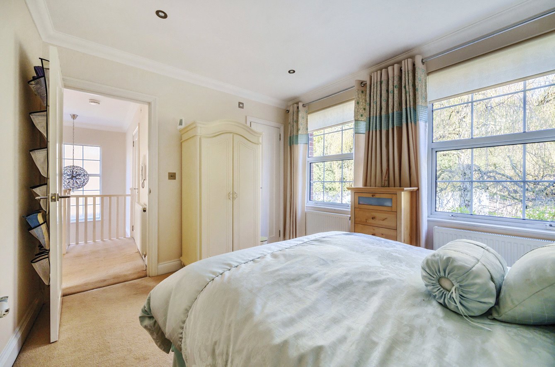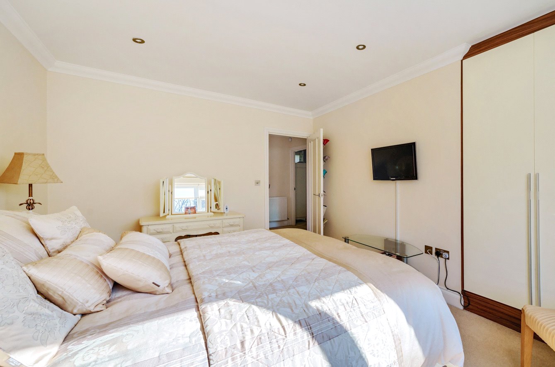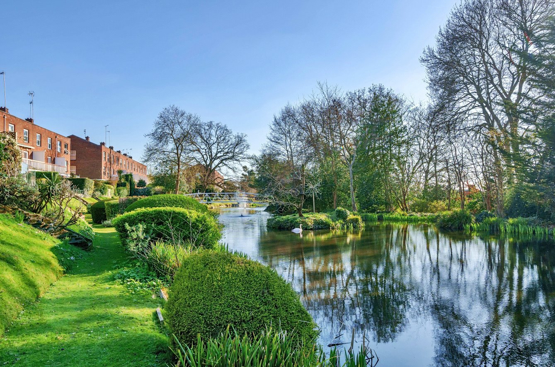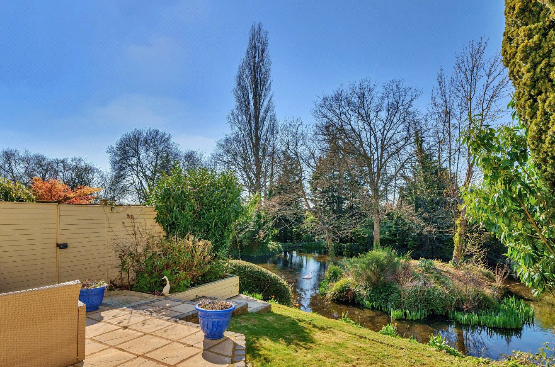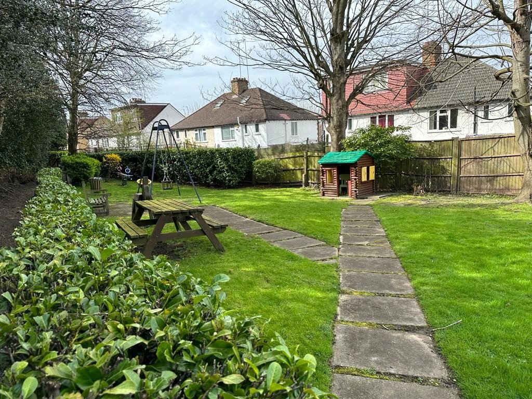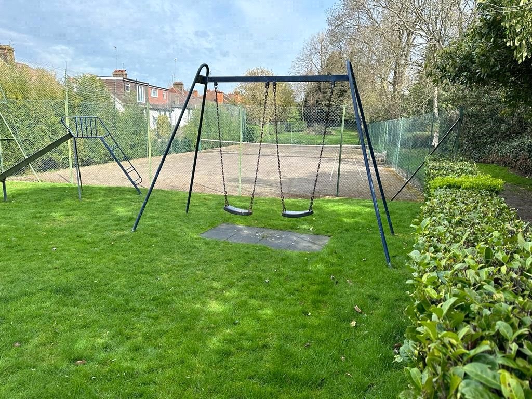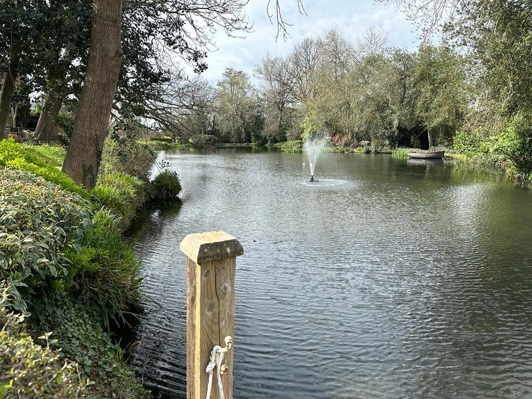Baxendale, Whetstone
- Detached House, House
- 3
- 2
- 2
Key Features:
- Georgian style detached house
- Backing onto lake
- 3 bedrooms
- 2 bathrooms
- 2 reception rooms
- Access to private lake
- Tennis court
- Secure playground
- Garage
Description:
The only Georgian style detached home in this development backing onto the lake being situated in this highly sought after development, which has access to tennis court, squash court and a children's playground.
Located in the heart of Whetstone, the house is in good condition throughout and provides a delightful reception hall entrance with guest cloakroom/toilet, a double aspect lounge/dining room, fully fitted integrated kitchen/breakfast room with a range of appliances, granite worksurfaces, breakfast bar and utility room.
On the first floor are three double bedrooms with an ensuite to bedroom two and a family shower room. The two bedrooms to the rear afford delightful views across the private lake to the rear.
The garden has a terrace running along the rear of the property with a lawn leading down to the lake, whilst to the front is parking for two cars and access to a garage.
Baxendale is a highly sought after address providing convenient access to the shops and restaurants of Whetstone High Road as well as Totteridge Underground Station (Northern Line) and Oakleigh Park Overground Station.
Local Authority: London Borough of Barnet
Council Tax Band: G
LEASEHOLD
Service Charge: £1,400pa
Building Insurance Charge £570.50
Entrance Hall
Reception Room (5.00m x 3.86m (16'5" x 12'8"))
Dining Room (3.70m x 3.00m (12'2" x 9'10"))
Kitchen/Breakfast Room (5.70m x 4.27m (18'8" x 14'0"))
Utility Room (2.82m x 2.26m (9'3" x 7'5"))
Guest Cloakroom
Stairs to FIRST FLOOR
Bedroom 1 (3.60m x 3.05m (11'10" x 10'0"))
Ensuite Shower
Bedroom 2 (5.18m x 3.60m (17' x 11'10"))
Bedroom 3 (4.17m x 3.20m (13'8" x 10'6"))
Shower Room
Rear Garden (10.36m x 8.94m (34' x 29'4"))
Off Street Parking
Garage (3.84m x 3.50m (12'7" x 11'6"))
Access to Private Lake, squash court, tennis court and play area



