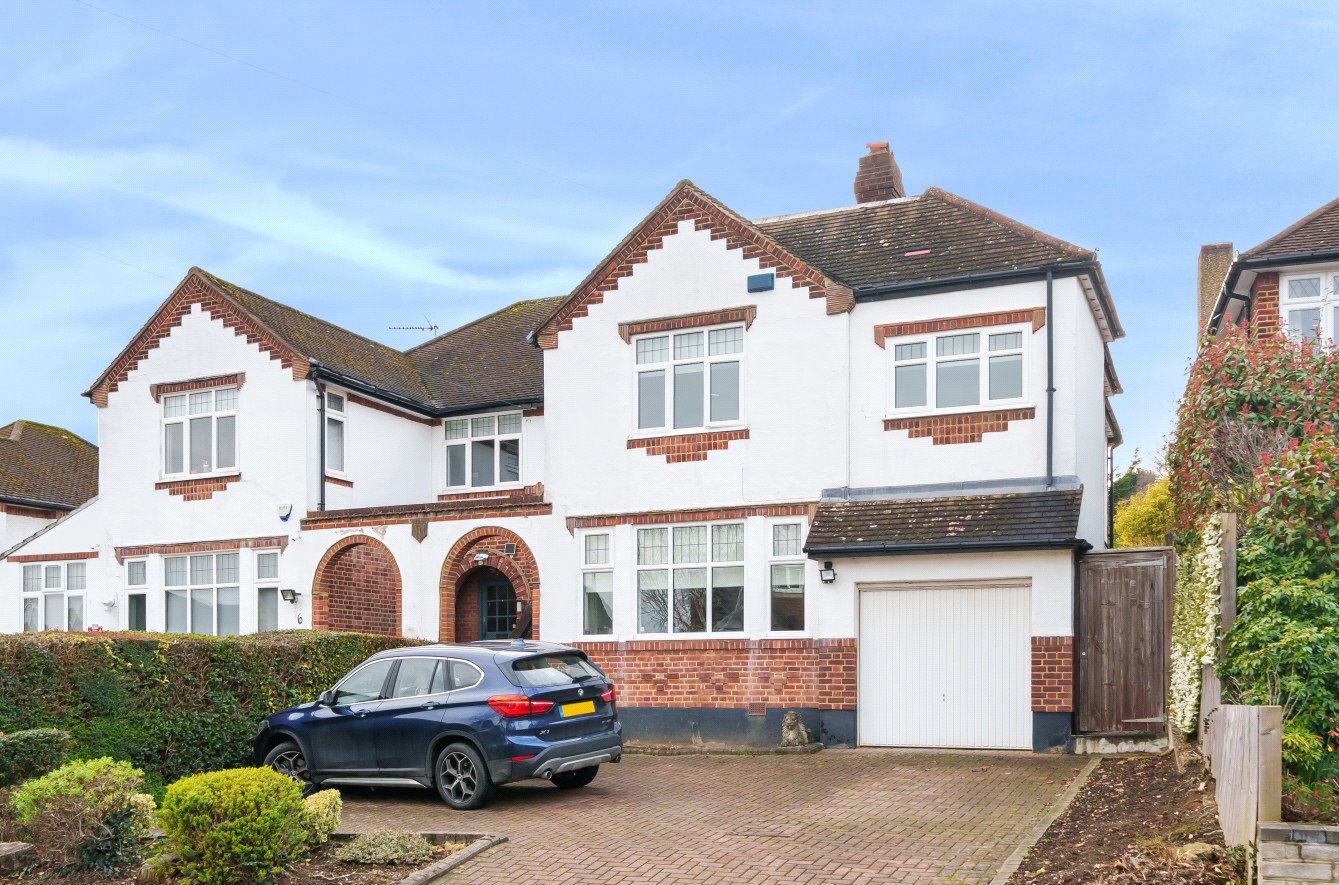Greenway Close, Totteridge
- House, Semi-Detached House
- 4
- 2
- 2
Key Features:
- Sole Agents
- Halls Adjoiniong Semi Detached Home
- 4 Bedrooms
- En Suite Toilet
- Fanily Bathroom With Shower
- Good Size Entrance Hall
- Guest Cloakroom
- Lounge
- Dining Room
- Kitchen/Breakfast Room
- Delightful Garden
- Integral Garage
- Off Street Parking
- Sole Agents
Description:
Delightful halls adjoining semi detached residence located in this highly favoured tranquil setting.
Being within easy reach of Totteridge & Whetstone underground station, Whetstone shopping centre, Totteridge Green, Totteridge Cricket Club, and some of the area's most sought after schools.
On the ground floor there is a good size entrance hall with a guest cloakroom, lounge, dining room, kitchen/breakfast room, and utility room.
The first floor has 4 bedrooms, large en suite toilet and a family bathroom.
Externally, there is a good size rear garden, an integral garage and benefits from ample off street parking.
Situated in the heart of Totteridge, surrounded by both greenbelt countryside and farmland, the area is unique in maintaining its 'village' feel and views, yet only 7 miles from the West End of London with a wealth of sporting facilities, including golf, tennis and cricket nearby.
Local Authority: London Borough of Barnet
Council Tax Band: G
FREEHOLD
Entrance Hall (5.28m x 2.60m (17'4" x 8'6"))
Downstairs Toilet
Reception Room (4.67m x 3.60m (15'4" x 11'10"))
Dining Room (4.45m x 3.56m (14'7" x 11'8"))
Kitchen Breakfast Room (4.57m x 3.89m (15' x 12'9"))
Utility Room (2.06m x 1.60m (6'9" x 5'3"))
Stairs to FIRST FLOOR
Bedroom 1 (4.60m x 3.63m (15'1" x 11'11"))
Ensuite toilet
Bedroom 2 (4.75m x 3.58m (15'7" x 11'9"))
Bedroom 3 (4.42m x 2.62m (14'6" x 8'7"))
Bedroom 4 (3.05m x 3.00m (10'0" x 9'10"))
Family Bathroom/Shower Room
EXTERNALLY
Garage (5.10m x 2.64m (16'9" x 8'8"))
Rear Garden (Approximate 22.58m x 9.3m)



