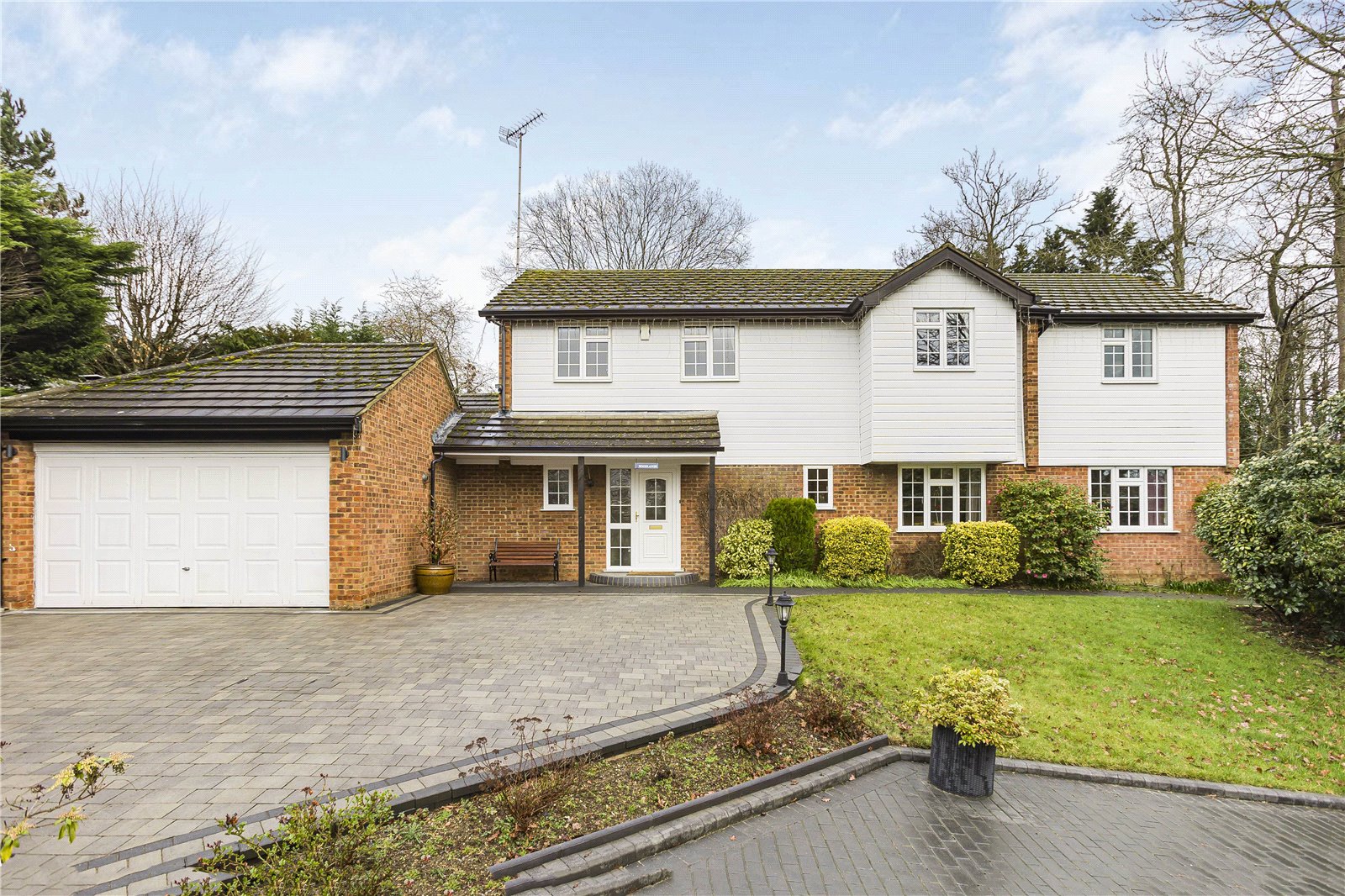Woodlands, Brookmans Park
- Detached House, House
- 5
- 4
- 3
- Freehold
Key Features:
- Sole agents
- 4 Reception rooms
- 5 bedrooms
- 3 Bathrooms
- Detached family home of circa 2685 sq ft
- Off road parking for several cars
- Double garage
- Wonderful size plot
Description:
NO ONWARD CHAIN. A fabulous five bedroom detached residence offering circa 2685 sq ft of bright and versatile accommodation located on a wonderful size plot.
To the ground floor there is a spacious reception hallway, four generous reception rooms, kitchen/breakfast room and guest cloakroom. To the first floor there are five bedrooms with the principal benefitting from en suite facilities as well as two further bathrooms. The lovely sized wrap around rear garden has a paved patio area to the immediate rear with the remainder laid mainly to lawn, there is also a wonderful raised entertaining area benefitting from heating, ideal for al fresco dining. The frontage provides ample off street parking and allows access to the double garage.
Located in a popular location in Brookmans Park where there are a variety of shops that include a chemist, Co-op and post office, range of restaurants and The Brookmans Gastro pub.
Brookmans Park train station (into King Cross) is also well positioned in the village. Schools locally are of a high standard. To mention just a few are Brookmans Primary, Chancellors and Queenwoods (Girls).
For Leisure there is the private members golf club, a tennis club and Gobions Wood is delightful for walks.
Welwyn & Hatfield
Council tax band G
Entrance Hall (8.64m x 2.84m (28'4" x 9'4"))
Study (3.63m x 2.40m (11'11" x 7'10"))
Sitting Room (3.96m x 3.90m (13' x 12'10"))
Living Room (6.80m x 3.80m (22'4" x 12'6"))
Family Room (5.77m x 3.30m (18'11" x 10'10"))
Kitchen (5.77m x 5.54m (18'11" x 18'2"))
Utility Room (2.20m x 1.60m (7'3" x 5'3"))
Garage (5.16m x 4.98m (16'11" x 16'4"))
Bedroom 1 (6.63m x 3.90m (21'9" x 12'10"))
Ensuite (2.50m x 1.96m (8'2" x 6'5"))
Bedroom 2 (4.27m x 3.23m (14'0" x 10'7"))
Bedroom 3 (3.33m x 3.30m (10'11" x 10'10"))
Bedroom 4 (3.76m x 2.87m (12'4" x 9'5"))
Bathroom 1 (2.51m x 1.70m (8'3" x 5'7"))
Bathroom 2
Bedroom 5 (3.05m x 2.30m (10'0" x 7'7"))



