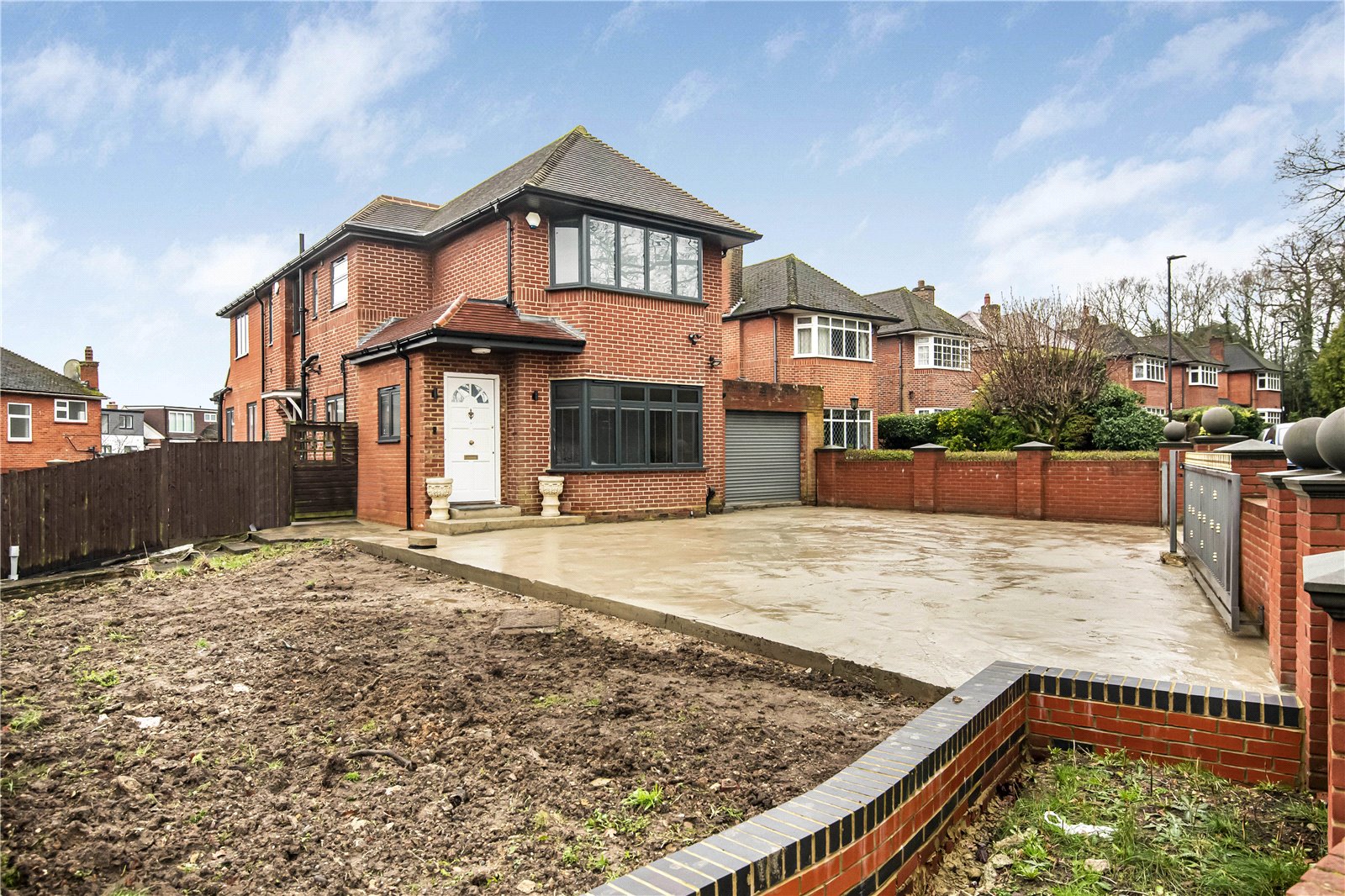South Lodge Crescent, Oakwood
- Detached House, House
- 5
- 2
- 2
Key Features:
- SOLE AGENTS
- FIVE BEDROOM DETACHED FAMILY HOME
- CORNER PLOT WITH AMPLE SCOPE FOR FURTHER DEVELOPMEMT
- ADDITIONAL ANNEXE
- AMPLE PARKING WITH GARAGE
- LOCATED NEARBY TO OAKWOOD UNDERGROUND STATION
- SHORT WALK TO LOCAL AMENITIES
Description:
A detached five-bedroom family home occupying a wide corner plot and offering ample scope for further development.
This unique property offers 3020 sq ft of modern and spacious living situated on a peaceful and leafy residential road in Oakwood.
The property comprises of a spacious entrance hall leading to a living room, with a feature bay window. The rear of the property has been extended and gives an open plan kitchen with a dining and living area with bi fold doors leading to the paved patio area.
To the first floor there are five bedrooms, a family bathroom and a further shower room.
To the exterior, the property is positioned on a wide corner plot and is set behind electric gates and benefits from a garage. There is an annexe for additional living space, ample parking to the front providing off road parking and a large front garden which is mainly laid to lawn.
The property is ideally located for Oakwood underground station (piccadilly line) and is within a short walking distance of local shops and amenities.
Coucil Tax - G
Local Authority - Enfield
GROUND FLOOR
Hallway (4.65m x 2.24m (15'3" x 7'4"))
Sitting Room (4.04m x 3.70m (13'3" x 12'2"))
W.C
Kitchen (4.32m x 2.95m (14'2" x 9'8"))
Dining/Living Room (8.00m x 5.72m (26'3" x 18'9"))
Additional Space - 16'2'' x 14'2''
FIRST FLOOR
Bedroom 1 (4.10m x 3.53m (13'5" x 11'7"))
Bedroom 2 (3.63m x 3.33m (11'11" x 10'11"))
Storage
Bedroom 3 (4.10m x 4.00m (13'5" x 13'1"))
Storage
Storage
Bedroom 4 (4.04m x 3.10m (13'3" x 10'2"))
Bedroom 5 (4.04m x 3.07m (13'3" x 10'1"))
Shower Room (2.70m x 1.47m (8'10" x 4'10"))
Bathroom (2.77m x 2.24m (9'1" x 7'4"))
EXTERIOR
Garden (25.00m x 23.00m (82'0" x 75'6"))
Garage (5.49m x 3.45m (18'0" x 11'4"))
Annexe
Kitchen/Living Room 26'7'' x 7'8'



