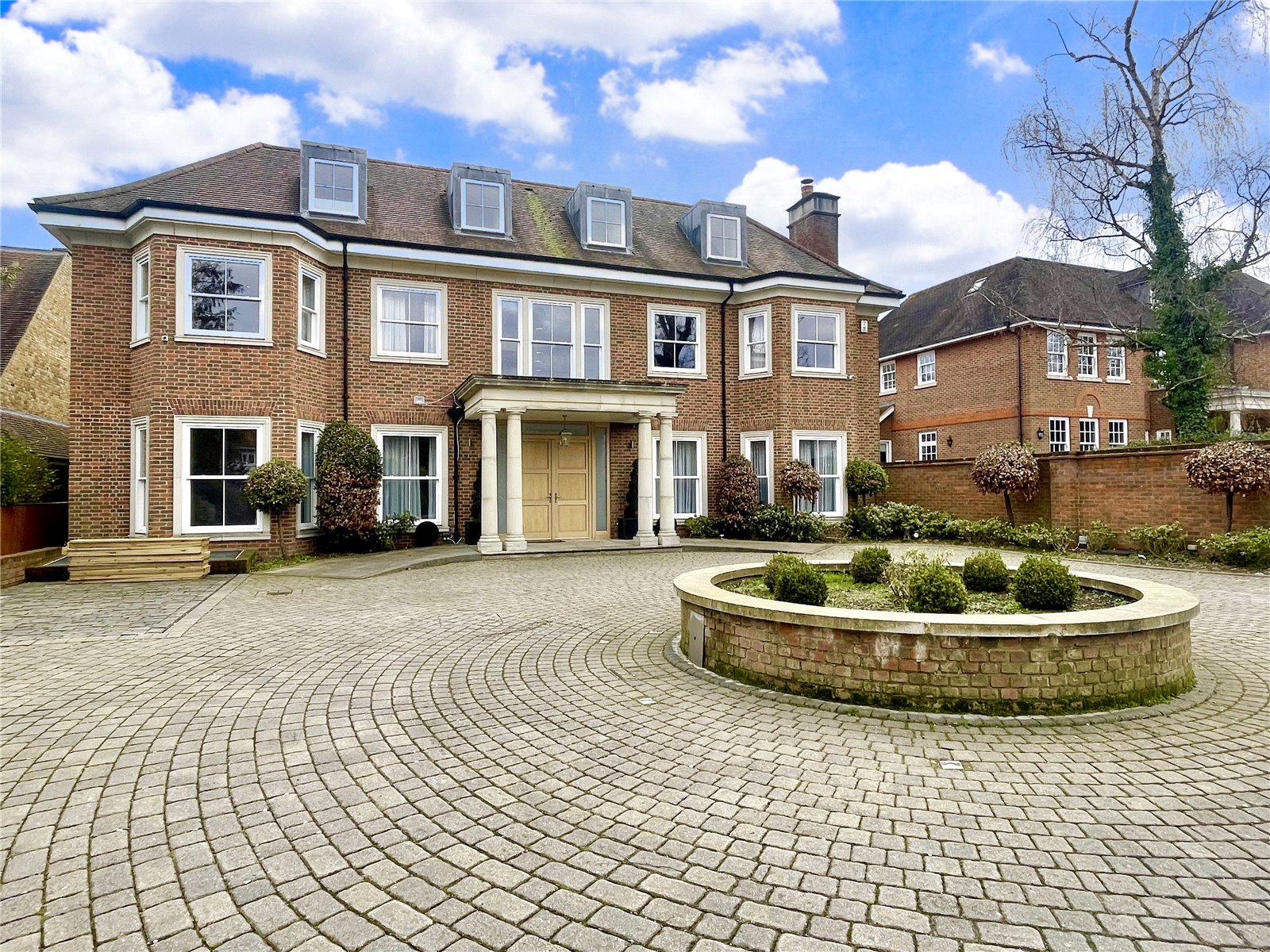Beech Hill, Hadley Wood
- Detached House, House
- 7
- 5
- 7
Key Features:
- Sole Agents
- 7 Bedrooms
- 5 Receptions
- 7 Bathrooms
Description:
This magnificent and secluded seven-bedroom mansion nestled behind gates on one of Hadley Wood's premier roads. The property showcases an extraordinary level of craftsmanship and attention to detail, completed to an exceptionally high specification. The grandeur of the estate is immediately apparent upon arrival, with the imposing gates providing a sense of exclusivity and privacy.
The interior of the mansion is designed with opulence in mind, featuring seven bedrooms that exude luxury and sophistication. Each room is thoughtfully crafted to create a harmonious blend of modern amenities and timeless elegance.
A standout feature of this residence is its indoor leisure complex, elevating the property to a realm of luxury living. The complex includes a stunning swimming pool, providing a private oasis for relaxation and exercise. Additionally, there is a sauna and shower, offering residents a spa-like experience within the comfort of their own home.
The mansion is situated in the prestigious Hadley Wood, known for its affluent ambiance and distinguished residences. The premier location ensures not only a high level of exclusivity but also convenient access to local amenities and transportation links.
This new build mansion is a testament to contemporary luxury living, where every detail has been carefully considered to create an unparalleled living experience. The combination of architectural excellence, high-end finishes, and the indoor leisure complex make this property a truly exceptional and sought-after residence.
Ground Floor
Entrance Hall (10.36m x 6.40m (34' x 21'))
First Reception Room (7.16m x 5.18m (23'6" x 17'))
Second Reception Room (7.21m x 5.18m (23'8" x 17'))
Third Reception Room (7.62m x 6.45m (25'0" x 21'2"))
Fourth Reception Room (7.32m x 5.03m (24'0" x 16'6"))
Kitchen/Dining Room (12.40m x 7.21m (40'8" x 23'8"))
Guest Cloakroom
Utility Room (4.37m x 3.66m (14'4" x 12'0"))
Hallway (4.27m x 1.14m (14'0" x 3'9"))
Lower Ground Floor
Cinema Room (7.00m x 5.00m (23' x 16'5"))
Shower Room (2.57m x 2.24m (8'5" x 7'4"))
Sauna (2.34m x 2.13m (7'8" x 7'))
First Floor
Landing (10.97m x 6.40m (36' x 21'))
Master Bedroom (7.44m x 5.49m (24'5" x 18'0"))
Walk-in Wardrobe (3.76m x 3.05m (12'4" x 10'0"))
First En Suite Bathroom (4.27m x 3.86m (14'0" x 12'8"))
Second Bedroom (6.48m x 4.20m (21'3" x 13'9"))
Second En Suite Bathroom (3.66m x 3.20m (12'0" x 10'6"))
Third Bedroom (6.88m x 5.18m (22'7" x 17'))
Walk-in Wardrobe (2.54m x 1.98m (8'4" x 6'6"))
First En Suite Shower Room (2.74m x 2.03m (9' x 6'8"))
Fourth Bedroom (7.24m x 5.18m (23'9" x 17'))
Second En Suite Shower Room (2.74m x 1.75m (9' x 5'9"))
Balcony
Second Floor
Landing
Fifth Bedroom (9.35m x 5.18m (30'8" x 17'))
Third En Suite Bathroom (3.66m x 2.26m (12'0" x 7'5"))
Sixth Bedroom (8.28m x 6.00m (27'2" x 19'8"))
Fifth En Suite Bathroom (3.96m x 3.66m (13' x 12'0"))
Seventh Bedroom (10.06m x 6.00m (33'0" x 19'8"))
Fourth En Suite Bathroom (3.66m x 2.44m (12'0" x 8'0"))
Garden
93' Private, lawn, patio, side access
Swimming Pool (14.33m x 6.02m (47'0" x 19'9"))
Garage (10.19m x 5.61m (33'5" x 18'5"))



