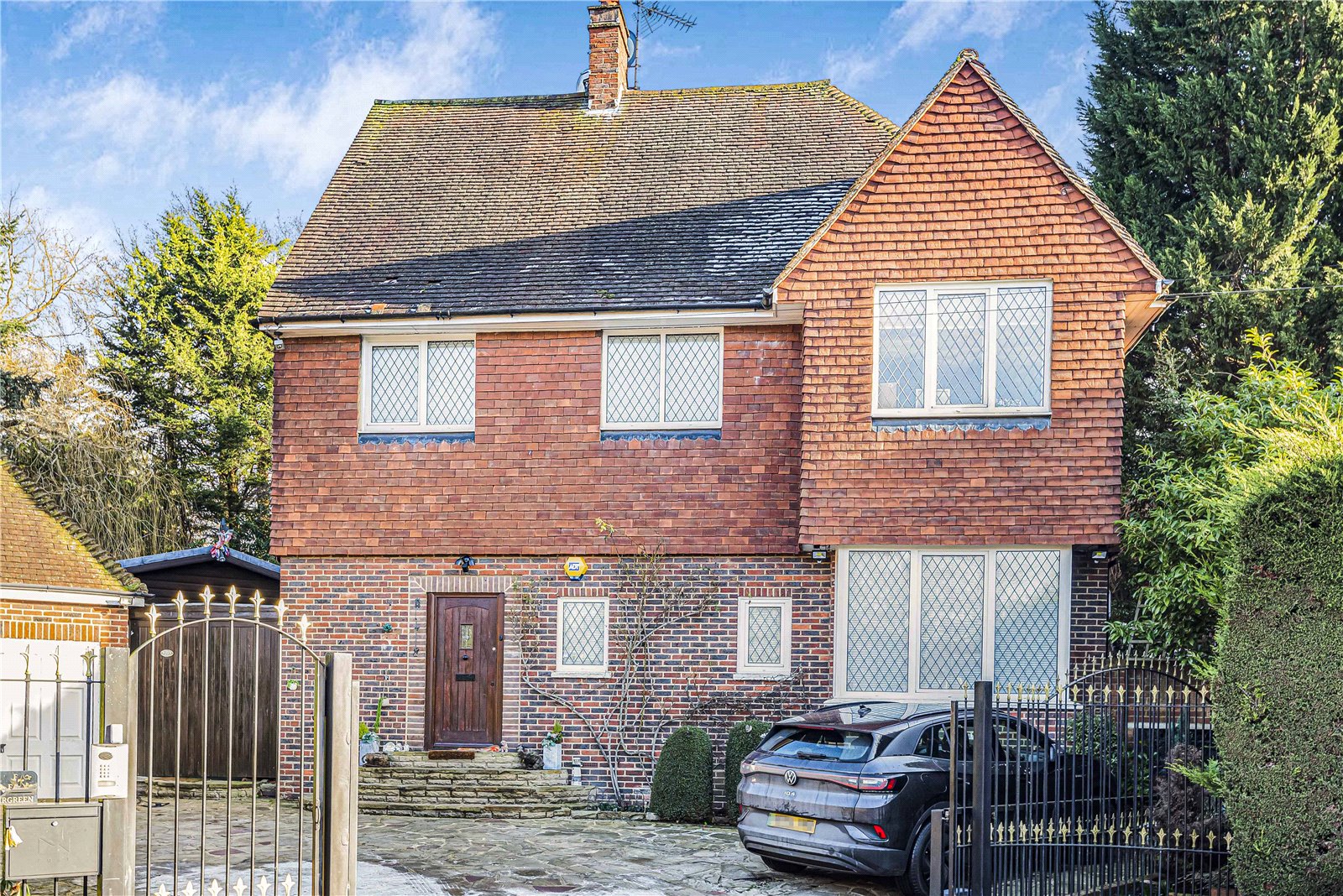Fairgreen, Hadley Wood
- Detached House, House
- 4
- 4
- 2
Key Features:
- Well Presented Detached Family Residence
- Set Behind Electric Gates
- Secluded Cul De Sac
- 4 Bedrooms
- 2 Bathrooms
- 4 Reception Rooms
- Indoor Swimming Pool/Gym Complex
- Separate Brick Built Office
Description:
A well presented detached family residence that is situated behind its own electric gates in a secluded cul-de-sac and benefits from an indoor swimming pool/gym complex with accommodation comprising four bedrooms (master bedroom with dressing area), two bathrooms (one en-suite), drawing room, dining room, garden room, kitchen/breakfast room, guest cloakroom, fully equipped bar, kitchenette and sitting area. There is a large secluded rear garden with a separate brick built office with power, lighting and Internet connection.
Location: Situated within easy reach of Cockfosters with it's shops, restaurants and Piccadilly Line underground station. Hadley Wood Main Line Station is within easy reach with direct access to Moorgate approximately 34 minutes away. Trent Country Park is close at hand and the M25 is a short drive away.
Approach: Crazy paved driveway with hard standing for several vehicles giving access to garage and front door. Conifer hedges, exterior lighting, timber gated sideway.
Band H
Enfield Council
ENTRANCE VESTIBULE
GUEST CLOAKROOM
ENTRANCE HALL
DINING ROOM (5.08m x 3.12m (16'8" x 10'3"))
DRAWING ROOM (7.24m x 4.67m (23'9" x 15'4"))
KITCHEN/BREAKFAST ROOM (8.13m x 3.12m (26'8" x 10'3"))
GARDEN ROOM (6.55m x 4.47m (21'6" x 14'8"))
LARGE FIRST FLOOR LANDING
MASTER BEDROOM (5.03m18max x 6.4m into dressing recess)
DRESSING AREA
EN SUITE BATHROOM
BEDROOM 2 (7.47m x 3.66m (24'6" x 12'0"))
BEDROOM 3 (6.45m x 5.28m (21'2" x 17'4"))
BEDROOM 4 (4.17m x 2.77m (13'8" x 9'1"))
FAMILY BATHROOM
SECLUDED REAR GARDEN
GARAGE
INDOOR SWIMMING POOL
LOBBY
SWIMMING POOL AREA



