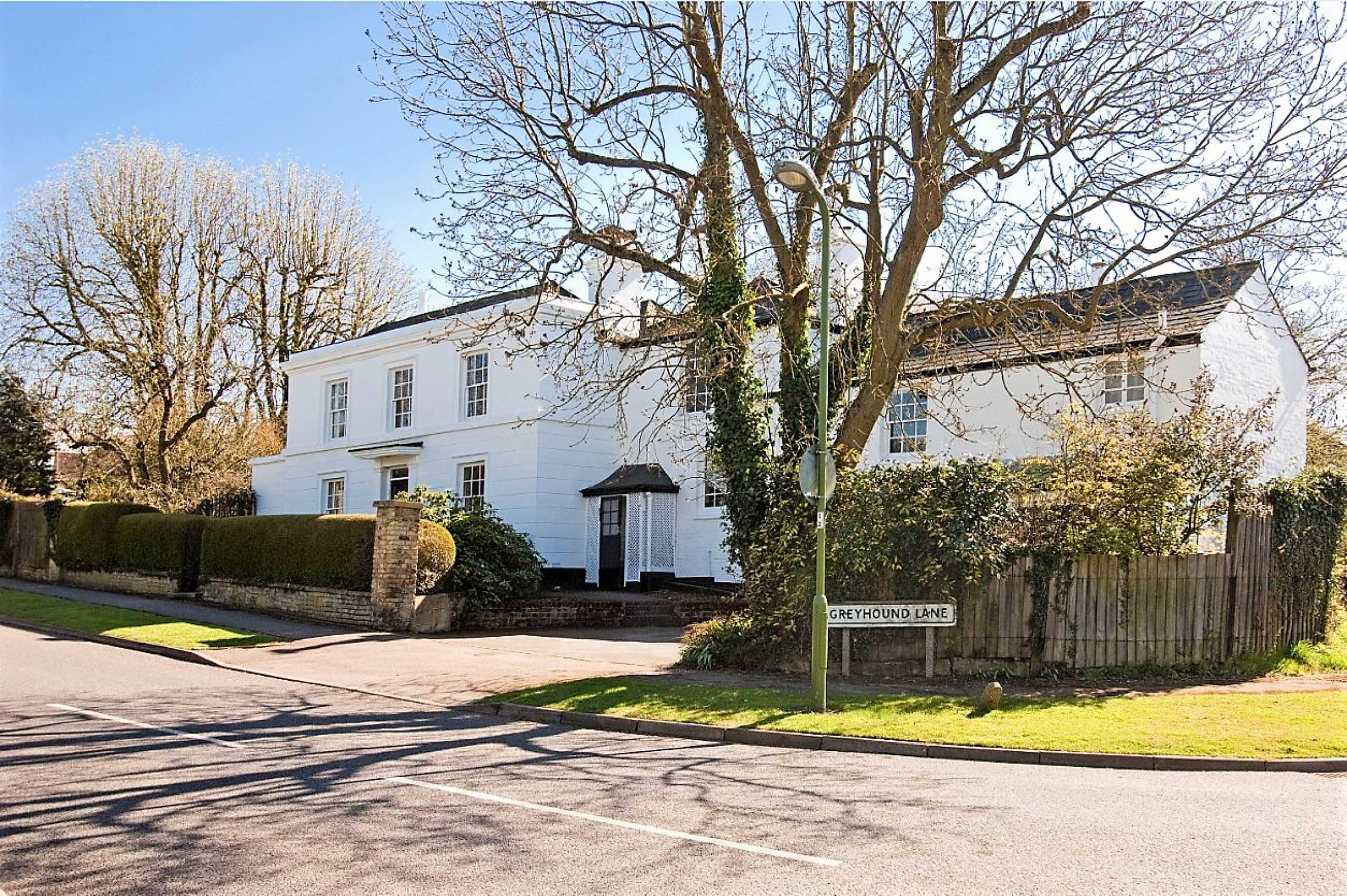Greyhound Lane, South Mimms
- Detached House, House
- 5
- 3
- 2
- Freehold
Key Features:
- Sole Agents
- Impressive Double Fronted
- Regency Grade II listed Home
- Period Features Throughout
- Kitchen/Breakfast Room
- 5 Bedrooms & 2 Bathrooms
- 3 Reception Rooms
- Garden Approx ½ an acre
- Double Garage
- Charming Village Location
- Good Transport Links
Description:
The White House is an impressive double fronted Regency Grade II listed detached home. The property boasts an imposing white stucco brick facade, 5 bedrooms, 3 beautiful reception rooms, a bright and spacious kitchen/breakfast room, and double garage.
The property has an abundance of period features including fireplaces, exposed beams, panelled doors and decorative cornicing. The property is set within mature landscaped gardens approaching half an acre and has the added benefit of a separate kitchen garden.
South Mimms is a charming village with an active community based around its school, church and public houses. The location is perfect for both village life and easy commuting. The White House is conveniently placed for the A1 and M25 and offers easy access to shops, local amenities and recreational facilities. Easy access to London is provided from nearby Potters Bar station which offers direct access into London Kings Cross and Moorgate. There are some excellent independent and state schools namely Lochinver, Stormont, Dame Alice Owens, Queenswood, St Albans High School for Girls and St Albans Boys school and the local village primary school is within walking distance.
Hertsmere Council
Council Tax Band H
Entrance Hall
Guest Cloakroom
Drawing Room (7.37m x 3.66m (24'2" x 12'0"))
Dining Room (7.42m x 3.20m (24'4" x 10'6"))
Garden Room (4.90m x 2.44m (16'1" x 8'0"))
Kitchen (5.36m x 4.01m (17'7" x 13'2"))
Breakfast Room (4.27m x 3.18m (14'0" x 10'5"))
Boiler Room/Larder
Bedroom 1 (6.22m x 3.66m (20'5" x 12'0"))
Bedroom 2 (3.68m x 3.33m (12'1" x 10'11"))
Bedroom 3 (4.00m x 3.84m (13'1" x 12'7"))
Bedroom 4 (4.30m x 3.20m (14'1" x 10'6"))
Bedroom 5 (3.96m x 3.63m (13' x 11'11"))
En-suite Bathroom
Dressing Room
Family Bathroom
Integral Double Garage (6.50m x 5.46m (21'4" x 17'11"))



