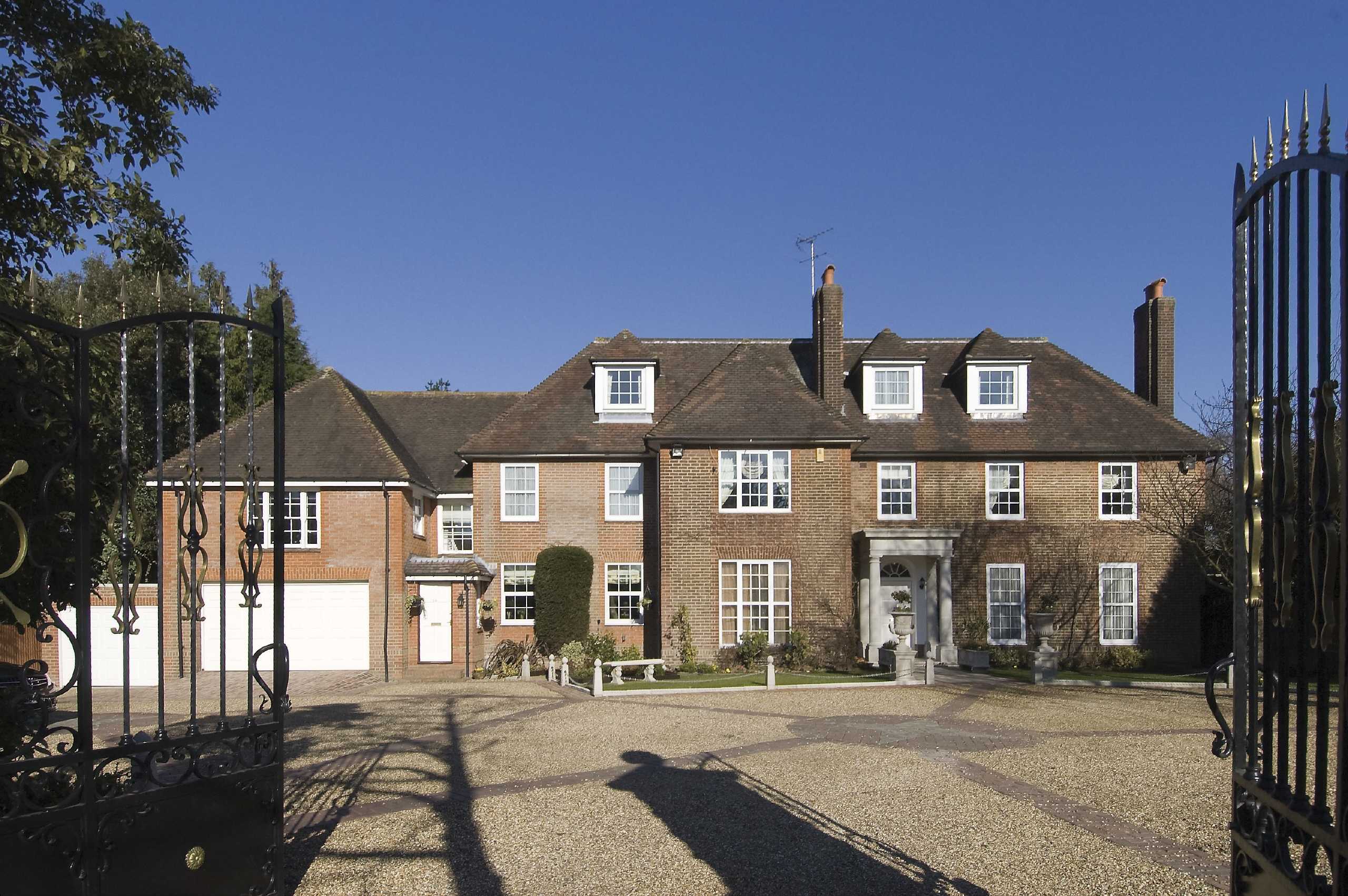Totteridge Village, Totteridge
- Detached House, House
- 10
- 5
- 7
Description:
SOLD OFF MARKET. An impressive and substantial detached Georgian style country residence set behind a secluded gated frontage in the heart of Totteridge Village with views across Totteridge Green.
The property has a walled frontage to Totteridge Village with wrought iron remote controlled gates providing access to the sweeping gravelled driveway which provides parking for numerous cars and access to the integral double width garage. Close boarded fencing to side boundaries. Well maintained shrub and floral borders with mature trees and evergreens. Wrought iron security gated access to either side of the property providing access through to rear. Block paved pathway from drive to imposing panelled entrance door.
Reception Hall
Guest Cloakroom
L-shaped Drawing Room (7.40m x 6.05m (24'3" x 19'10"))
Garden Room (9.68m x 3.94m (31'9" x 12'11"))
Conservatory (9.86m x 4.24m (32'4" x 13'11"))
Dining Room (4.22m x 4.11m (13'10" x 13'6"))
Study (4.88m x 4.22m (16'0" x 13'10"))
Kitchen/Breakfast Room (9.02m x 4.88m (29'7" x 16'0"))
Utility/Boiler Room/Storage Area
Laundry Room and Bathroom
Family Room (7.42m x 4.22m (24'4" x 13'10"))
Self Contained Guest/Au-Pair Suite Comprising: Lounge, Kitchen, 2 Bedrooms and Bathroom
Master Bedroom (6.07m x 4.24m (19'11" x 13'11"))
Luxury Ensuite Bathroom
Dressing Room (3.63m x 3.07m (11'11" x 10'1"))
Bedroom Two (5.20m x 3.05m (17'1" x 10'0"))
Bedroom Three (4.85m x 4.42m (15'11" x 14'6"))
Bedroom Four (4.85m x 3.18m (15'11" x 10'5"))
Bedroom Five (4.20m x 2.90m (13'9" x 9'6"))
Family Bathroom
Family Shower Room
Bedroom Six (6.68m x 3.58m (21'11" x 11'9"))
En-Suite Bathroom
Bedroom Seven (4.11m x 4.00m (13'6" x 13'1"))
Bedroom Eight (3.56m x 2.97m (11'8" x 9'9"))
Family Bathroom Two
Rear Garden (Approx 30.48m x 24.38m)
Integral Double Garage (6.10m x 4.95m (20'0" x 16'3"))
Single Garage (5.46m x 2.97m (17'11" x 9'9"))



