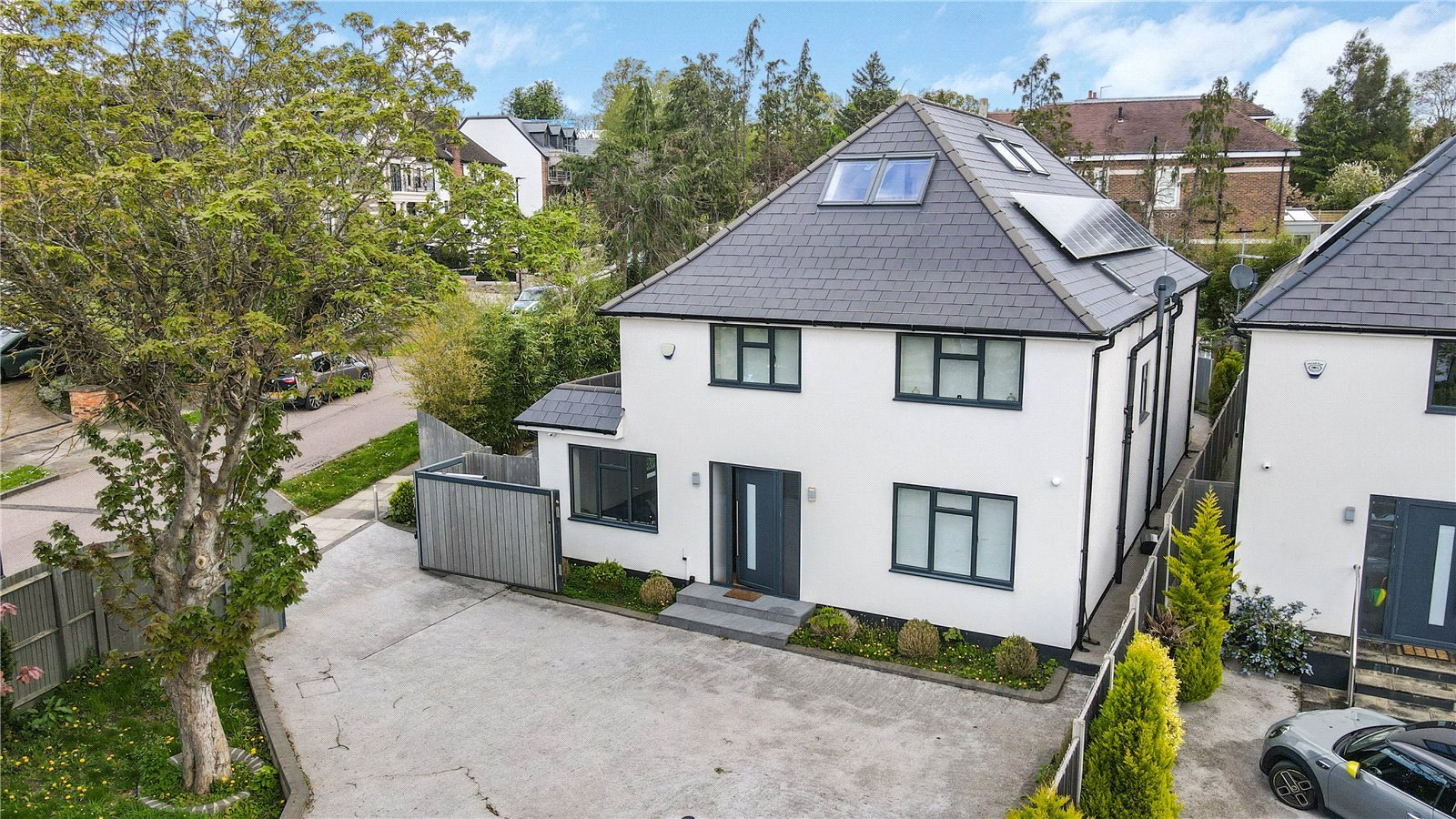Greenbrook Avenue, Hadley Wood
- Detached House, House
- 5
- 3
- 4
- Freehold
Key Features:
- Detached Five Bedroom Family Home
- Four Bathrooms
- Well Presented Throughout
- Gated Electric Enterance
- Off Street Parking
- Excellent Transport Links
Description:
A fantastic opportunity to acquire this fabulous five bedroom, four bathroom family home newly built to an exemplary standard with a contemporary finish. The property offers well planned and proportioned accommodation arranged over three floors and is situated in the heart of Hadley Wood.
To the ground floor there is a spacious hallway, separate reception room, 'super room' incorporating a contemporary kitchen/dining/family room plus utility and cloakroom. To the first floor there is a master bedroom with dressing room and luxurious en suite bathroom, there are two further double bedrooms both with fitted wardrobes en suite bathroom or shower rooms. To the second floor there are two spacious double bedrooms and a family bathroom.
The southerly aspect gardens surround the home to the rear and side being newly landscaped, mainly laid to lawn, decked and with a full width patio.
The front of the property there is an electronic gated entrance with a generous resin bonded drive allowing parking for several vehicles and allowing side access.
Location: Greenbrook Avenue is well located for transport links, with First Capital Connect mainline station in Hadley Wood and the underground at Cockfosters station (Piccadilly Line). The shops and amenities of Hadley Wood and Barnet are within a few minutes drive. Hadley Wood and Trent Park also offer excellent walking and riding facilities.
Further features include:-
* German Engineered Contemporary Kitchen With Marble Worktops
* AEG & Smeg Appliances
* Hot Tap
* Siemens Washing Machine & Tumble Dryer
* Porcelain Tiled Flooring To The Ground Floor, All
Bathrooms/Shower Rooms
* Corian Bath
* PV Solar Panels
* Underfloor Heating Throughout
* Video Entryphone
* CCTV
* Cat 6 Data Cabling
* Integrated Speaker/Entertainment System
* LED Lighting
* Bespoke Fitted Wardrobes
* Electric Blinds to Bedrooms
* Resin Bonded Driveway
* Resin Bonded Path & Patio To Rear Garden with Plans & Shrubs to borders
NB: Please note these are library photos.
Council Tax - F
Local Authoirty - Enfield



