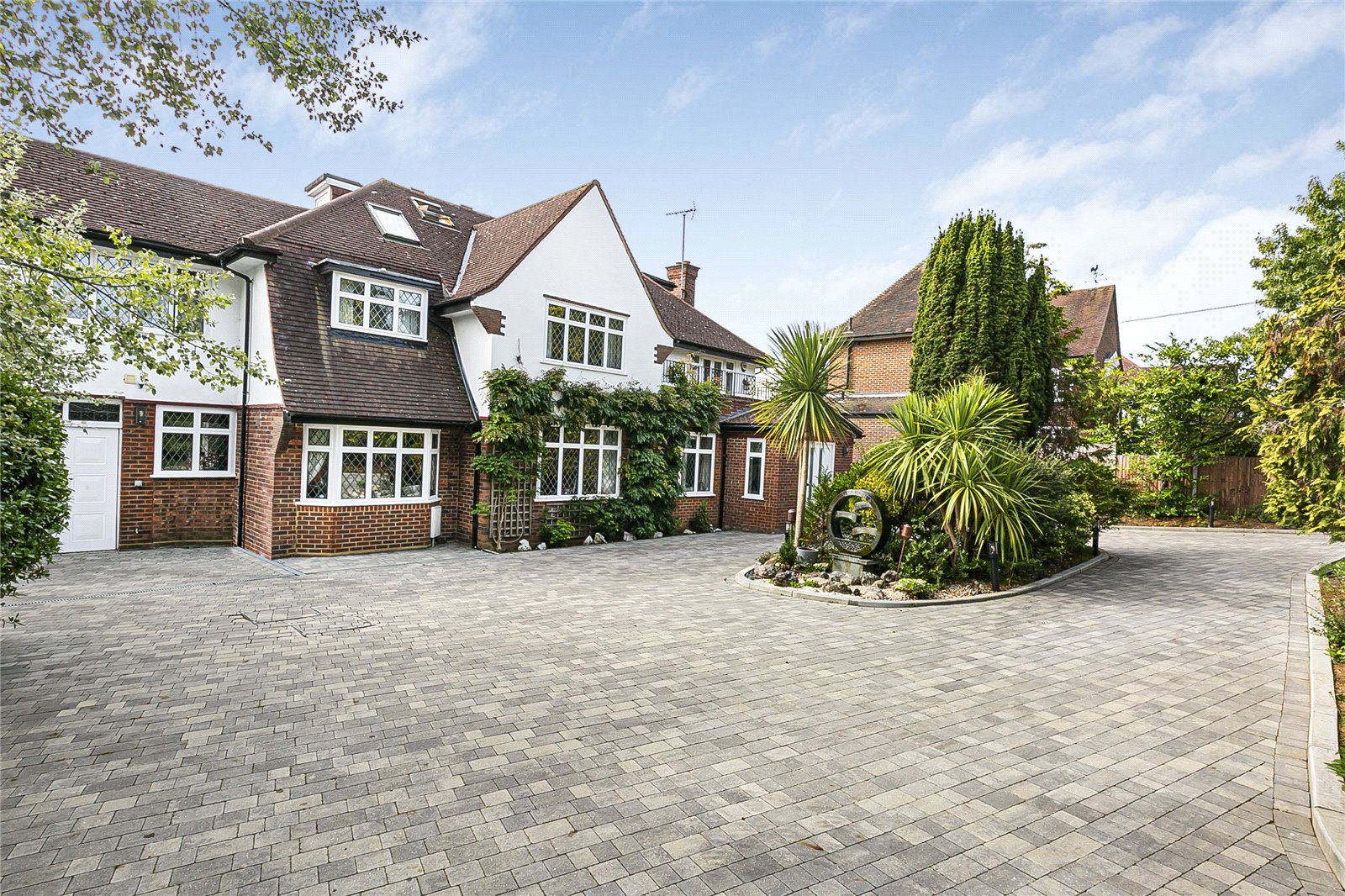Waggon Road, Hadley Wood
- Detached House, House
- 6
- 4
- 5
Key Features:
- SOLE AGENCY
- SIX BEDROOMS
- FIVE RECEPTIONS
- FOUR BATHROOMS
- OFF ROAD PARKING
- REAR GARDEN
Description:
A beautifully presented six bedroom detached family residence positioned within a plot of approximately 1/3 of an acre. The property is more than 5000 sq. feet and is set behind a gated carriage driveway.
This lovely home combines characterful features with a modern versatile layout with well-proportioned accommodation arranged over three floors.
The ground floor has an impressive entrance hall leading to all reception rooms including lounge, dining room, study, " super-room " incorporating a well fitted kitchen/tv room with bifold doors bringing the outside in, plus utility room and guest cloakroom.
The first-floor landing leads to the principle bedroom suite which is dual aspect with a dressing room and en suite bathroom, bedroom two is also dual aspect with a dressing room and ensuite bathroom and also has access to a balcony to the front. there are three further bedrooms, and a family bathroom completes the accommodation on this floor.
The second floor provides another bedroom with access to a balcony to the rear and a separate bathroom. The private south facing rear garden is beautifully landscaped and is mainly laid to lawn with paved footpaths around the garden. there are a few entertaining areas including a covered patio area and a secluded spot for the hot tub.
To the front of the property is newly paved and gated driveway which provides parking for a few vehicles and has mature plants shrubs and trees to the borders.
Location: - Situated on the fringe of greenbelt countryside on the south side of Waggon Road within easy reach of Hadley Wood's local shops, Hadley Wood Primary School and mainline station. Trent Country Park is close at hand and the M25 is a short drive away.
Council Tax – H
Local Authority - Enfield
Entrance Hall
Living Room (7.14m x 3.78m (23'5" x 12'5"))
Tv Room (4.42m x 4.27m (14'6" x 14'0"))
Reception Room (9.12m x 2.64m (29'11" x 8'8"))
Kitchen (7.62m x 4.57m (25'0" x 15'))
Garage (5.40m x 4.70m (17'9" x 15'5"))
Downstairs Shower Room
Utility Room (4.83m x 4.70m (15'10" x 15'5"))
First Floor
Bedroom 1 (6.15m x 5.05m (20'2" x 16'7"))
Dressing Room (5.56m x 2.97m (18'3" x 9'9"))
Ensuite (3.78m x 2.82m (12'5" x 9'3"))
Bedroom 2 (5.18m x 3.80m (17' x 12'6"))
Dressing Room (3.76m x 3.76m (12'4" x 12'4"))
Bedroom 4 (4.88m x 3.15m (16'0" x 10'4"))
Bedroom 5 (5.13m x 3.94m (16'10" x 12'11"))
Bathroom (3.50m x 3.40m (11'6" x 11'2"))
Bedroom 6 (4.01m x 3.15m (13'2" x 10'4"))
Second Floor
Bedroom 3 (4.22m x 4.06m (13'10" x 13'4"))
Bathroom (2.64m x 2.40m (8'8" x 7'10"))



