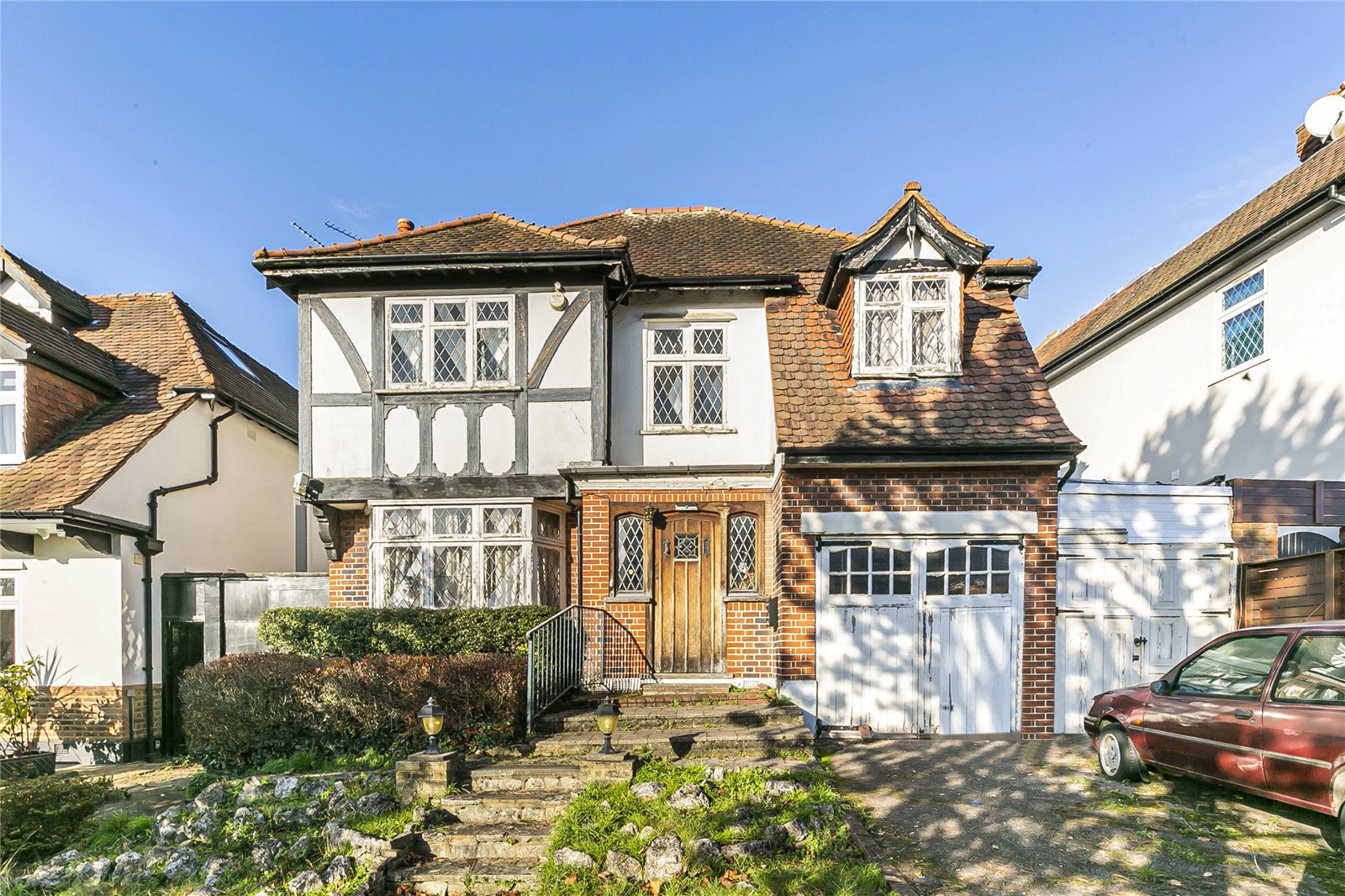Eversley Crescent, Winchmore Hill
- Detached House, House
- 4
- 2
- 1
Key Features:
- Sole agents
- 4 bedrooms
- 2 receptions
- Chain free
- Off road parking
- Well maintained rear garden
Description:
* CHAIN FREE *
This charming four bedroom detached family home is full of character and is located in a quiet residential road, which is one of Winchmore Hill''s premier roads'' Eversley Crescent''.
This well loved home has been enjoyed by the same family for nearly 30 years and offers an opportunity for the next custodians to enjoy and potentially extend subject to the usual planning consents.
The house was is also listed in the 2018 Enfield Local Heritage List (item 71).
The property is approached by a drive giving access to a garage and has a rear garden of approximately 90'.
Location: Situated in this sought after turning in the heart of Winchmore Hill within easy reach of local schools and Winchmore Hill Green with its shops, restaurants and main line station. Grange Park shops and station are also close at hand and Enfield Town is a short drive away.
Local authority: Enfield Council
Council tax band: G
Entrance Hall (5.44m x 2.41m (17'10" x 7'11"))
Living Room (4.98m x 3.66m (16'4" x 12'0"))
Dining Room (4.32m x 3.66m (14'2" x 12'0"))
Garage (5.00m x 2.50m (16'5" x 8'2"))
Downstairs WC
Kitchen (4.52m x 3.00m (14'10" x 9'10"))
Bedroom 1 (5.10m x 3.63m (16'9" x 11'11"))
Bedroom 2 (4.32m x 3.63m (14'2" x 11'11"))
Bedroom 3 (4.50m x 2.64m (14'9" x 8'8"))
Bedroom 4 (3.00m x 2.64m (9'10" x 8'8"))
Family bathroom
Separate WC



