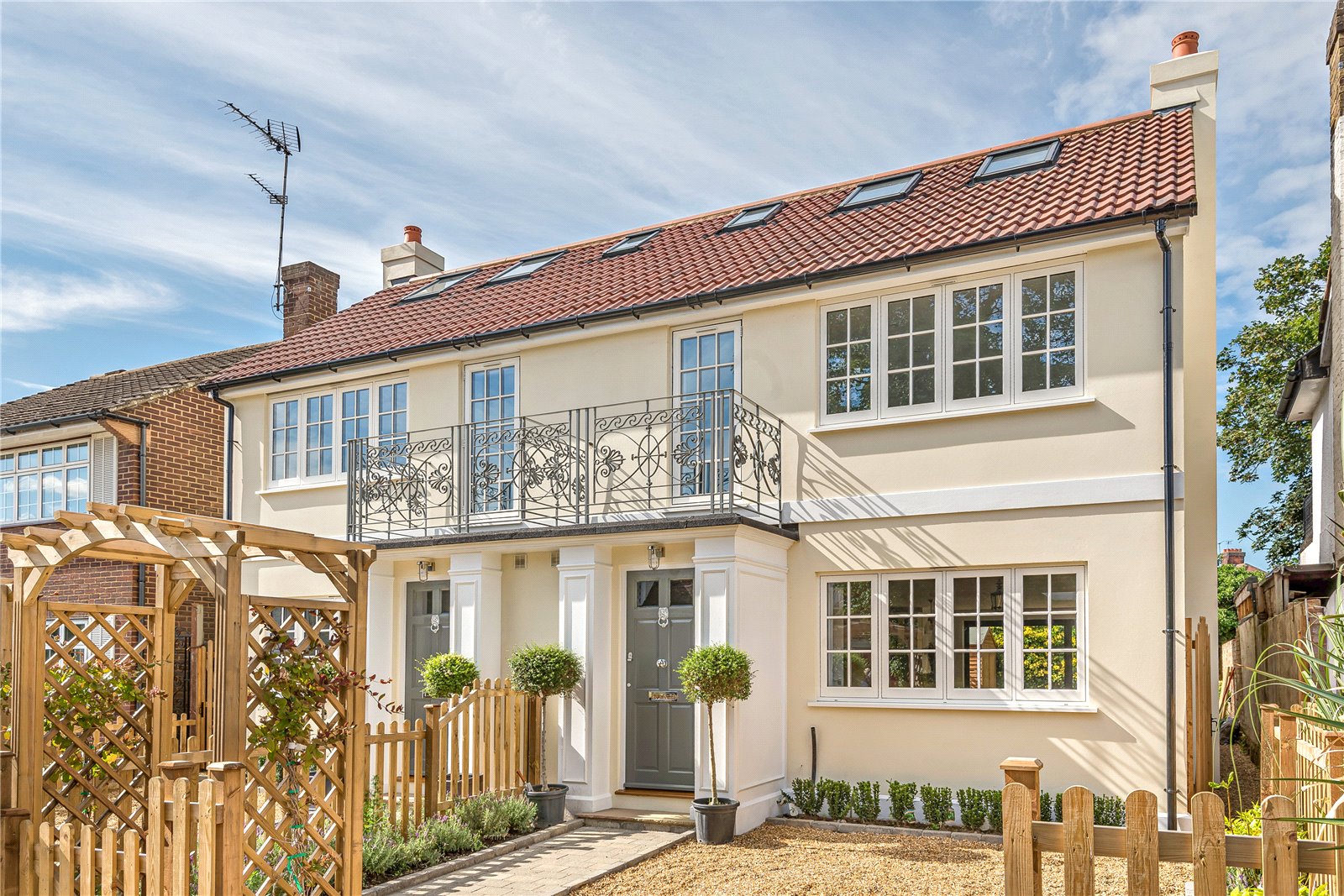Fairview Road, Enfield
- House, Semi-Detached House
- 4
- 1
- 1
Key Features:
- Sole agents
- 4 bedrooms
- 2 bathrooms
- Semi detached
- Well presented
- Off road parking for 1 car
Description:
This elegant four bedroom semi detached home has been designed with modern day family living in mind. As you enter the property the hallway leads to a downstairs cloakroom and entrance into living area that opens up on the kitchen diner with bi-folding doors leading to the rear terrace and garden. The downstairs has been finished with oak flooring and a country style Shaker kitchen with solid wood work tops and a range of integrated appliances with antique style tiled splash backs.
To the first floor there are three bedrooms and a family bathroom which has been finished with traditional panelling and a four piece suite with feature roll top bath, vanity unit and separate shower cubicle. The further bedroom on this floor would make a lovely study with a balcony over the front porch with antique wrought iron balustrade.
To the second floor there is a master suite with an en suite shower room and storage to the eaves. The room has plenty of light as it has a dual aspect with two velux windows to the front aspect.
The front of the property has been landscaped with a gated pathway and a shingle driveway providing off street parking. The borders have been planted with post and rail fencing to the boundaries.
Location:- Situated in a cul-de sac just of The Enfield Ridgeway, These elegant homes are within walking distance to the town centre or Enfield Chase over-ground station (only 25 minutes to Moorgate), Oakwood Underground station ( Piccadilly Line) is also close by, Boutiques, bars, cafes and restaurants mix with high street brands, local shops and markets, creating a wonderful community atmosphere. Leisure facilities including a David Lloyd and Nuffield Heath and Fitness are within a short distance, whilst green open spaces, canals and parks are a plenty, not to mention many golf courses within the locality.
** Agents note images are previous stock photos from 2020 **
Local authority: Enfield Council
Council tax band: F
Entrance Hall
Kitchen/ Dining/ Living Room (10.46m (max) x 5.05m (max))
Downstairs WC
Bedroom 2 (3.45m x 2.97m (11'4" x 9'9"))
Bedroom 3 (3.63m (max) x 2.72m (max))
Bedroom 4 (2.16m x 2.00m (7'1" x 6'7"))
Bathroom
Bedroom 1 (4.2m (max) x 3.53m (max))
Bathroom



